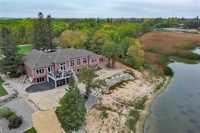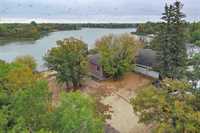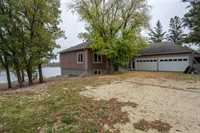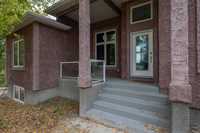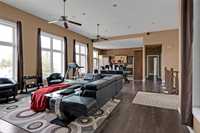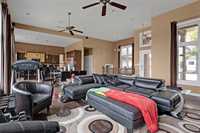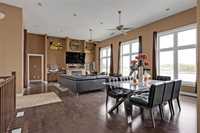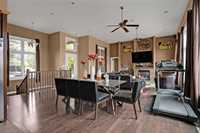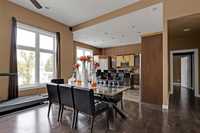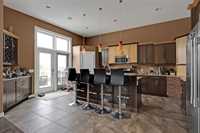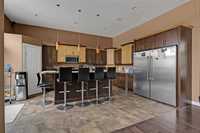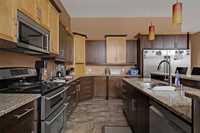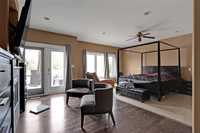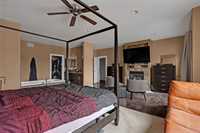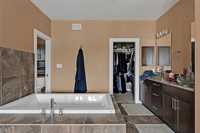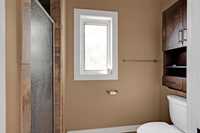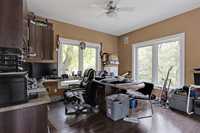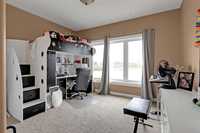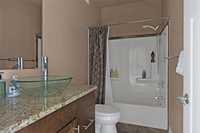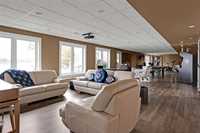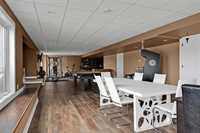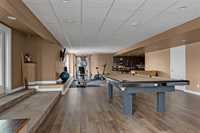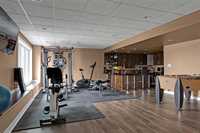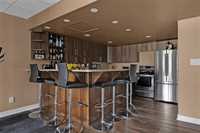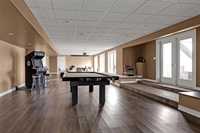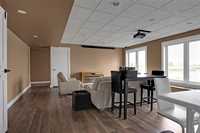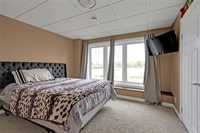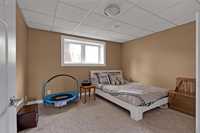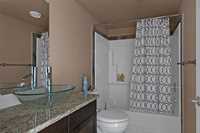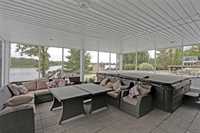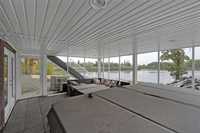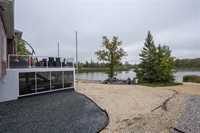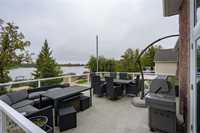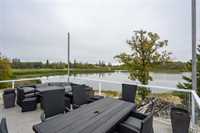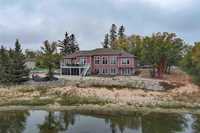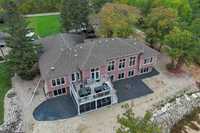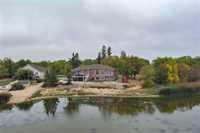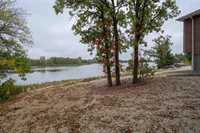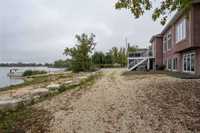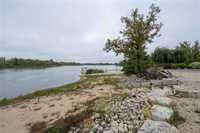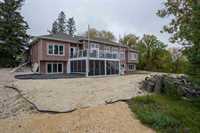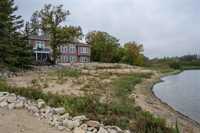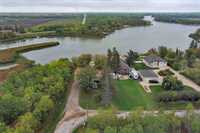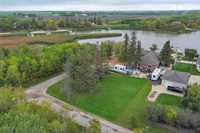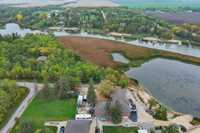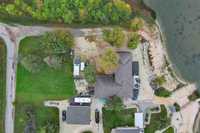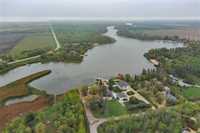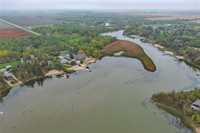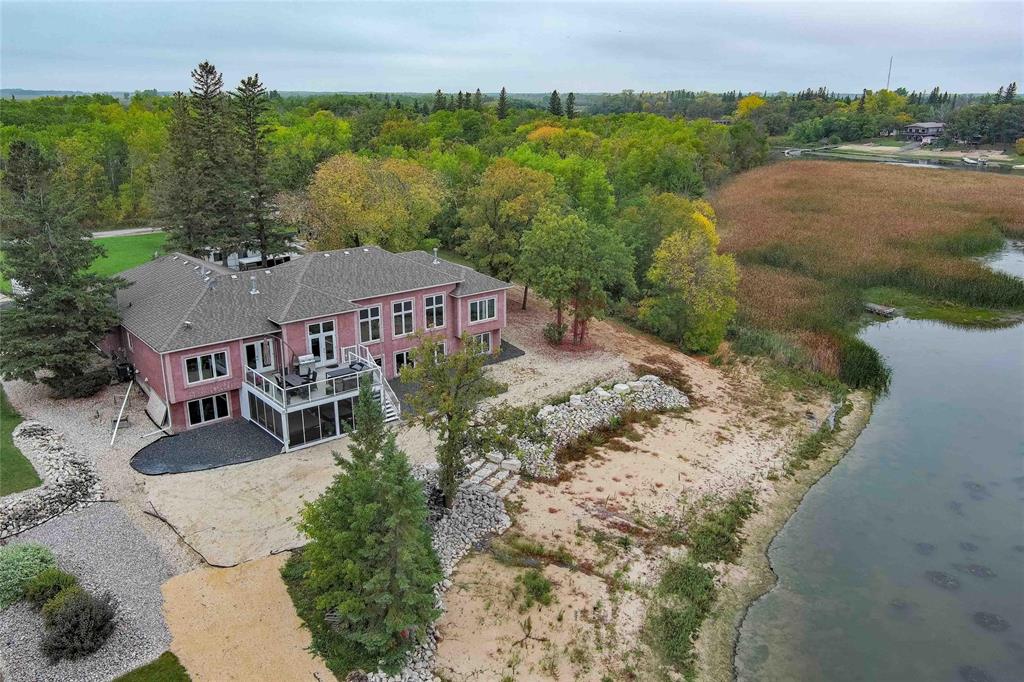
Rare opportunity on your own private sandy beach! Nearly 5000 sqft of custom-built luxury designed by the original owner! The main level offers a spacious 3-bedroom layout, while the fully finished walk-out basement provides a 2-bedroom suite—perfect for extended family or guests. The kitchen is a chef’s dream, complete with granite counters, walk-in pantry, a dry bar, and direct access to a large Duradek w/ glass railings and a gas BBQ hookup. The primary suite feels like a private spa retreat with its own deck, gas fireplace, walk-in closet, and ensuite boasting an air tub, dual sinks, tiled shower, private water closet, and an open-concept layout w/ the option to close it off. The lower level impresses with a 20'x63’ recreation room, kitchenette/bar, in-floor heating, lake views, home theater, full bath w/ tub/shower, 2 bedrooms, and abundant storage. Enjoy year-round relaxation with a screened sunroom, stone patio, oversized hot tub, and fire pit. The yard also features a fenced dog run with heated doghouse, and mature trees. For hobbyists or collectors, the heated 38’x38’ attached garage/workshop is a dream fitting up to 7 vehicles, with two 9' overhead doors that easily fit trucks and trailers.
- Basement Development Fully Finished
- Bathrooms 4
- Bathrooms (Full) 3
- Bathrooms (Partial) 1
- Bedrooms 5
- Building Type Raised Bungalow
- Built In 2007
- Depth 265.00 ft
- Exterior Stucco
- Fireplace Glass Door, Tile Facing
- Fireplace Fuel Gas
- Floor Space 2450 sqft
- Frontage 110.00 ft
- Gross Taxes $8,130.71
- Neighbourhood Netley Creek
- Property Type Residential, Single Family Detached
- Rental Equipment None
- School Division Interlake
- Tax Year 2024
- Total Parking Spaces 9
- Features
- Air Conditioning-Central
- Deck
- High-Efficiency Furnace
- Hot Tub
- Heat recovery ventilator
- Laundry - Main Floor
- Main floor full bathroom
- No Pet Home
- No Smoking Home
- In-Law Suite
- Workshop
- Goods Included
- Alarm system
- Dryer
- Dishwasher
- Fridges - Two
- Freezer
- Garage door opener remote(s)
- Stoves - Two
- Surveillance System
- Vacuum built-in
- Washers - Two
- Water Softener
- Parking Type
- Multiple Attached
- Front Drive Access
- Heated
- Recreational Vehicle
- Workshop
- Site Influences
- Corner
- Lakefront
- Lake Access Property
- Landscaped patio
- Paved Street
- Riverfront
- Treed Lot
Rooms
| Level | Type | Dimensions |
|---|---|---|
| Main | Great Room | 19 ft x 15 ft |
| Primary Bedroom | 21.58 ft x 16.83 ft | |
| Laundry Room | 10 ft x 9 ft | |
| Four Piece Bath | - | |
| Dining Room | 19 ft x 14 ft | |
| Bedroom | 13 ft x 11 ft | |
| Five Piece Ensuite Bath | - | |
| Kitchen | 19 ft x 15 ft | |
| Bedroom | 13 ft x 10 ft | |
| Lower | Bedroom | 11.83 ft x 11.33 ft |
| Recreation Room | 63 ft x 19 ft | |
| Bedroom | 11.92 ft x 10.92 ft | |
| Second Kitchen | 12.92 ft x 10.67 ft | |
| Four Piece Bath | - | |
| Other | Two Piece Bath | - |



