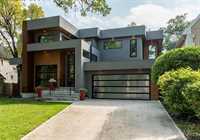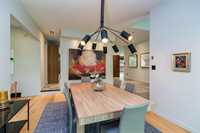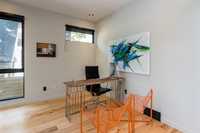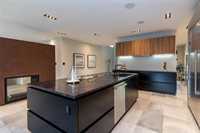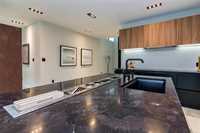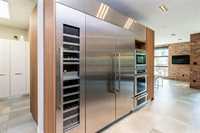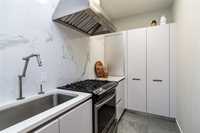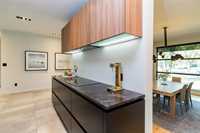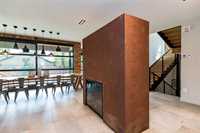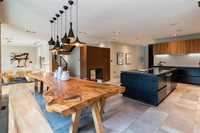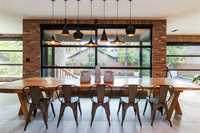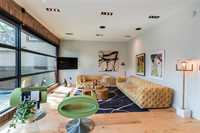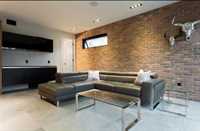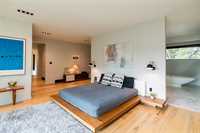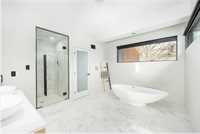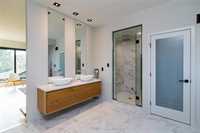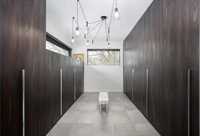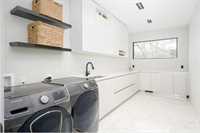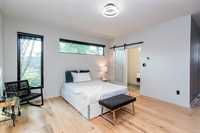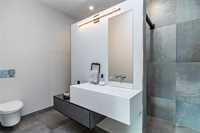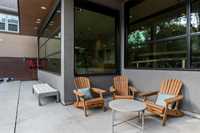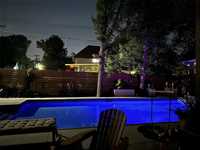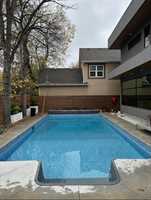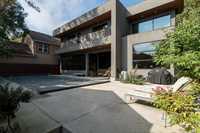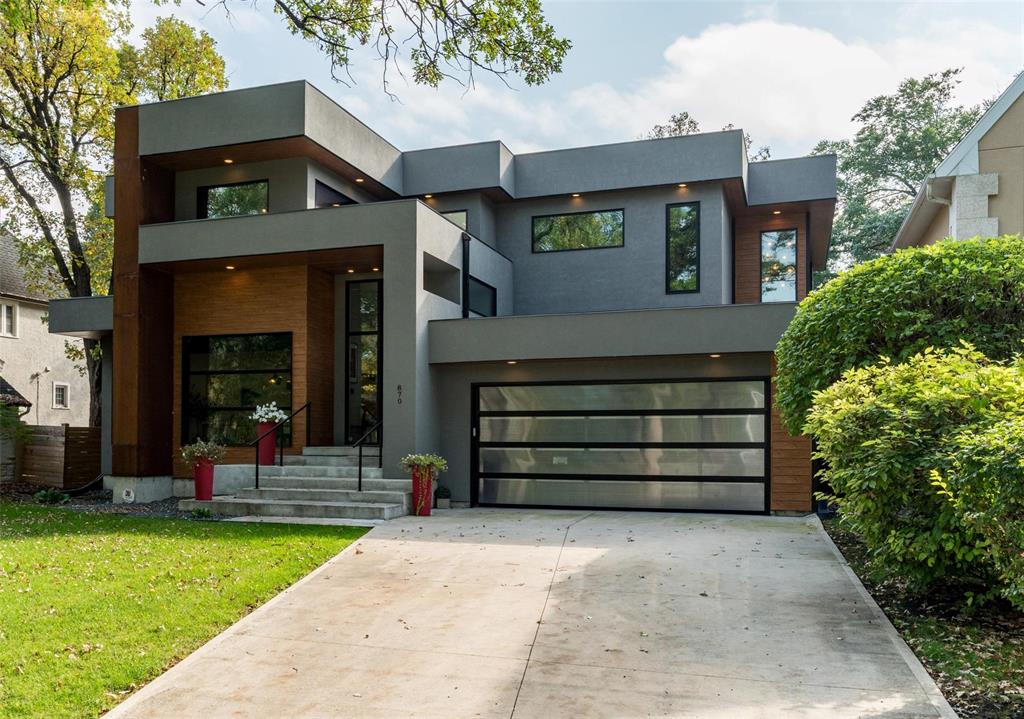
STUNNING, MODERN, CONTEMPORARY, PRESTIGIOUS WELLINGTON CRESCENT LOCATION!!. This 4300 sq ft home offers luxury living at its finest. With 4 bed rooms, each featuring its own ensuite and 4 and half baths. Engineered hardwoods and porcelain tiles with heated floors, floor-to-ceiling fiberglass Duxton windows and a double sided fireplace with cortex steel exterior. Gourmet kitchen with 10 ft waterfall island is a chef's paradise, sleek granite and quartz countertops, custom dual-tone Italian cabinetry, and premium Thermador appliances columns for a fridge, freezer, and wine cooler, plus a built-in microwave, wall oven combo, and warming drawer. Sunken formal dining room, office area/library & spacious family room . A custom reclaimed brick feature wall spans the main level and entertainment loft area, which includes a bar and a three-piece bath to complement the pool area. The spacious master BR features a massive walk-in-closet& a luxurious 5-piece ensuite with a steam shower & a ceiling rainfall to tub. Upstairs, you'll find 3 large bedrooms with ensuites & huge laundry room with custom cabinetry. Step outside to enjoy the 18'x 36' inground UV pool, completing this exceptional property. ACT FAST!
- Basement Development Partially Finished
- Bathrooms 5
- Bathrooms (Full) 4
- Bathrooms (Partial) 1
- Bedrooms 4
- Building Type Two Storey
- Built In 2017
- Depth 150.00 ft
- Exterior Metal, Other-Remarks, Stucco
- Fireplace Double-sided
- Fireplace Fuel Gas
- Floor Space 4318 sqft
- Frontage 65.00 ft
- Gross Taxes $23,658.90
- Neighbourhood River Heights North
- Property Type Residential, Single Family Detached
- Rental Equipment None
- School Division Winnipeg (WPG 1)
- Tax Year 2023
- Features
- Air Conditioning-Central
- Closet Organizers
- High-Efficiency Furnace
- Heat recovery ventilator
- Laundry - Second Floor
- Main floor full bathroom
- Pool Equipment
- Pool, inground
- Sprinkler System-Underground
- Sump Pump
- Goods Included
- Alarm system
- Dryer
- Dishwasher
- Refrigerator
- Garage door opener
- Garage door opener remote(s)
- Microwave
- Stoves - Two
- Vacuum built-in
- Window Coverings
- Washer
- Parking Type
- Double Attached
- Front Drive Access
- Site Influences
- Fenced
- Paved Lane
- Paved Street
- Shopping Nearby
- Public Transportation
Rooms
| Level | Type | Dimensions |
|---|---|---|
| Main | Living Room | 15.67 ft x 23.5 ft |
| Dining Room | 12.68 ft x 16.48 ft | |
| Kitchen | 14.38 ft x 11.58 ft | |
| Pantry | 5.75 ft x 10.92 ft | |
| Office | 11.08 ft x 11.42 ft | |
| Dining Room | 11.5 ft x 17.88 ft | |
| Den | 15.58 ft x 20.17 ft | |
| Mudroom | 15.5 ft x 7.88 ft | |
| Three Piece Bath | - | |
| Upper | Primary Bedroom | 22.58 ft x 19.17 ft |
| Bedroom | 18.08 ft x 11.68 ft | |
| Bedroom | 14.67 ft x 15.75 ft | |
| Bedroom | 14.5 ft x 15.75 ft | |
| Laundry Room | 8.42 ft x 18.68 ft | |
| Four Piece Ensuite Bath | - | |
| Three Piece Ensuite Bath | - | |
| Three Piece Ensuite Bath | - | |
| Two Piece Ensuite Bath | - |



