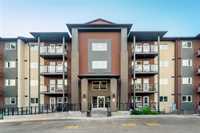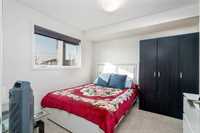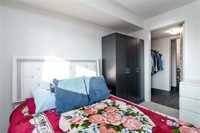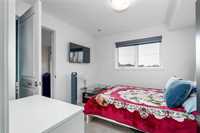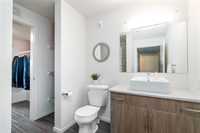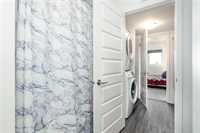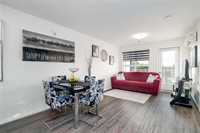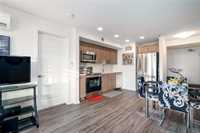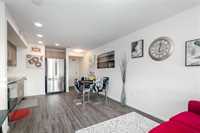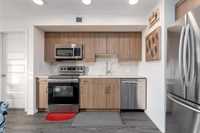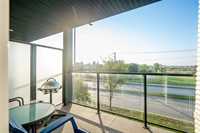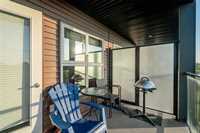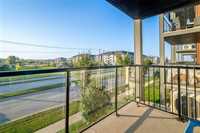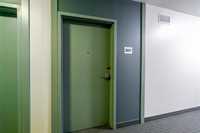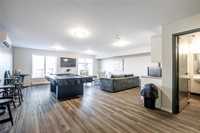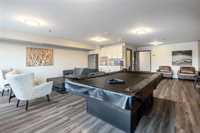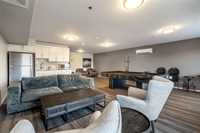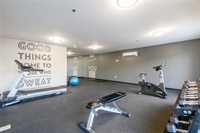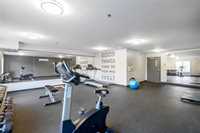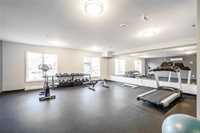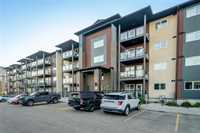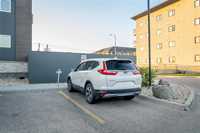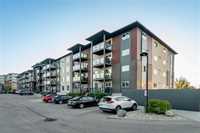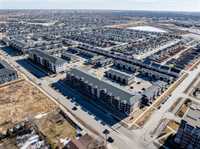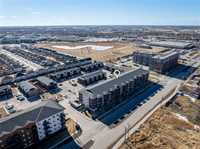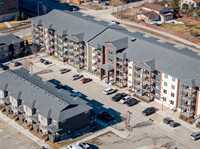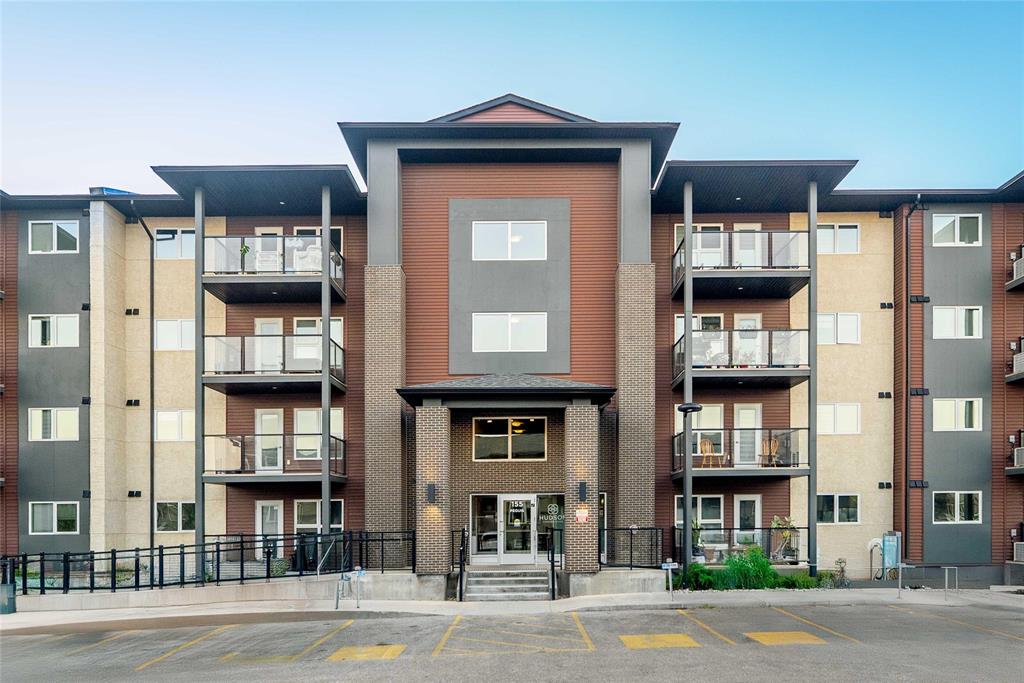
Open Houses
Saturday, October 4, 2025 2:00 p.m. to 4:00 p.m.
Modern 1-bed condo at Hudson Condominiums! Bright open layout, walk-in closet, in-suite laundry, balcony, gym, lounge, playground & storage. Pet friendly with parking! Steps to Costco, Kildonan Place & transit. Prime location!
Sunday, October 5, 2025 2:00 p.m. to 4:00 p.m.
Modern 1-bed condo at Hudson Condominiums! Bright open layout, walk-in closet, in-suite laundry, balcony, gym, lounge, playground & storage. Pet friendly with parking! Steps to Costco, Kildonan Place & transit. Prime location!
Showings start now. Offers as received. This beautifully designed 1-bedroom, 1-bathroom condo in the sought-after Hudson Condominiums, built in 2018, offers modern, stylish living in a vibrant, amenity-rich neighbourhood. Ideally located near Costco and Kildonan Place Mall, enjoy easy access to shopping, groceries, restaurants, and public transit, making daily errands and commuting a breeze. The bright, open-concept unit features a spacious primary bedroom with a walk-in closet and direct access to the bathroom and in-suite laundry for added convenience. Unwind on your private balcony overlooking the neighbourhood. Residents benefit from excellent amenities including a well-equipped fitness room, a welcoming party/lounge area perfect for entertaining, and a safe playground for kids. The unit includes one outdoor parking stall and a private storage locker. Ideal for first-time buyers, downsizers, or investors seeking low-maintenance, contemporary living in a fantastic location. Don’t miss this exceptional opportunity to make Hudson Condominiums your new home!
- Bathrooms 1
- Bathrooms (Full) 1
- Bedrooms 1
- Building Type One Level
- Built In 2018
- Condo Fee $338.00 Monthly
- Exterior Brick & Siding
- Floor Space 586 sqft
- Gross Taxes $1,997.45
- Neighbourhood Devonshire Village
- Property Type Condominium, Apartment
- Rental Equipment None
- School Division River East Transcona (WPG 72)
- Tax Year 2025
- Amenities
- Elevator
- Fitness workout facility
- Accessibility Access
- In-Suite Laundry
- Visitor Parking
- Party Room
- Playground
- Professional Management
- Security Entry
- Condo Fee Includes
- Contribution to Reserve Fund
- Insurance-Common Area
- Landscaping/Snow Removal
- Management
- Water
- Features
- Air conditioning wall unit
- Balcony - One
- Main floor full bathroom
- No Smoking Home
- Smoke Detectors
- Goods Included
- Blinds
- Dryer
- Dishwasher
- Refrigerator
- Microwave
- Stove
- Washer
- Parking Type
- Outdoor Stall
- Site Influences
- Park/reserve
- Paved Street
- Playground Nearby
- Shopping Nearby
- Public Transportation
Rooms
| Level | Type | Dimensions |
|---|---|---|
| Main | Living Room | 10.7 ft x 9.2 ft |
| Four Piece Bath | - | |
| Eat-In Kitchen | 12.3 ft x 9.5 ft | |
| Primary Bedroom | 10.4 ft x 10.2 ft |



