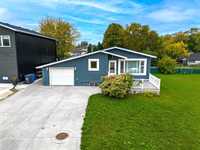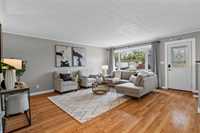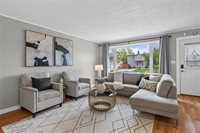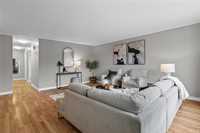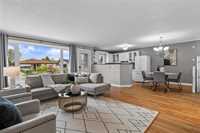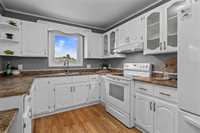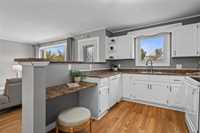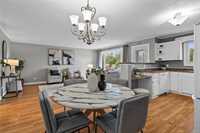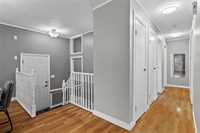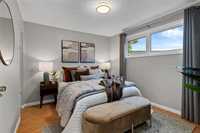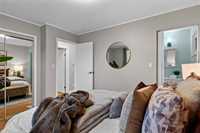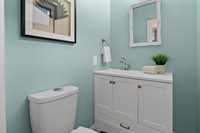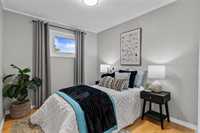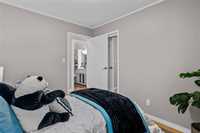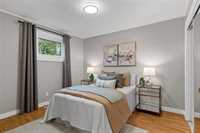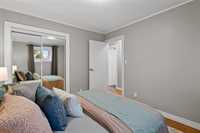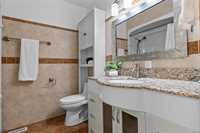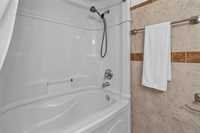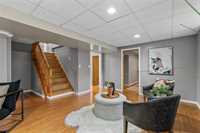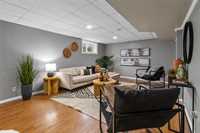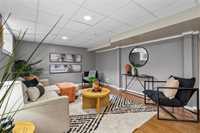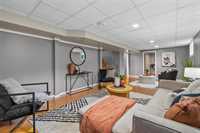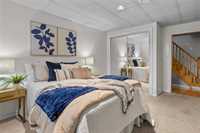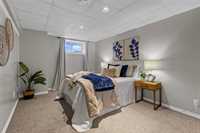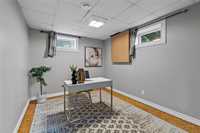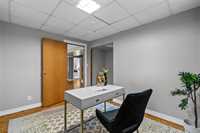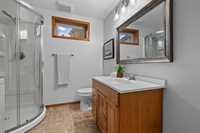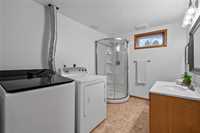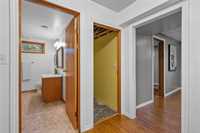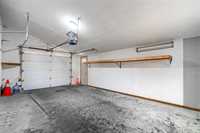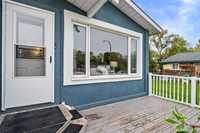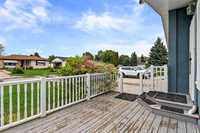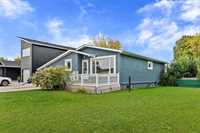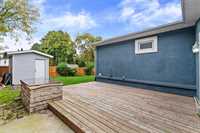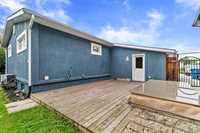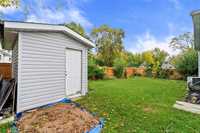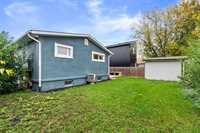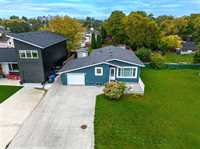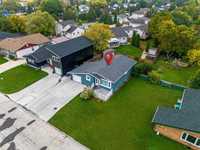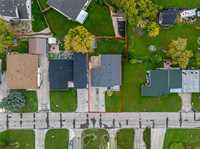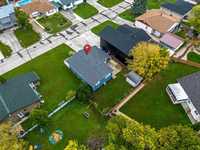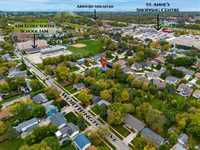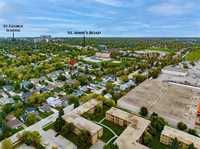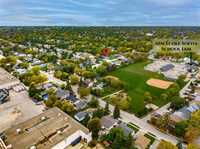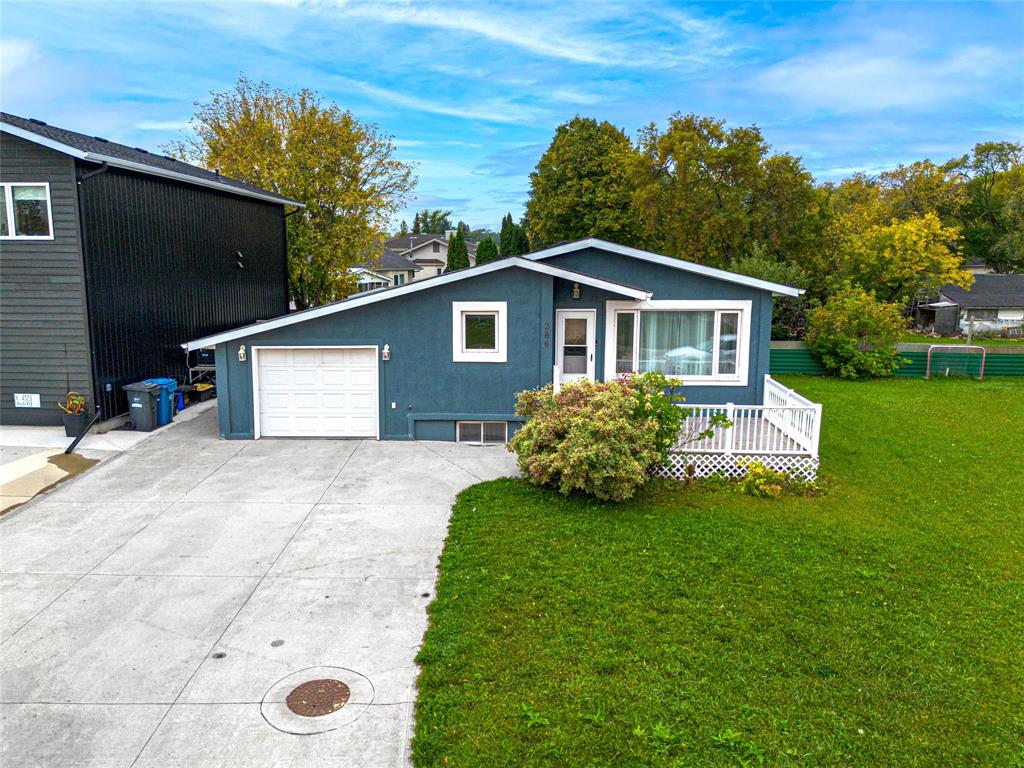
Showings Start Now, Open House Sun. Sept. 28th 1-3pm, Offers Tues. Sept. 30th. Nestled in the heart of St. Vital, this beautifully maintained 1,125 sq/ft bungalow offers comfort, space, & peace of mind. Built in 1986, it features an open-concept main floor with three spacious bedrooms & two & a half bathrooms, perfect for modern family living. The single attached garage is fully insulated, & the fully finished basement adds incredible versatility with a generous rec. room, fourth bedroom, another bedroom/office or den, a combination three-piece bathroom & laundry room, & plenty of storage space. Extensive updates provide long-term value, including shingles & exterior stucco (2019), a high-efficient furnace (2014), a hot water tank (2023), updated PVC windows, a sump pump, & a 200-amp electrical service. Outside, enjoy a fully fenced backyard with a deck & storage shed, perfect for entertaining or relaxing in privacy. Convenient front drive access with huge driveway adds to the home’s appeal. Located on a quiet cul-de-sac, this home is just minutes from all the amenities like shopping, schools, parks, & more. A rare opportunity to own a move-in ready home in a highly desirable Winnipeg neighbourhood!
- Basement Development Fully Finished
- Bathrooms 3
- Bathrooms (Full) 2
- Bathrooms (Partial) 1
- Bedrooms 4
- Building Type Bungalow
- Built In 1986
- Exterior Stucco
- Floor Space 1125 sqft
- Frontage 51.00 ft
- Gross Taxes $4,452.30
- Neighbourhood St Vital
- Property Type Residential, Single Family Detached
- Remodelled Exterior, Furnace, Other remarks, Roof Coverings, Windows
- Rental Equipment None
- School Division Louis Riel (WPG 51)
- Tax Year 2025
- Total Parking Spaces 7
- Features
- Air Conditioning-Central
- Deck
- Hood Fan
- High-Efficiency Furnace
- Main floor full bathroom
- Sump Pump
- Goods Included
- Dryer
- Dishwasher
- Refrigerator
- Garage door opener
- Storage Shed
- Stove
- Washer
- Parking Type
- Single Attached
- Site Influences
- Cul-De-Sac
- Fenced
- No Back Lane
- Paved Street
- Playground Nearby
- Shopping Nearby
- Public Transportation
Rooms
| Level | Type | Dimensions |
|---|---|---|
| Main | Kitchen | 10.94 ft x 9.83 ft |
| Living Room | 17.85 ft x 11.25 ft | |
| Dining Room | 10.68 ft x 6.94 ft | |
| Primary Bedroom | 12.15 ft x 10.07 ft | |
| Bedroom | 11.27 ft x 10.15 ft | |
| Bedroom | 10.18 ft x 8.72 ft | |
| Four Piece Bath | 7.34 ft x 6.89 ft | |
| Two Piece Ensuite Bath | 5.01 ft x 3.78 ft | |
| Basement | Recreation Room | 27.68 ft x 12.91 ft |
| Bedroom | 13.85 ft x 10.19 ft | |
| Office | 11.61 ft x 9.28 ft | |
| Storage Room | 13.31 ft x 3.48 ft | |
| Three Piece Bath | 10.59 ft x 7.55 ft | |
| Utility Room | 7.35 ft x 6.01 ft |


