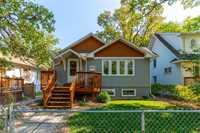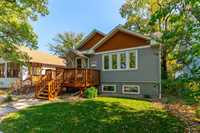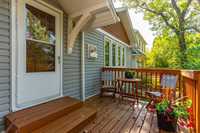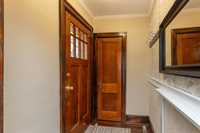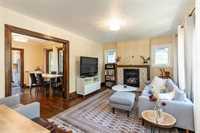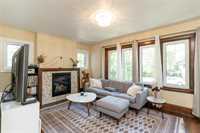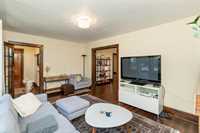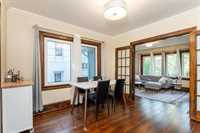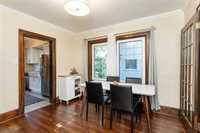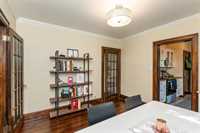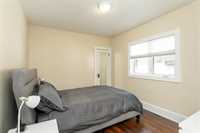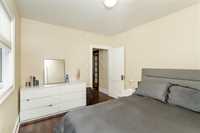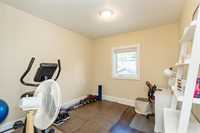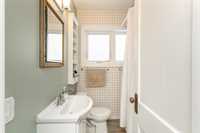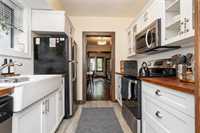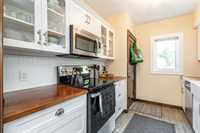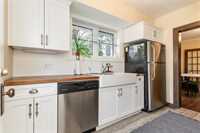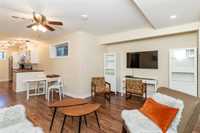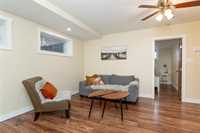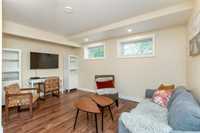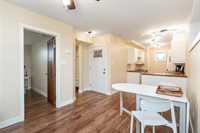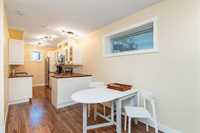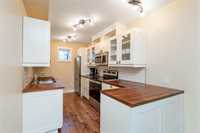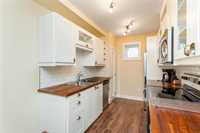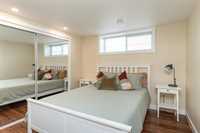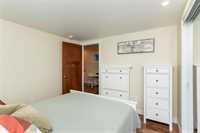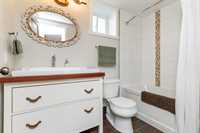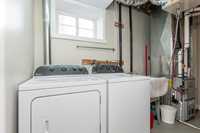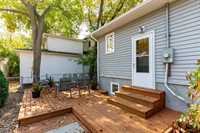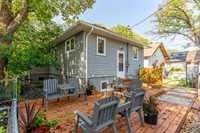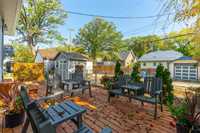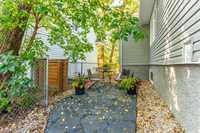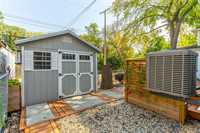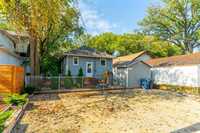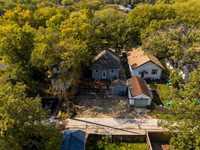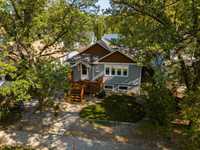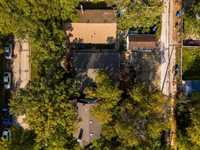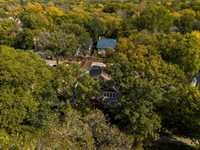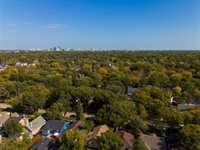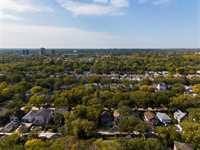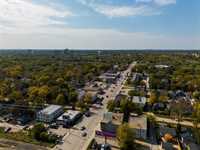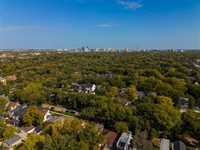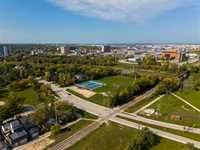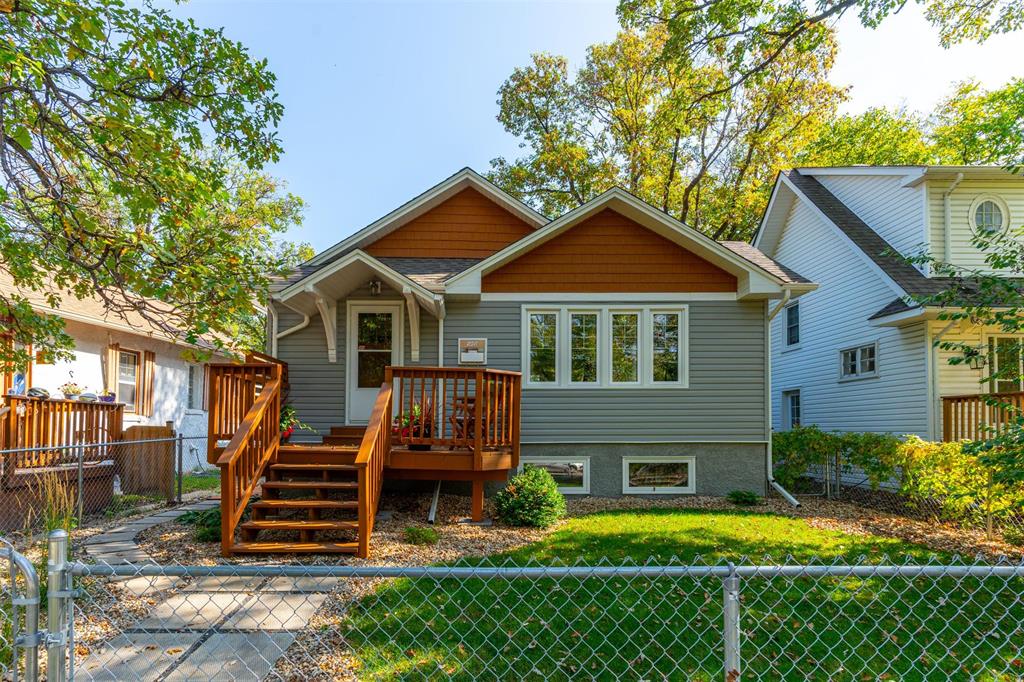
Showings Now Offers Oct 1 Just when you thought River Heights already had so much to offer in comes this charming character duplex bungalow which offers a wealth of possibilities. The main floor unit featuring 2 beds & 1 bath is currently being rented ($1802/month including utilities) & provides an immediate source of income. Each spacious and beautifully designed areas has had its structural integrity protected that blends modern comfort with timeless character everywhere you look. Enjoy the comforts of gorgeous wood flooring, gas fireplace, & updated windows. The vacant basement suite showcases a comfortable living space, eat-in kitchen, 1 bed, & 4 piece bath. Unlike traditional heating systems that can leave you with cold spots and inconsistent temperatures, this suite features state-of-the-art in-floor heating, providing a consistent gentle warmth that touches every corner of the unit. Upgraded electrical & mechanical systems, along with shared laundry, provide peace of mind for landlords & homeowners alike. This property offers a high degree of flexibility & has been meticulously updated & upgraded over the years, ensuring it will be a rewarding investment no matter what you choose to do with it
- Basement Development Fully Finished
- Bathrooms 2
- Bathrooms (Full) 2
- Bedrooms 3
- Building Type Bungalow
- Built In 1925
- Exterior Composite, Stucco, Vinyl
- Fireplace Glass Door, Insert, Stone
- Fireplace Fuel Gas
- Floor Space 888 sqft
- Gross Taxes $5,856.00
- Neighbourhood River Heights
- Property Type Residential, Duplex
- Rental Equipment None
- School Division Pembina Trails (WPG 7)
- Tax Year 2025
- Total Parking Spaces 2
- Features
- Air Conditioning-Central
- Deck
- High-Efficiency Furnace
- Main floor full bathroom
- No Pet Home
- No Smoking Home
- Smoke Detectors
- In-Law Suite
- Sump Pump
- Goods Included
- Blinds
- Dryer
- Dishwashers - Two
- Refrigerator
- Fridges - Two
- Microwaves - Two
- Storage Shed
- Stoves - Two
- Window Coverings
- Washer
- Parking Type
- Parking Pad
- Rear Drive Access
- Site Influences
- Fenced
- Back Lane
- Landscaped patio
- Shopping Nearby
- Public Transportation
- Treed Lot
- View
Rooms
| Level | Type | Dimensions |
|---|---|---|
| Upper | Living Room | 16.33 ft x 11.33 ft |
| Dining Room | 11.17 ft x 10.92 ft | |
| Kitchen | 10.92 ft x 8.17 ft | |
| Primary Bedroom | 12.08 ft x 10 ft | |
| Bedroom | 10.92 ft x 9.75 ft | |
| Four Piece Bath | 6.42 ft x 5.83 ft | |
| Lower | Living Room | 15.33 ft x 10 ft |
| Eat-In Kitchen | 15.5 ft x 7.5 ft | |
| Bedroom | 10.17 ft x 9.83 ft | |
| Four Piece Bath | 8.08 ft x 4.11 ft |


