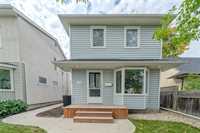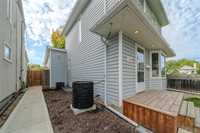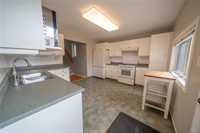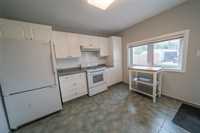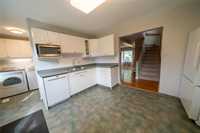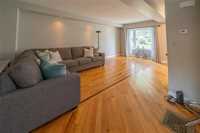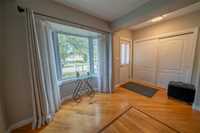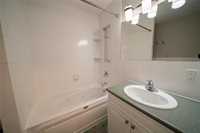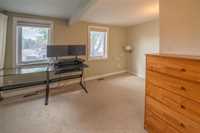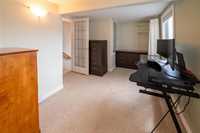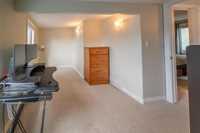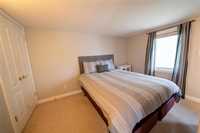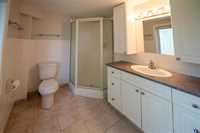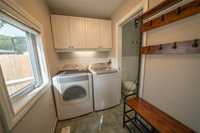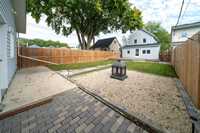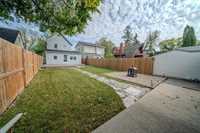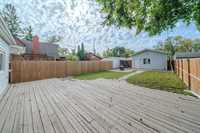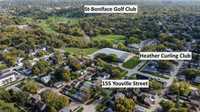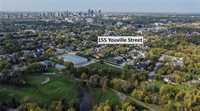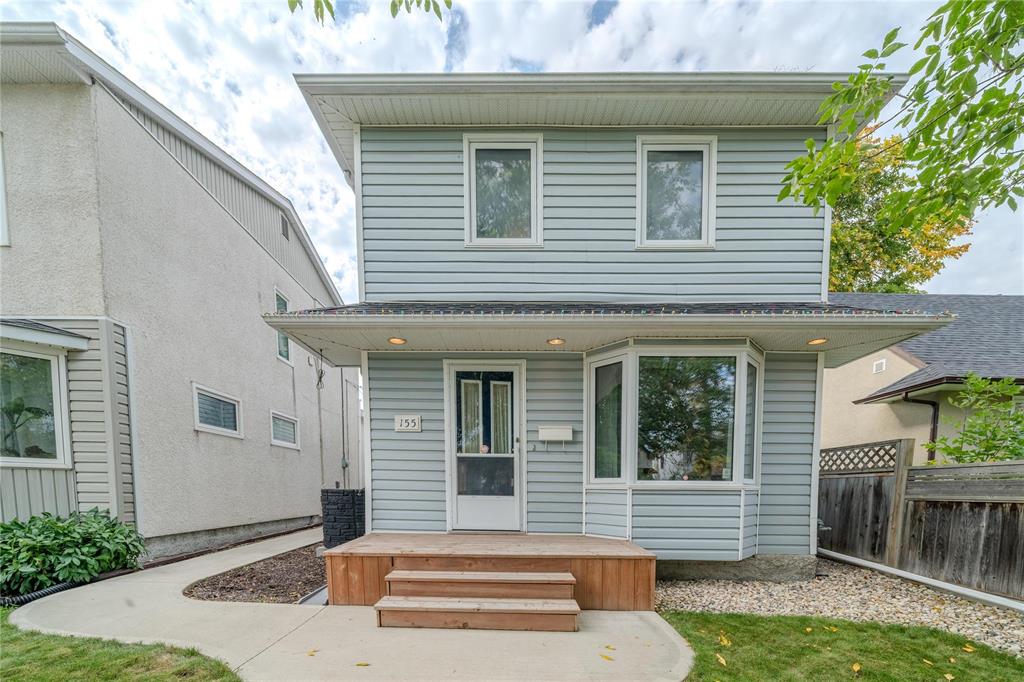
Showings Start Thursday Sept 25th, Offers Tues Sept 30th. Welcome to this stunning 1,033 sq ft, 2-bedroom, 2-bathroom, 2-storey home ideally located in the desirable St. Boniface area, directly across from the Heather Curling Club and St. Boniface Golf & Country Club. This charming residence offers a bright and inviting living room featuring modern accent lighting and beautiful hardwood floors with an inlay design. The spacious kitchen is filled with natural light and boasts ceramic tile flooring and newer white cabinetry. A convenient main floor bath with a jetted tub and a laundry area add to the home's practicality. Upstairs, you'll find a generous primary suite complete with a spacious ensuite, as well as an oversized second bedroom. Step outside to enjoy the west-facing deck, slate and stone patio walkway, and a fully fenced backyard – perfect for relaxing or entertaining. The 27' x 17' garage is insulated and powered, making it an ideal workshop space and includes a furnace for year-round use. Notable upgrades include central air (2023), hot water tank (2022), roof (2020), and spray foam insulation in the basement (2009).
- Basement Development Insulated
- Bathrooms 2
- Bathrooms (Full) 2
- Bedrooms 2
- Building Type Two Storey
- Built In 1910
- Depth 138.00 ft
- Exterior Vinyl
- Floor Space 1033 sqft
- Frontage 29.00 ft
- Gross Taxes $3,663.08
- Neighbourhood Norwood
- Property Type Residential, Single Family Detached
- Rental Equipment None
- School Division Winnipeg (WPG 1)
- Tax Year 25
- Features
- Air Conditioning-Central
- High-Efficiency Furnace
- Jetted Tub
- Main floor full bathroom
- No Smoking Home
- Goods Included
- Blinds
- Dryer
- Dishwasher
- Refrigerator
- Garage door opener remote(s)
- Stove
- Washer
- Parking Type
- Single Detached
- Oversized
- Site Influences
- Fenced
- Golf Nearby
- Paved Lane
- Landscaped deck
- Park/reserve
- Public Transportation
Rooms
| Level | Type | Dimensions |
|---|---|---|
| Main | Living Room | 15 ft x 13 ft |
| Kitchen | 13.5 ft x 11.5 ft | |
| Dining Room | 12 ft x 7.5 ft | |
| Laundry Room | 6 ft x 5 ft | |
| Four Piece Bath | - | |
| Three Piece Ensuite Bath | - | |
| Upper | Primary Bedroom | 12 ft x 8 ft |
| Bedroom | 16 ft x 8.5 ft |


