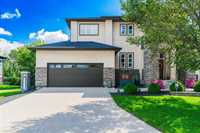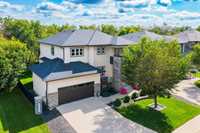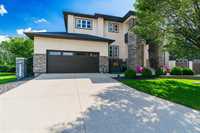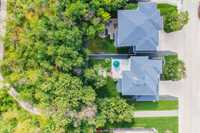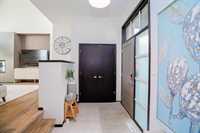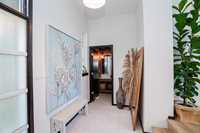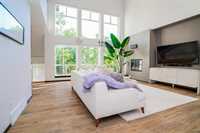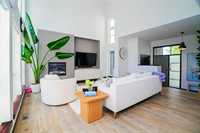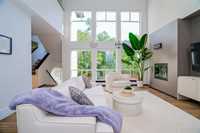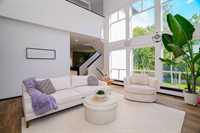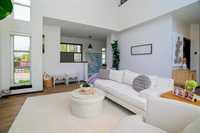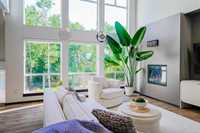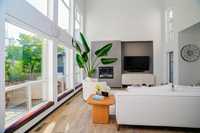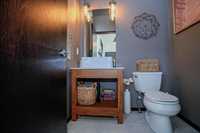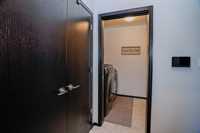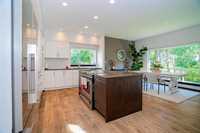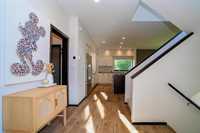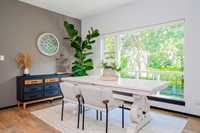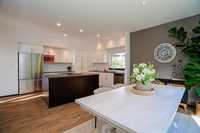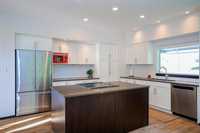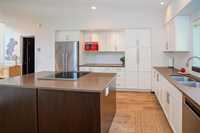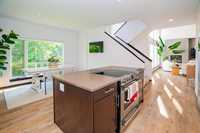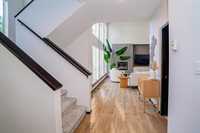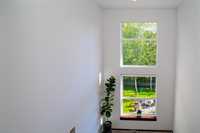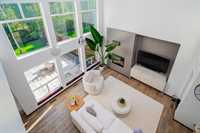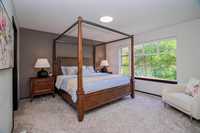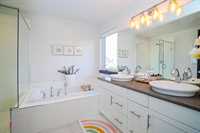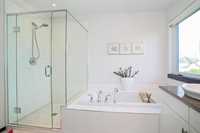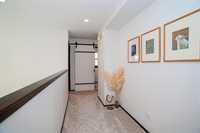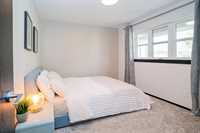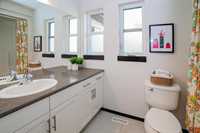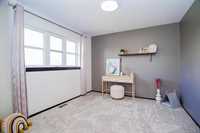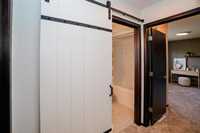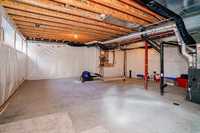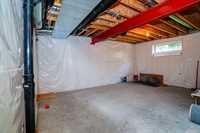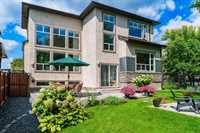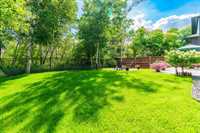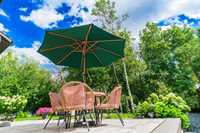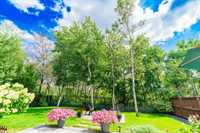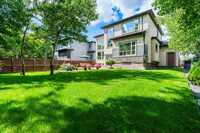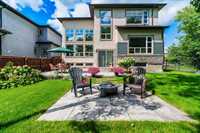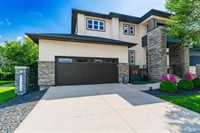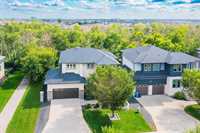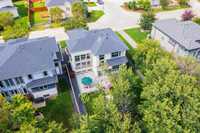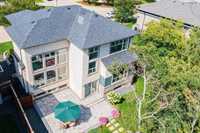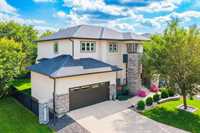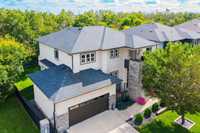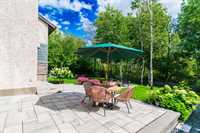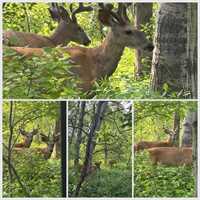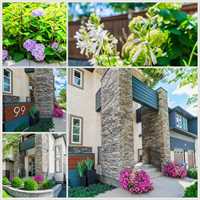Open Houses
Sunday, September 28, 2025 2:00 p.m. to 4:00 p.m.
Open House 2-4 PM September 27&28(Sat&Sun)! Welcome to 99 Bridlewood Rd in Bridgwater Forest. This well-maintained, custom-built Artista home sits on a large lot backing onto the forest for maximum privacy.
SS Now, OTP By 6pm September 30,2025! Open House 2-4 PM September 27&28(Sat&Sun)! Welcome to 99 Bridlewood Rd in Bridgwater Forest. This well-maintained, custom-built Artista home sits on a large lot backing onto the forest for maximum privacy. The main floor offers soaring 2-storey ceilings, large windows, a gas fireplace, and a modern kitchen with stone counters, centre island, and stainless steel appliances. Dining area with backyard views, plus main floor laundry, mudroom with storage, and a 2-piece bath. Upstairs features a spacious primary suite with walk-in closet and 5-piece ensuite with soaker tub, glass/tile shower, and double sinks. Two additional bedrooms and a 4-piece bath complete the level. The fully fenced backyard includes a 2022 patio and stonework, surrounded by mature trees. Recent upgrades: Hot water tank (2025), stove (2024), fridge (2023), dishwasher (2023), sump pump (2023), laminate main floor (2022), carpet (2023), plus updated flooring, faucets, LED lighting, bathroom fixtures, and more. Won't last long! Book your private showing today!
- Basement Development Insulated, Unfinished
- Bathrooms 3
- Bathrooms (Full) 2
- Bathrooms (Partial) 1
- Bedrooms 3
- Building Type Two Storey
- Built In 2011
- Depth 105.00 ft
- Exterior Stone, Stucco
- Fireplace Glass Door
- Fireplace Fuel Gas
- Floor Space 1914 sqft
- Frontage 58.00 ft
- Gross Taxes $7,889.36
- Neighbourhood Bridgwater Forest
- Property Type Residential, Single Family Detached
- Rental Equipment Alarm
- School Division Pembina Trails (WPG 7)
- Tax Year 2025
- Features
- Air Conditioning-Central
- High-Efficiency Furnace
- Laundry - Main Floor
- Patio
- Sump Pump
- Goods Included
- Blinds
- Dryer
- Dishwasher
- Refrigerator
- Garage door opener
- Garage door opener remote(s)
- Stove
- Window Coverings
- Washer
- Parking Type
- Double Attached
- Site Influences
- Fenced
- Landscape
- Playground Nearby
- Private Yard
- Shopping Nearby
- Public Transportation
Rooms
| Level | Type | Dimensions |
|---|---|---|
| Main | Great Room | 15.1 ft x 14.75 ft |
| Two Piece Bath | 5 ft x 4.75 ft | |
| Kitchen | 13.9 ft x 9.1 ft | |
| Dining Room | 13.9 ft x 9.5 ft | |
| Upper | Primary Bedroom | 13.25 ft x 11.9 ft |
| Five Piece Ensuite Bath | 9.33 ft x 8.25 ft | |
| Bedroom | 10.33 ft x 9.2 ft | |
| Bedroom | 10.65 ft x 9.75 ft | |
| Four Piece Bath | 8.9 ft x 4.9 ft |


