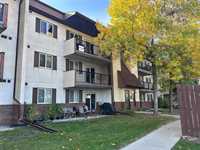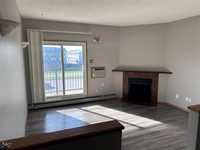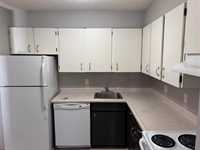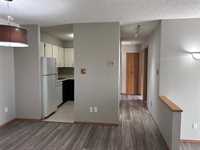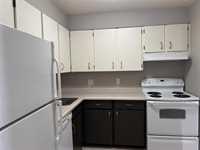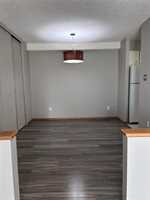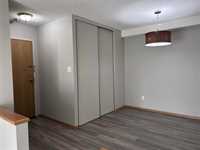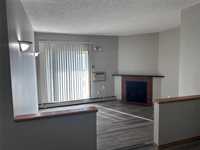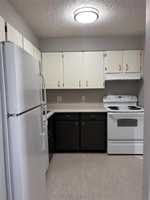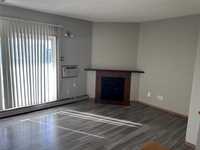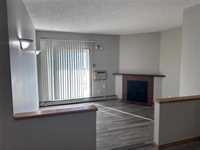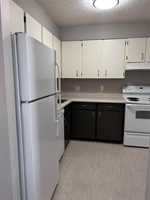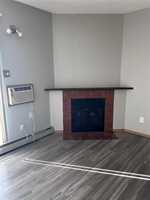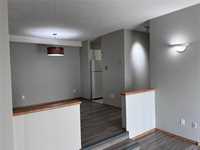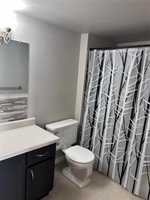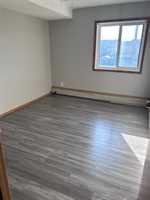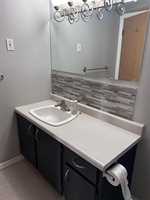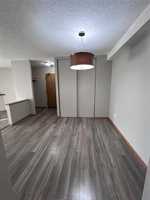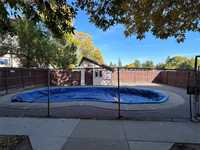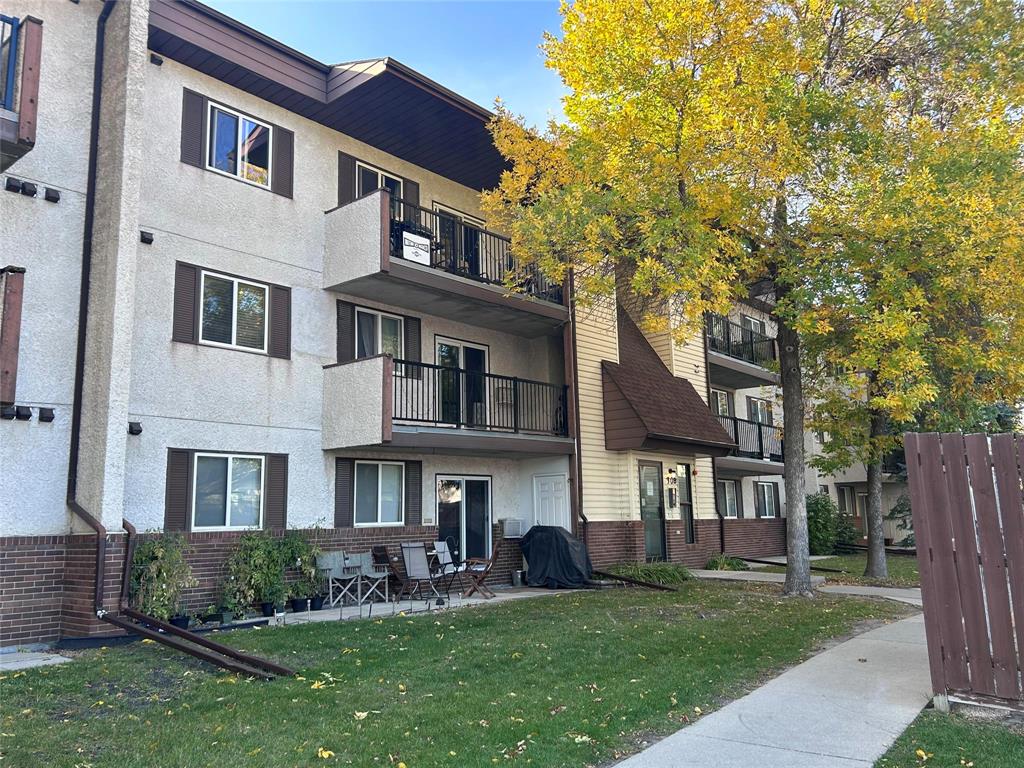
Offers as received. Steal of a Deal in Waverley Heights! Welcome to this beautiful and affordable 2-bedroom, 1-bathroom condo, perfectly positioned in the highly desirable neighbourhood of Waverley Heights! Just minutes from the University of Manitoba, shopping centres, schools, and everyday conveniences, this home combines location, lifestyle, and incredible value. Step inside to a bright, spacious living room with a cozy electric fireplace, ideal for relaxing or entertaining. The dining area flows seamlessly into a well-designed kitchen. Enjoy the added comfort of in-suite laundry, ample storage, and one included parking spot—all the features you need for hassle-free living.
Take advantage of fantastic amenities, including swimming pool and gym access, making every day feel like a mini getaway. Whether you’re a first-time homebuyer searching for the perfect starter or an investor seeking a proven rental property, this condo is truly one of the best deal. Book your showing today.
- Bathrooms 1
- Bathrooms (Full) 1
- Bedrooms 2
- Building Type One Level
- Built In 1985
- Condo Fee $442.00 Monthly
- Exterior Brick & Siding, Stucco, Vinyl
- Fireplace Tile Facing
- Fireplace Fuel Electric
- Floor Space 857 sqft
- Gross Taxes $1,375.00
- Neighbourhood Waverley Heights
- Property Type Condominium, Apartment
- Rental Equipment None
- School Division Winnipeg (WPG 1)
- Tax Year 2024
- Amenities
- Fitness workout facility
- In-Suite Laundry
- Visitor Parking
- Pool Outdoor
- Professional Management
- Condo Fee Includes
- Contribution to Reserve Fund
- Heat
- Hot Water
- Insurance-Common Area
- Landscaping/Snow Removal
- Management
- Parking
- Recreation Facility
- Water
- Features
- Air conditioning wall unit
- Balcony - One
- Closet Organizers
- Laundry - Main Floor
- Main floor full bathroom
- No Smoking Home
- Pool, inground
- Top Floor Unit
- Goods Included
- Window/Portable A/C Unit
- Dryer
- Dishwasher
- Refrigerator
- Stove
- Washer
- Parking Type
- Outdoor Stall
- Site Influences
- No Back Lane
- No Through Road
- Public Swimming Pool
- Shopping Nearby
- Public Transportation
Rooms
| Level | Type | Dimensions |
|---|---|---|
| Main | Living Room | 14 ft x 12 ft |
| Primary Bedroom | 12 ft x 10 ft | |
| Dining Room | 11.5 ft x 9.5 ft | |
| Bedroom | 9 ft x 12 ft | |
| Four Piece Bath | - |


