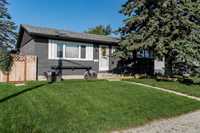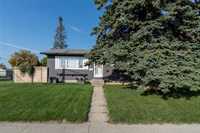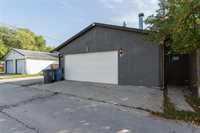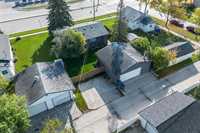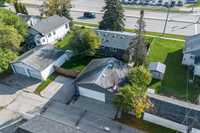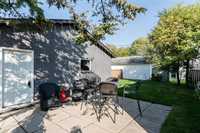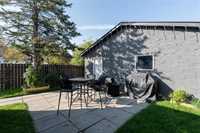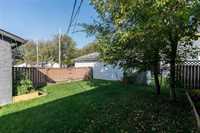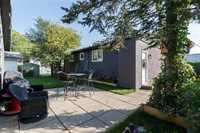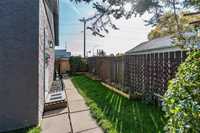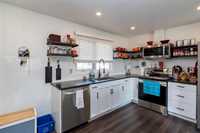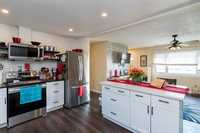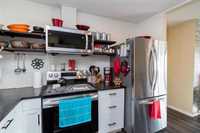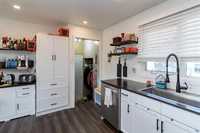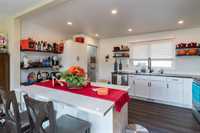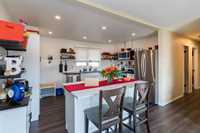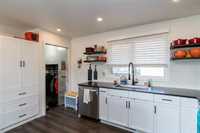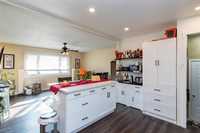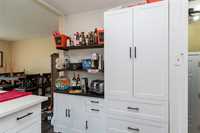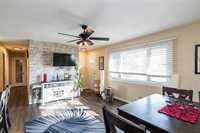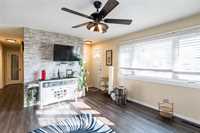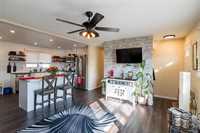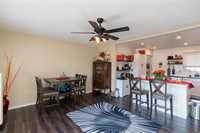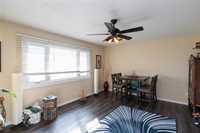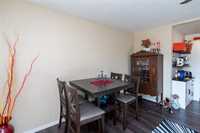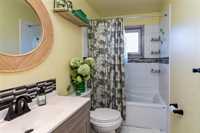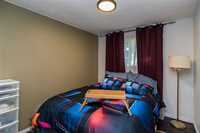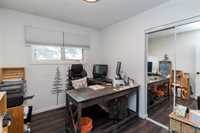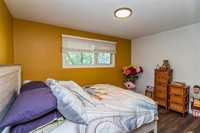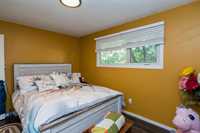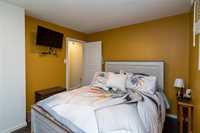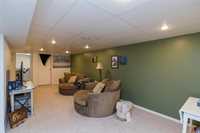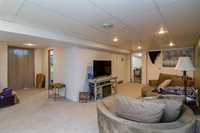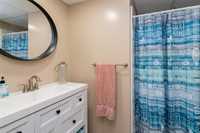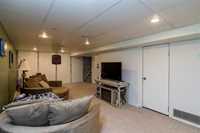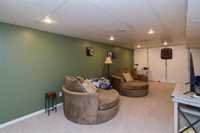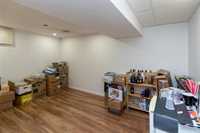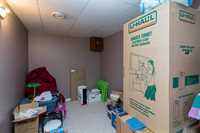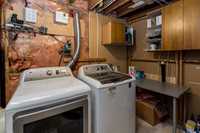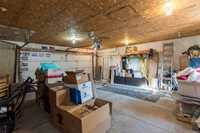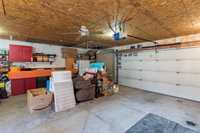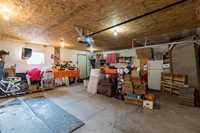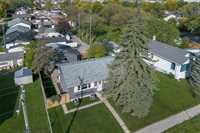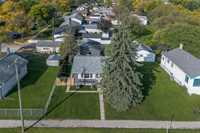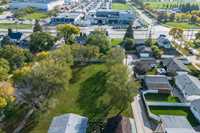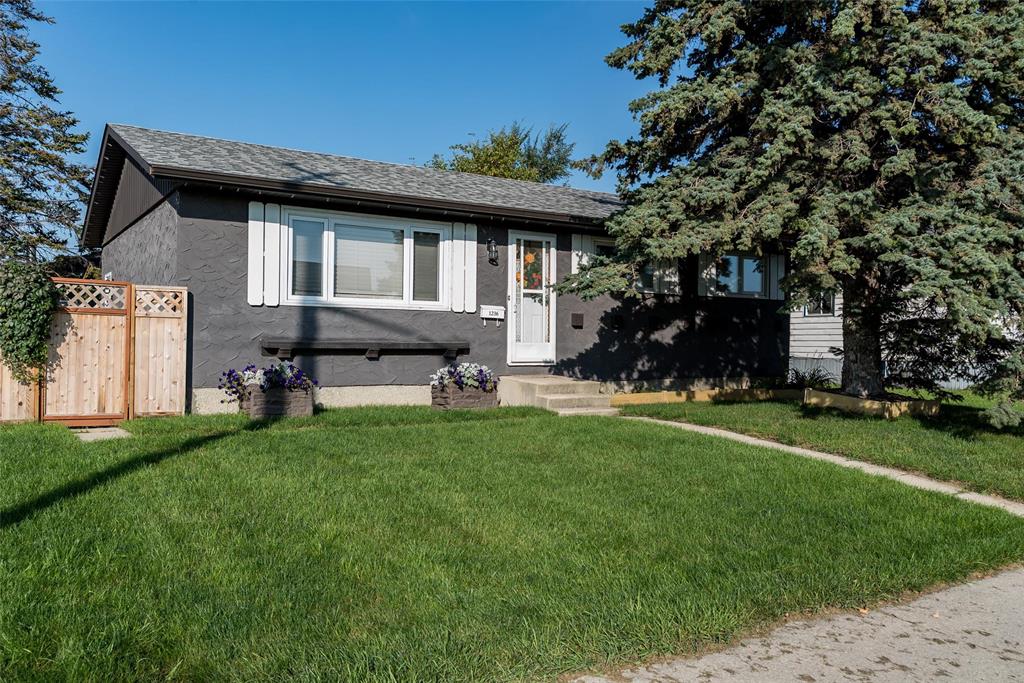
SS Now. Offers reviewed Sept 30/25. OPEN HOUSE SAT & SUN SEPT 27 & 28 FROM 2-4PM. Welcome to this Charming 4 Bedroom 2 bath house with an amazing garage. This cute, move in ready home is perfectly located close to all schools, and all amenities. Step inside to find a warm and welcoming layout featuring a beautiful kitchen with plenty of space for cooking and entertaining. The living room is just off of that with the 3 bedrooms and a bathroom down the hall. The finished basement includes another newly renovated bathroom, rec room, bedroom, (window may not meet egress), office, and mechanical/laundry room. There is newer electrical, tripe pane windows, vinyl plank flooring, newer kitchen with quartz countertops, ss appliances & high eff furnace. The backyard is picturesque, with a great little patio area, and lots of flower garden area. Then we have the amazing garage! This bad boy is an oversized dbl with a 220 outlet. Plenty of space to store your toys. And if that's not enough room there is an extra 2 stalls beside it. With the homes idea location, functional design and inviting outdoor space, this home is a must-see for families and anyone looking for comfort, convenience, and an awesome garage.
- Basement Development Fully Finished
- Bathrooms 2
- Bathrooms (Full) 2
- Bedrooms 4
- Building Type Bungalow
- Built In 1971
- Depth 100.00 ft
- Exterior Stucco
- Floor Space 930 sqft
- Frontage 54.00 ft
- Gross Taxes $4,052.86
- Neighbourhood Mission Gardens
- Property Type Residential, Single Family Detached
- Remodelled Bathroom, Electrical, Kitchen, Windows
- Rental Equipment None
- School Division Winnipeg (WPG 1)
- Tax Year 2025
- Features
- Air Conditioning-Central
- High-Efficiency Furnace
- Goods Included
- Dryer
- Dishwasher
- Refrigerator
- Garage door opener
- Garage door opener remote(s)
- Microwave
- Stove
- Window Coverings
- Washer
- Parking Type
- Double Detached
- Rear Drive Access
- Workshop
- Site Influences
- Fenced
- Golf Nearby
- Paved Lane
- Landscaped patio
- Paved Street
- Playground Nearby
- Private Setting
- Public Transportation
Rooms
| Level | Type | Dimensions |
|---|---|---|
| Main | Eat-In Kitchen | 12.67 ft x 10.67 ft |
| Living Room | 15.67 ft x 13.25 ft | |
| Four Piece Bath | - | |
| Bedroom | 9.5 ft x 9.17 ft | |
| Bedroom | 9.75 ft x 8.42 ft | |
| Primary Bedroom | 13 ft x 10.58 ft | |
| Basement | Recreation Room | 24 ft x 16.67 ft |
| Three Piece Bath | - | |
| Bedroom | 14.5 ft x 9.5 ft | |
| Office | 12 ft x 7.17 ft |



