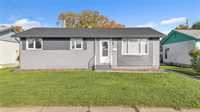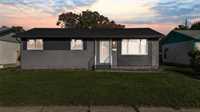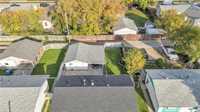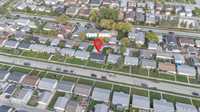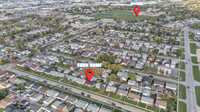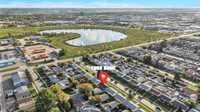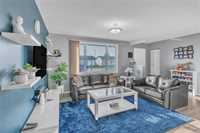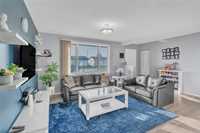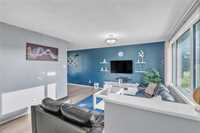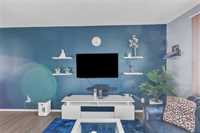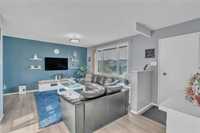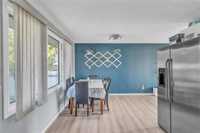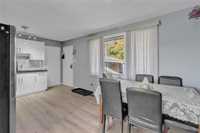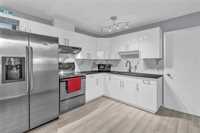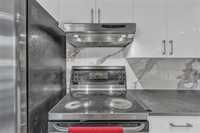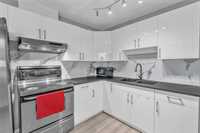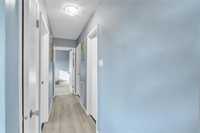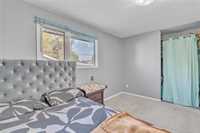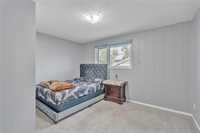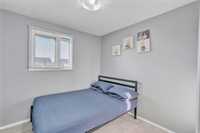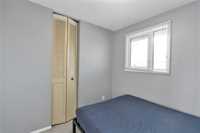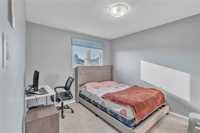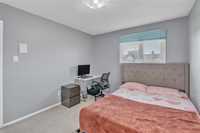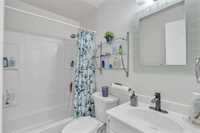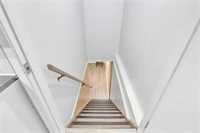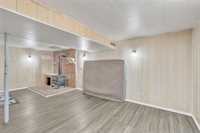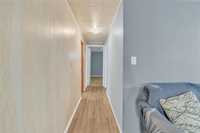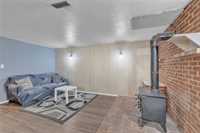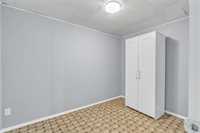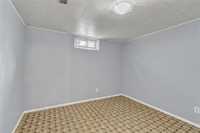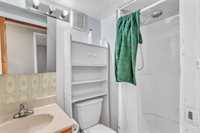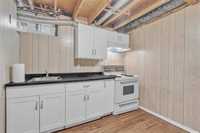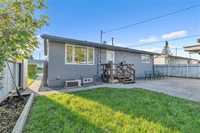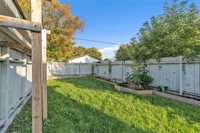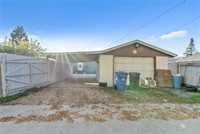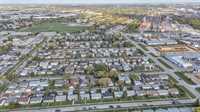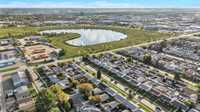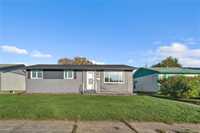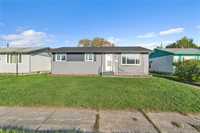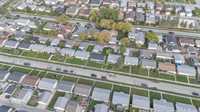Open Houses
Saturday, September 27, 2025 2:00 p.m. to 4:00 p.m.
Open House Sat-Sun 2-4pm
Sunday, September 28, 2025 2:00 p.m. to 4:00 p.m.
Open House Sat-Sun 2-4pm
S/S Now, Offers presented Tuesday 30 September. Open House Sat-Sun 2-4pm (27,28 September). Welcome to this beautifully updated 4-bedroom bungalow in the heart of Tyndall Park, just steps away from Tyndall Market, Tyndall Park School, and public transit. The main floor features 3 spacious bedrooms, a full bathroom, a bright living room with a large window for natural light, a dining area, and a stunning brand-new glossy kitchen with modern countertops. The fully finished basement offers an additional bedroom, den, full bathroom, a huge rec room, and a wet bar—perfect for entertaining. Enjoy the convenience of a car garage plus carport, along with a fully fenced backyard for privacy. Recent upgrades include a new roof (2025), fresh paint (2025), kitchen renovation (2025), and new flooring (2024). This move-in-ready home has it all—don’t miss out, book your private showing today!!
- Basement Development Fully Finished
- Bathrooms 2
- Bathrooms (Full) 2
- Bedrooms 4
- Building Type Bungalow
- Built In 1972
- Depth 100.00 ft
- Exterior Stucco
- Floor Space 960 sqft
- Frontage 50.00 ft
- Gross Taxes $4,488.00
- Neighbourhood Tyndall Park
- Property Type Residential, Single Family Detached
- Remodelled Flooring, Kitchen, Other remarks, Roof Coverings
- Rental Equipment None
- School Division Winnipeg (WPG 1)
- Tax Year 2025
- Features
- Air Conditioning-Central
- Hood Fan
- High-Efficiency Furnace
- Main floor full bathroom
- No Pet Home
- No Smoking Home
- Goods Included
- Blinds
- Dryer
- Dishwasher
- Refrigerator
- Garage door opener
- Stove
- Washer
- Parking Type
- Carport
- Single Detached
- Garage door opener
- Paved Driveway
- Site Influences
- Fenced
- Low maintenance landscaped
- Playground Nearby
- Shopping Nearby
- Public Transportation
Rooms
| Level | Type | Dimensions |
|---|---|---|
| Main | Four Piece Bath | - |
| Living Room | 17.66 ft x 12.12 ft | |
| Bedroom | 8.5 ft x 8.4 ft | |
| Bedroom | 11 ft x 9.1 ft | |
| Kitchen | 17 ft x 10 ft | |
| Primary Bedroom | 13.45 ft x 11.03 ft | |
| Dining Room | 17 ft x 11.8 ft | |
| Basement | Four Piece Bath | - |
| Storage Room | 9 ft x 11 ft | |
| Den | 10 ft x 10 ft | |
| Bedroom | 11 ft x 10 ft | |
| Recreation Room | 17 ft x 16 ft |


