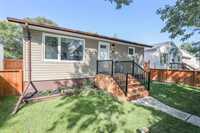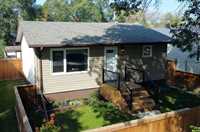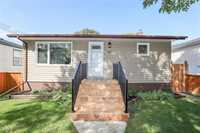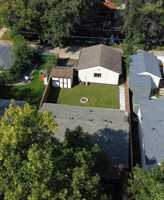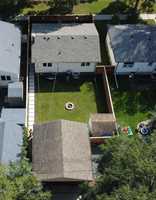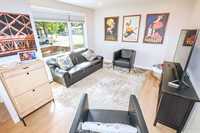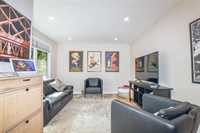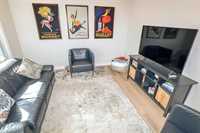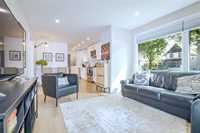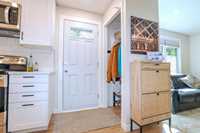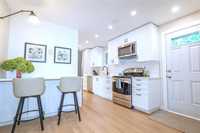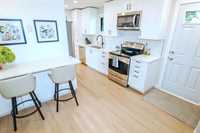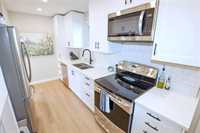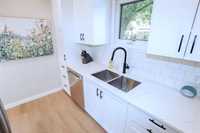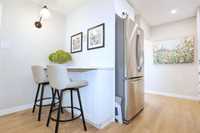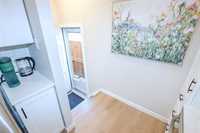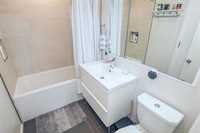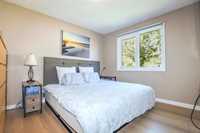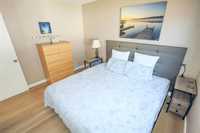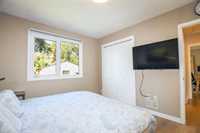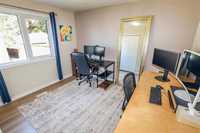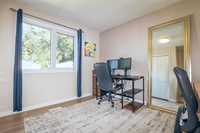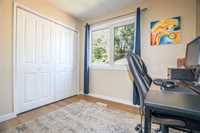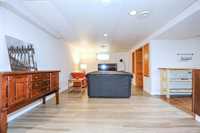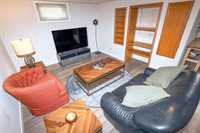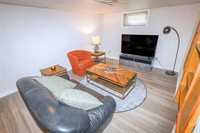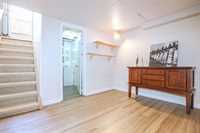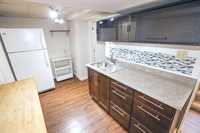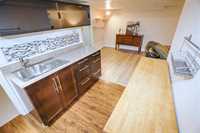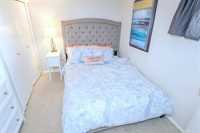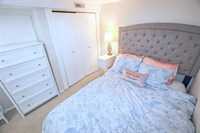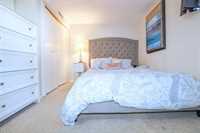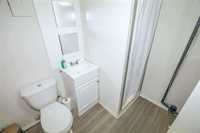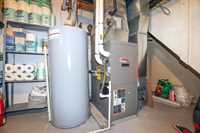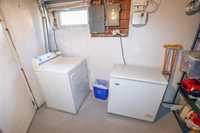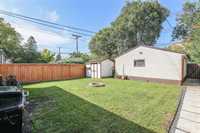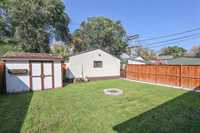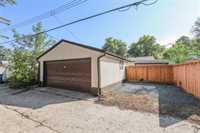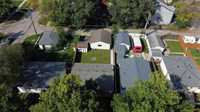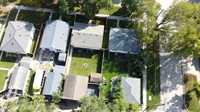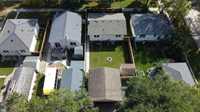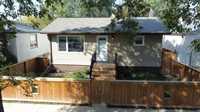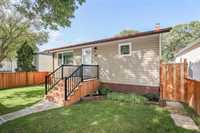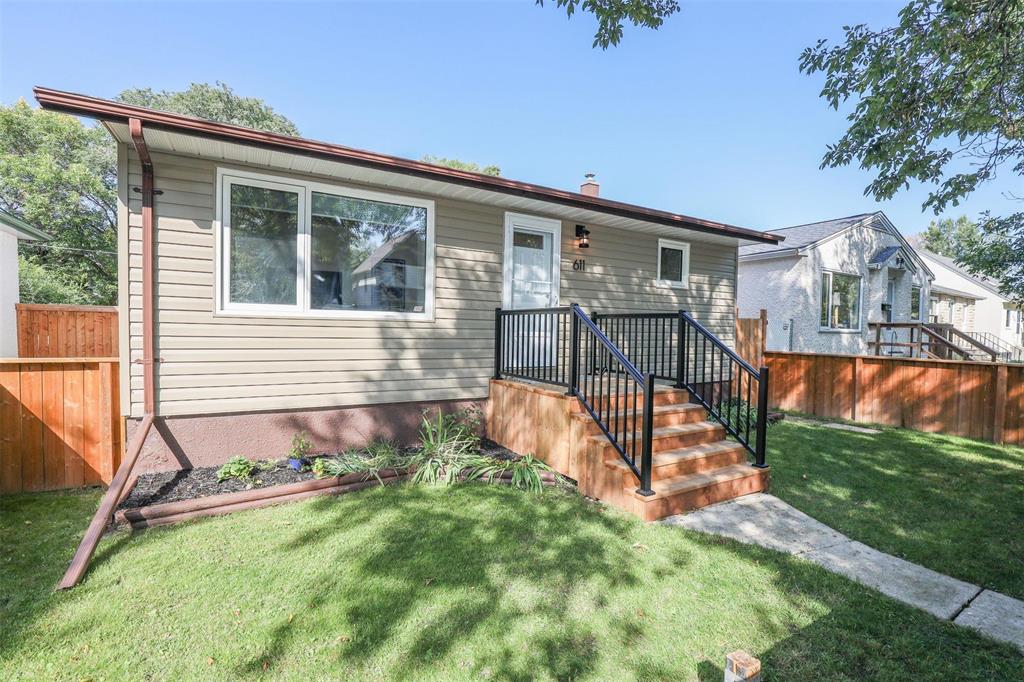
Viewings start now. Offers reviewed Mon Sept 29 at 8pm. OPEN HOUSE SUN SEPT 28th (3-5pm). LIKE A SHOW HOME! Attractive tastefully remod 2+1 bedroom, 2 bath bungalow featuring attractive curb appeal, new front vinyl siding & steps 2025, remod white kitchen 2024 with tall cabinets, breakfast bar, quartz counters, tile backsplash & 4 stainless steel appliances, 2 full baths, remod main bath 2022 with soaker tub & tile accents, newer waterproof laminate flooring, pot lighting, good size bedrooms, 2nd bedroom with organizer used as den actually larger than primary bedroom. Side door with stairway directly to finished basement ideal for rental features legal 3rd bedroom with newer egress window, modern drywalled recroom, 2nd kitchen with dark stain cabinets & 3 piece bath with shower. Laundry/utility area with new washer 2024. High efficient furnace, large electric hot water tank & central air. Further updates include tripane windows through main floor, basement windows 2021, entry doors 2022 & shingles on home 2021. Good size fenced yard with new sidewalk 2025, fencing 2021, shed, firepit & 20x23 ft double garage with updated car door & extra parking. Ultra convenient to all amenities. A must to see!
- Basement Development Fully Finished
- Bathrooms 2
- Bathrooms (Full) 2
- Bedrooms 3
- Building Type Bungalow
- Built In 1954
- Depth 100.00 ft
- Exterior Stucco, Vinyl
- Floor Space 720 sqft
- Frontage 38.00 ft
- Gross Taxes $4,383.05
- Neighbourhood Fort Rouge
- Property Type Residential, Single Family Detached
- Remodelled Bathroom, Flooring, Kitchen, Roof Coverings, Windows
- Rental Equipment None
- School Division Winnipeg (WPG 1)
- Tax Year 2025
- Total Parking Spaces 3
- Features
- Air Conditioning-Central
- Closet Organizers
- High-Efficiency Furnace
- Microwave built in
- No Smoking Home
- Goods Included
- Dryer
- Dishwasher
- Refrigerator
- Garage door opener remote(s)
- Microwave
- Storage Shed
- Stove
- Window Coverings
- Washer
- Parking Type
- Double Detached
- Garage door opener
- Rear Drive Access
- Unpaved Driveway
- Site Influences
- Fenced
- Landscape
- Playground Nearby
- Shopping Nearby
- Public Transportation
- Treed Lot
Rooms
| Level | Type | Dimensions |
|---|---|---|
| Main | Living Room | 14 ft x 11.4 ft |
| Eat-In Kitchen | 13.15 ft x 8.09 ft | |
| Primary Bedroom | 11.53 ft x 9.91 ft | |
| Bedroom | 11.52 ft x 11.44 ft | |
| Four Piece Bath | - | |
| Basement | Recreation Room | 20.49 ft x 10.43 ft |
| Kitchen | 11.17 ft x 6.67 ft | |
| Bedroom | 10.08 ft x 9.03 ft | |
| Three Piece Bath | - | |
| Laundry Room | 11.06 ft x 10.06 ft |



