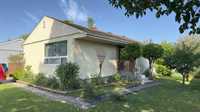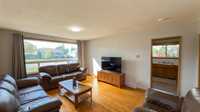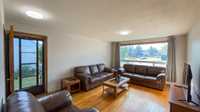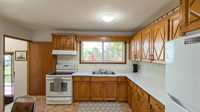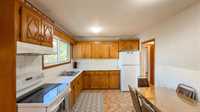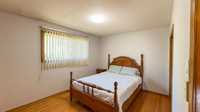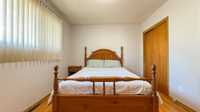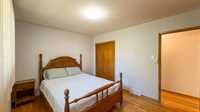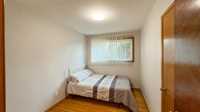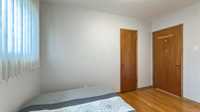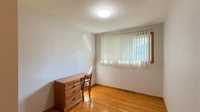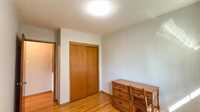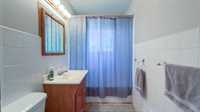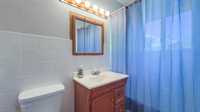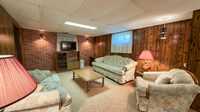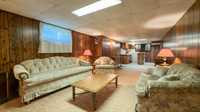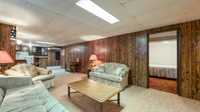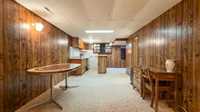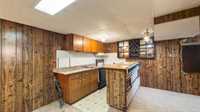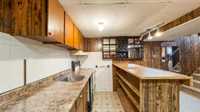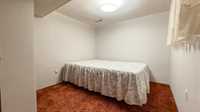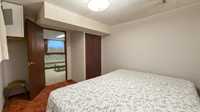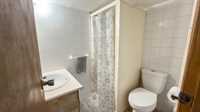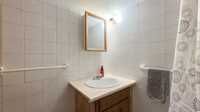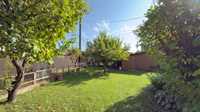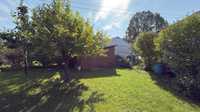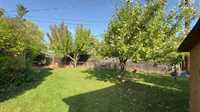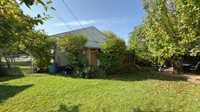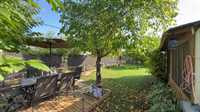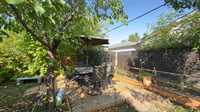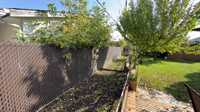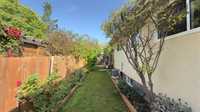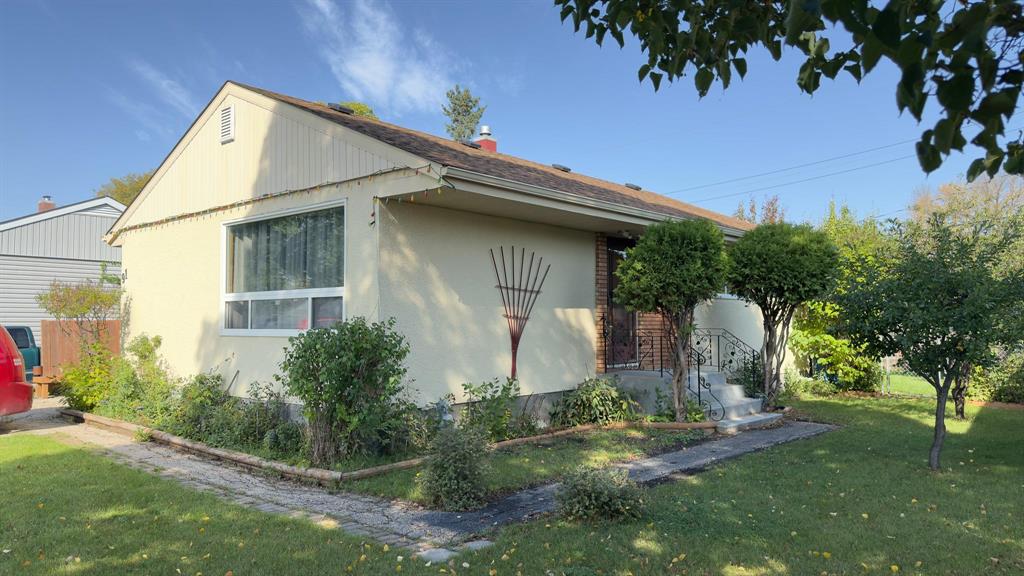
Showings Now Offers September 30 Located in the heart of Windsor Park, you'll love coming home to 91 Fontaine. Situated on a large pie lot you'll enjoy inside the spacious living room that's flooded with natural light thanks to the abundance of large windows. The comfort of an eat in kitchen features plenty of space for everyday life with lots of storage and counter space but also leaving ideas for future improvements. The original hardwood floors take you down the hall to 3 great size bedrooms and a 4 piece bath. Downstairs the fully finished basement delivers perfectly with a spacious family room, office space, 3 piece bath, and a bar area/second kitchen. Outside you'll love all the space given to you with your oversized yard with multiple areas to grow. Relax in the screened in sun room, expand your green thumb in the large garden space, and enjoy the fruits of your labour with cherry, pear, and apple trees. With a great home located in a great area just waiting for its next owner, love living now but also know the future holds so many possibilities!!
- Basement Development Fully Finished
- Bathrooms 2
- Bathrooms (Full) 2
- Bedrooms 3
- Building Type Bungalow
- Built In 1958
- Exterior Brick, Stucco, Wood Siding
- Floor Space 947 sqft
- Gross Taxes $4,020.22
- Neighbourhood Windsor Park
- Property Type Residential, Single Family Detached
- Rental Equipment None
- School Division Louis Riel (WPG 51)
- Tax Year 2025
- Features
- Air Conditioning-Central
- Hood Fan
- High-Efficiency Furnace
- Main floor full bathroom
- No Pet Home
- Goods Included
- Blinds
- Dryer
- Dishwasher
- Refrigerator
- Microwave
- Storage Shed
- Stoves - Two
- Washer
- Parking Type
- Front Drive Access
- No Garage
- Parking Pad
- Paved Driveway
- Site Influences
- Fenced
- Fruit Trees/Shrubs
- Vegetable Garden
- Golf Nearby
- No Back Lane
- Shopping Nearby
- Public Transportation
Rooms
| Level | Type | Dimensions |
|---|---|---|
| Main | Living Room | 17.5 ft x 12.1 ft |
| Eat-In Kitchen | 14.8 ft x 9.11 ft | |
| Primary Bedroom | 12.5 ft x 10 ft | |
| Four Piece Bath | 9.11 ft x 4.83 ft | |
| Bedroom | 11.33 ft x 8 ft | |
| Bedroom | 11.33 ft x 8.42 ft | |
| Basement | Recreation Room | 26.83 ft x 12.17 ft |
| Second Kitchen | 8.83 ft x 6.67 ft | |
| Office | 11.25 ft x 8.67 ft | |
| Three Piece Bath | 6.2 ft x 4.1 ft |


