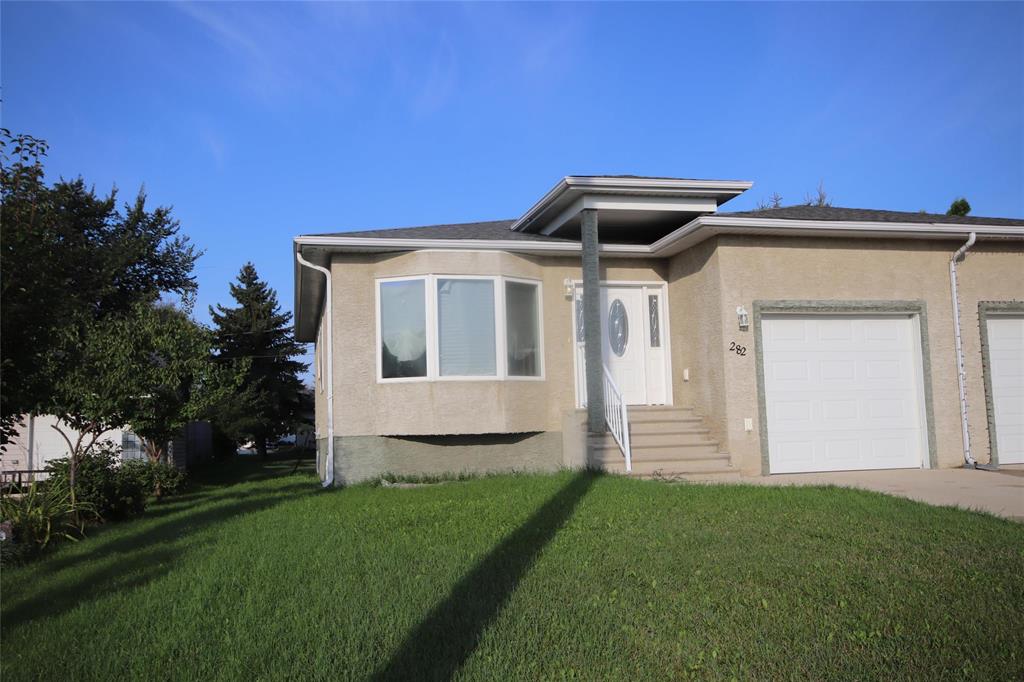Klos Realty Ltd.
P.O. Box 429, Carman, MB, R0G 0J0

Great Opportunity to Purchase a 1200 sq.ft 2+2 Bdrm,3 Bathroom Home Built in 2015! This Custom Single Family Attached Home Features and Open Concept Floor Plan with East and South Facing Windows! The Main Living Space has Lots of Room for Family and Friends! Enjoy Cooking in the Spacious Kitchen Complete with a Beautiful Quartz Countertop and Undermount Sink that is only 2 Years Old plus a New Blt. In Dishwasher! The Primary Bedroom Boasts a Full 4-pce Ensuite and a Walk-in Closet! The Finished Basement ( ICF Foundation) was completed in in recent years and doubles the Living Space! 9’ Ceilings in the Basement,Light Paint Tones on the Walls create an airy Atmosphere while the Stunning Feature Wall is a Great Contrast in the Rec. Room! All the Bedrooms in the Basement and Main Floor are a Nice Size for Furniture! Convenient Main Floor Laundry! Large 200 Amp Panel! The Attached Garage is so handy for unloading Groceries out of the Elements! Possibilities are Endless for personalizing the Backyard to your Liking-Space for a Larger Deck,possible Garden or even an Extra Parking Pad! This Move-in Ready includes Appliances as well! Call Today for a Showing !
| Level | Type | Dimensions |
|---|---|---|
| Main | Four Piece Bath | - |
| Four Piece Ensuite Bath | - | |
| Living Room | 12 ft x 13.8 ft | |
| Primary Bedroom | 13.2 ft x 17.1 ft | |
| Bedroom | 12.11 ft x 10.3 ft | |
| Laundry Room | 5.4 ft x 3.2 ft | |
| Dining Room | 7.9 ft x 13.8 ft | |
| Kitchen | 8.9 ft x 13.3 ft | |
| Basement | Four Piece Bath | - |
| Bedroom | 13.6 ft x 13 ft | |
| Bedroom | 9.1 ft x 15.4 ft | |
| Recreation Room | 23 ft x 14.8 ft | |
| Utility Room | 10.3 ft x 10.5 ft |