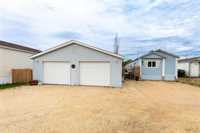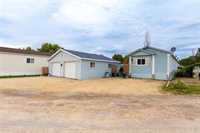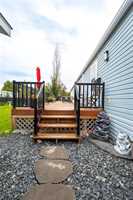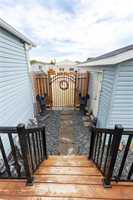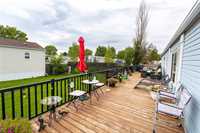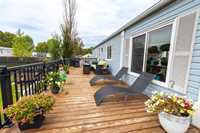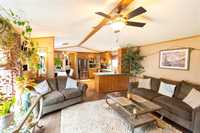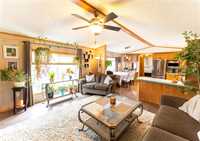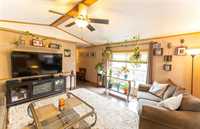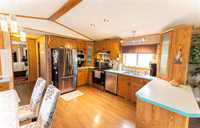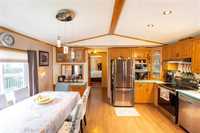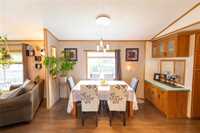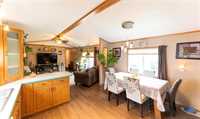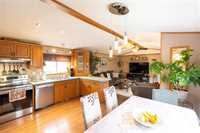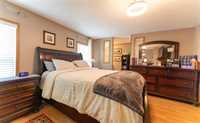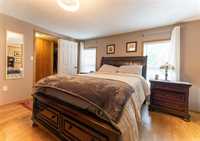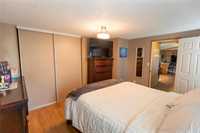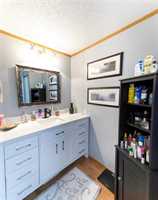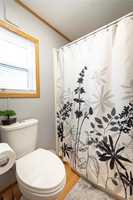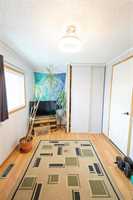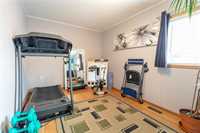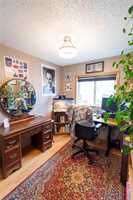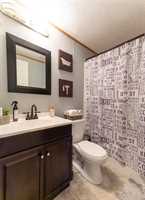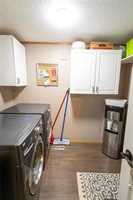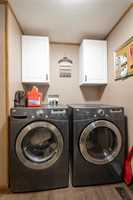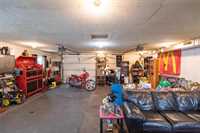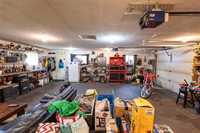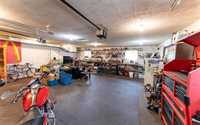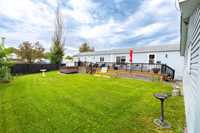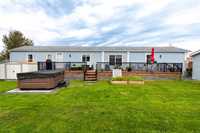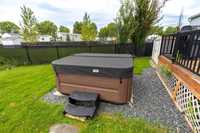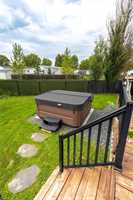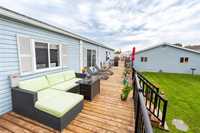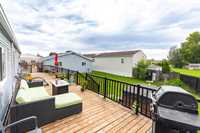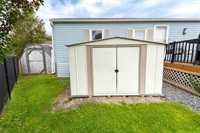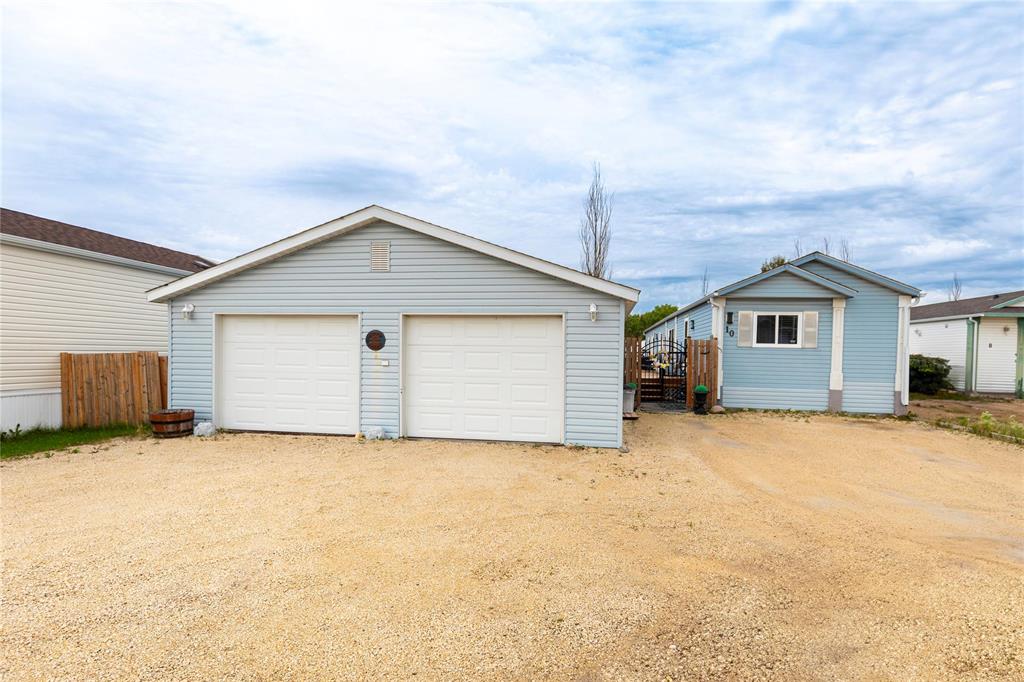
Welcome home to this beautifully updated 3-bedroom, 2-bathroom property that blends comfort, style, and functionality. At the heart of the property is a spacious heated and insulated double garage—perfect as a man cave, workshop, or hobby space. Inside, enjoy peace of mind with recent upgrades: Furnace (2022), A/C (2023), shingles (2018), fence & deck (2020), and re-levelling (2023). Natural light fills the home, highlighting the welcoming layout designed for both relaxation and entertaining. Outside, the fully fenced yard provides a safe and private retreat, ideal for family gatherings, pets, or quiet evenings under the stars. Nestled in the quaint community of West Pine Ridge, this property offers the perfect balance of small-community charm and easy access to the city. With space to grow, modern comforts, and a yard built for making memories, this home is ready to be the backdrop of your next chapter. Don’t wait—opportunities like this don’t last long!
Low Lot fee of $358/month covering taxes, water, sewer, garbage pickup and street snow plowing.
- Bathrooms 2
- Bathrooms (Full) 2
- Bedrooms 3
- Building Type Bungalow
- Built In 1996
- Exterior Vinyl
- Floor Space 1216 sqft
- Neighbourhood Pineridge Trailer Park
- Property Type Residential, Mobile Home
- Remodelled Furnace, Roof Coverings
- Rental Equipment None
- School Division River East Transcona (WPG 72)
- Features
- Air Conditioning-Central
- Deck
- Ceiling Fan
- Hood Fan
- No Smoking Home
- Goods Included
- Blinds
- Dryer
- Dishwasher
- Refrigerator
- Garage door opener
- Garage door opener remote(s)
- Storage Shed
- Stove
- Satellite Dish
- Window Coverings
- Washer
- Parking Type
- Double Detached
- Site Influences
- Landscaped deck
- Park/reserve
- Playground Nearby
- Shopping Nearby
Rooms
| Level | Type | Dimensions |
|---|---|---|
| Main | Primary Bedroom | 13.67 ft x 11.75 ft |
| Four Piece Ensuite Bath | 5 ft x 14.5 ft | |
| Laundry Room | 5 ft x 8 ft | |
| Eat-In Kitchen | 14.67 ft x 13.75 ft | |
| Living Room | 13.42 ft x 14.67 ft | |
| Bedroom | 7.83 ft x 8.42 ft | |
| Bedroom | 14.67 ft x 8.25 ft | |
| Four Piece Bath | 5 ft x 8 ft |


