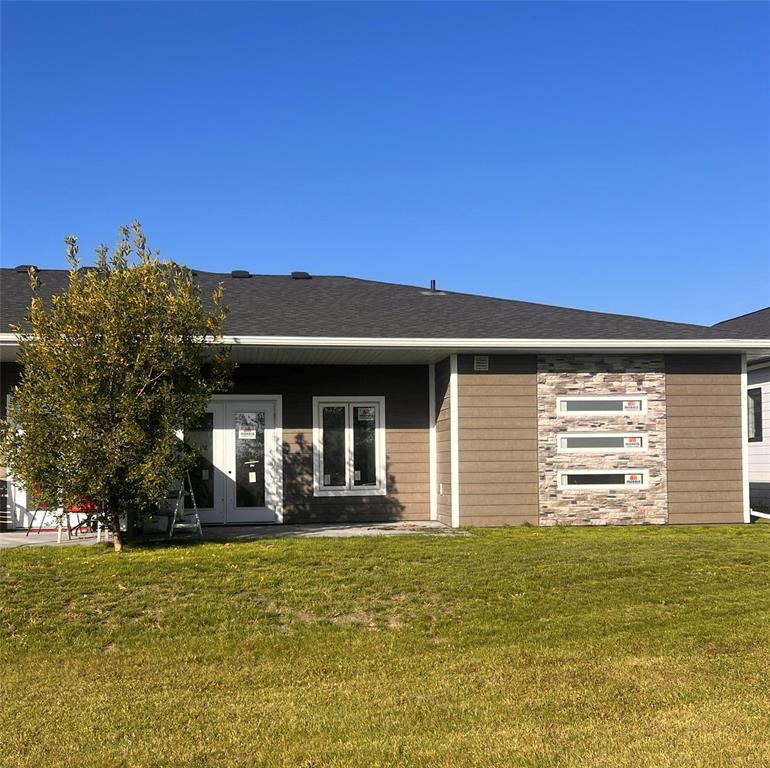
Nearly Completed: Discover modern comfort and prairie charm in this single-level side-by-side home, nestled within a contemporary development. Thoughtfully designed with accessibility in mind, it features two bedrooms, two bathrooms, and an open-concept kitchen, dining, and living area that invites easy flow and natural light. The double garage is equipped with in-floor heating, adding warmth and convenience year-round. Wider doorways and a walk-in shower enhance mobility and comfort, making this home ideal for all stages of life. Residents enjoy access to a shared patio and fire pit area, along with the ease of included lawn care and snow removal. Step onto the East-facing patio and take in breathtaking prairie sunrise. Note: Property not yet assessed for tax purposes.
The images illustrated is of a similar unit and details may differ.
- Bathrooms 2
- Bathrooms (Full) 2
- Bedrooms 2
- Building Type One Level
- Built In 2025
- Condo Fee $200.00 Monthly
- Exterior Composite, Stone
- Floor Space 1200 sqft
- Frontage 40.00 ft
- Neighbourhood R35
- Property Type Condominium, Single Family Attached
- Rental Equipment None
- School Division Border Land
- Tax Year 2025
- Amenities
- Garage Door Opener
- Accessibility Access
- In-Suite Laundry
- Visitor Parking
- Picnic Area
- Features
- Air Conditioning-Central
- Closet Organizers
- Floor heat
- Accessibility Access
- Patio
- Pet Friendly
- Parking Type
- Double Attached
- Garage door opener
- Heated
- Insulated
- Oversized
- Site Influences
- Cul-De-Sac
- Flat Site
- Accessibility Access
- Low maintenance landscaped
- Landscaped patio
- View
Rooms
| Level | Type | Dimensions |
|---|---|---|
| Main | Foyer | 8 ft x 15 ft |
| Four Piece Bath | 7.83 ft x 6 ft | |
| Bedroom | 11 ft x 11.3 ft | |
| Kitchen | 9 ft x 11 ft | |
| Primary Bedroom | 12 ft x 11.75 ft | |
| Utility Room | 9.25 ft x 6.42 ft | |
| Living/Dining room | 15.83 ft x 18.5 ft | |
| Three Piece Bath | 6 ft x 7 ft | |
| Laundry Room | 6 ft x 6.5 ft |









