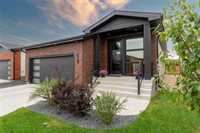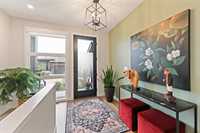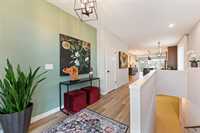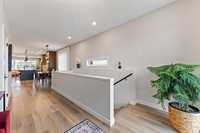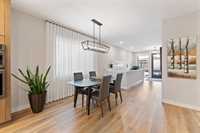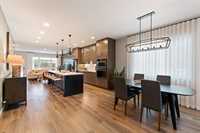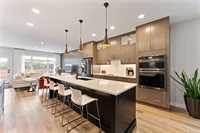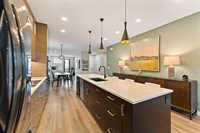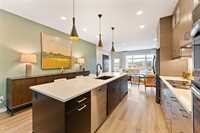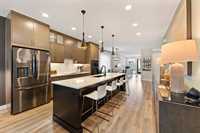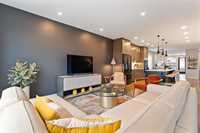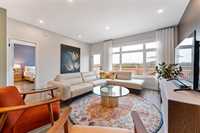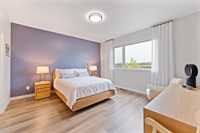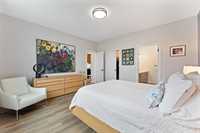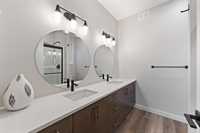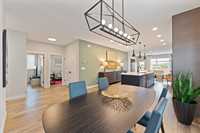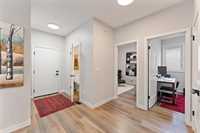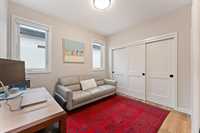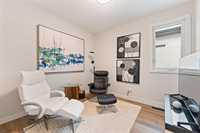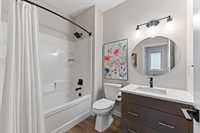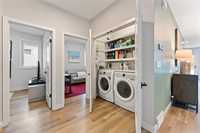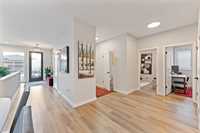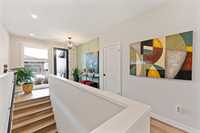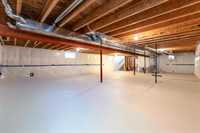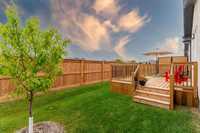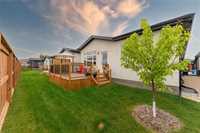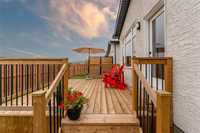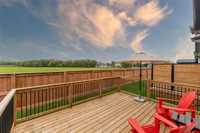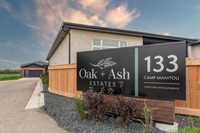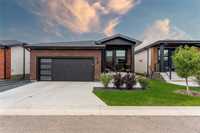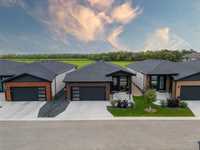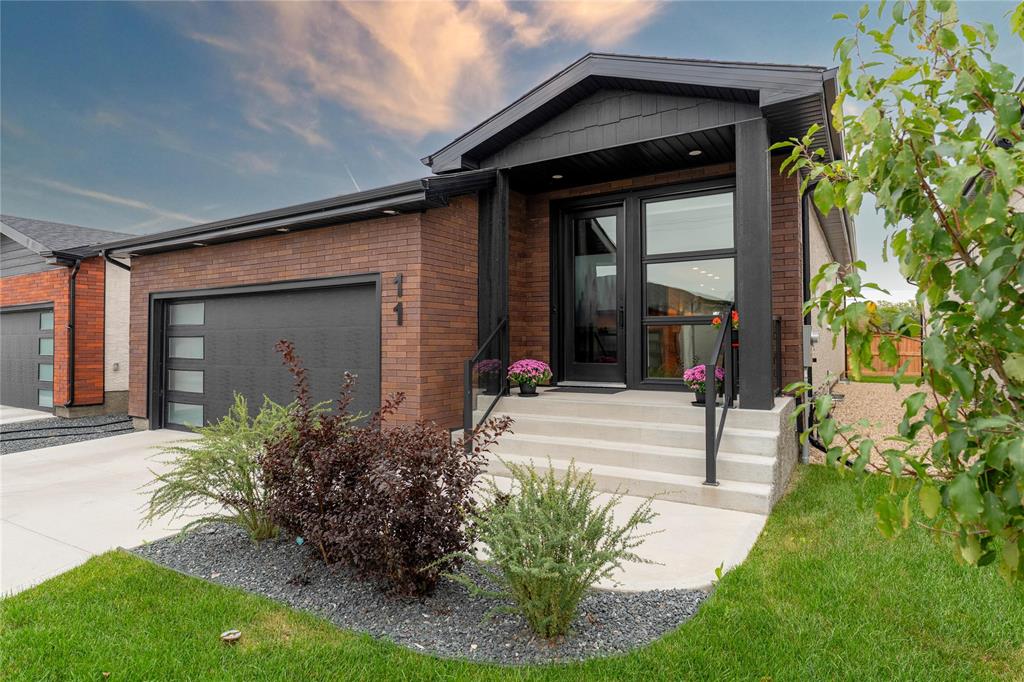
SS Friday Sept 26. OH Sun 1-3, Sept 28. Offers as received. Everything you want in a home - space style beauty comfort privacy community…easy living at its finest. Impressive bungalow condo w/large double attached heated garage built in 2023. Located just outside the perimeter offering city of Winnipeg services prairie vistas and low fees. Beautiful interior modern finishes and lots of upgrades from the original build. Open plan with high ceilings and natural light front to back. 1673 sqft 2 brs + DEN 2.5 baths all on the main flr. The spectacular kitchen has walnut tone cabinets, 10’ island, quartz counters, tile backsplash, quality appliances, seating and loads of storage. The dining and living rms flank the kitchen on each side providing generous room to entertain in, open yet separate spaces. The primary and 2nd br each have ensuite baths. Upgrades - heated & insulated garage, basement insulated & prewired for finishing, deck 16 x 12 feet, Miele dishwasher, Electrolux washer & dryer, pot lights added to the kitch & living areas, custom window coverings, feature wall paint. Ideally located in the complex. Pet friendly. Dramatic views of prairie vistas, forest backdrop & the wonder of prairie skies.
- Basement Development Unfinished
- Bathrooms 3
- Bathrooms (Full) 2
- Bathrooms (Partial) 1
- Bedrooms 2
- Building Type Bungalow
- Built In 2023
- Condo Fee $219.18 Monthly
- Exterior Brick & Siding, Stucco
- Floor Space 1673 sqft
- Gross Taxes $5,990.83
- Neighbourhood The Oaks
- Property Type Condominium, Single Family Detached
- Rental Equipment None
- Tax Year 25
- Amenities
- Professional Management
- Condo Fee Includes
- Contribution to Reserve Fund
- Landscaping/Snow Removal
- Management
- Features
- Air Conditioning-Central
- Closet Organizers
- Deck
- High-Efficiency Furnace
- Heat recovery ventilator
- Laundry - Main Floor
- Main floor full bathroom
- Microwave built in
- Oven built in
- Sump Pump
- Pet Friendly
- Goods Included
- Blinds
- Cook top
- Dryer
- Dishwasher
- Refrigerator
- Garage door opener
- Microwave
- Window Coverings
- Washer
- Parking Type
- Double Attached
- Site Influences
- Fenced
- Golf Nearby
- Landscaped deck
- Private Setting
- Shopping Nearby
- View
Rooms
| Level | Type | Dimensions |
|---|---|---|
| Main | Living Room | 16.3 ft x 15.9 ft |
| Dining Room | 13.5 ft x 9.8 ft | |
| Kitchen | 14 ft x 13.9 ft | |
| Primary Bedroom | 14.2 ft x 13.6 ft | |
| Bedroom | 11.1 ft x 9.6 ft | |
| Den | 10.5 ft x 9.6 ft | |
| Four Piece Ensuite Bath | - | |
| Three Piece Ensuite Bath | - | |
| Two Piece Bath | - |


