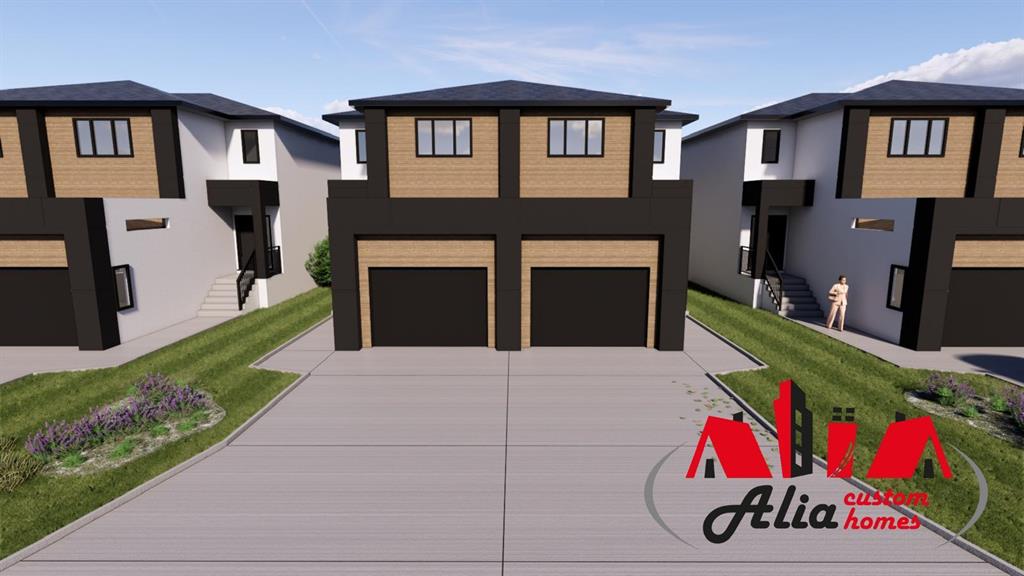
Offers will be reviewed as received.Welcome to this under construction two-storey home! Offering 3 spacious bedrooms, 2.5 bathrooms,Side Entrance and a modern open-concept design, this home is perfect for contemporary living. The chef-inspired kitchen features a large island, soft-close cabinetry, quartz countertops in kitchen & baths, and a walk-in pantry. The primary bedroom is a true retreat, complete with a walk-in closet and a luxurious 4-piece ensuite. Other highlights include 9 ft ceilings on the main floor,High ceiling in basement, laminate flooring,Side Entrance and designer finishes throughout. Convenient second-floor laundry and a single attached garage add to the home's functionality. Located within walking distance to schools, a bus stop, hospital, Walmart, parks, and more—this home is ideally situated for ultimate convenience.House pics are only for Illustration Purposes.*All dimensions are approximate and may vary,Its from builder plan.Other House options are available as well.
- Basement Development Unfinished
- Bedrooms 3
- Building Type Two Storey
- Built In 2025
- Depth 110.00 ft
- Exterior Aluminum Siding, Stucco
- Floor Space 1519 sqft
- Frontage 25.00 ft
- Neighbourhood Amber Gates
- Property Type Residential, Single Family Attached
- Rental Equipment None
- School Division Winnipeg (WPG 1)
- Tax Year 25
- Total Parking Spaces 3
- Parking Type
- Single Attached
- Front Drive Access
- Paved Driveway
- Site Influences
- Not Fenced
- No Back Lane
- Not Landscaped
- No Through Road
- Shopping Nearby
- Public Transportation
Rooms
| Level | Type | Dimensions |
|---|---|---|
| Upper | Bedroom | 13 ft x 11 ft |
| Primary Bedroom | 14 ft x 13 ft | |
| Bedroom | 11 ft x 9 ft | |
| Main | Kitchen | 12.6 ft x 11 ft |
| Living Room | 15 ft x 11 ft | |
| Dining Room | 12 ft x 9 ft | |
| Kitchen | - | |
| Living Room | - | |
| Dining Room | - |


