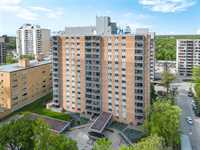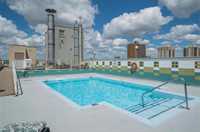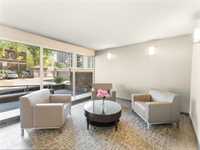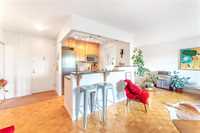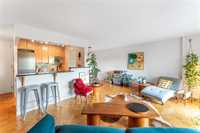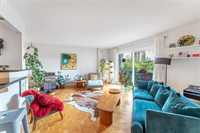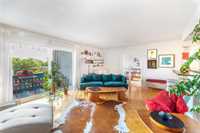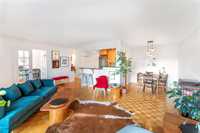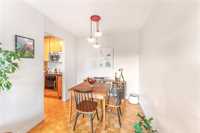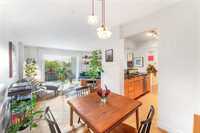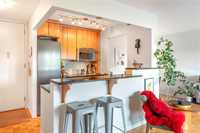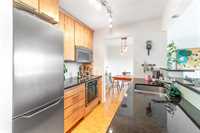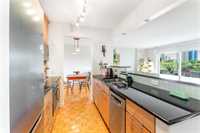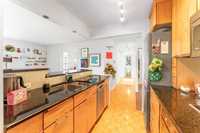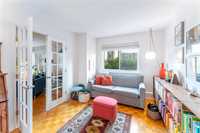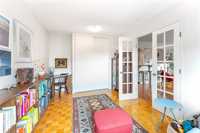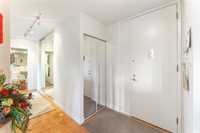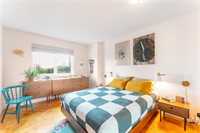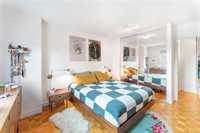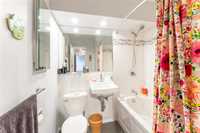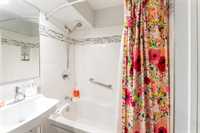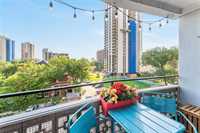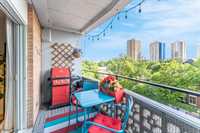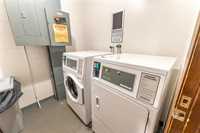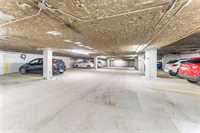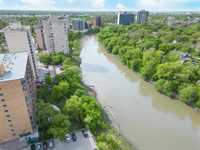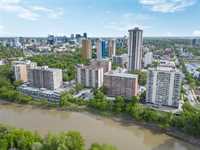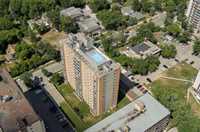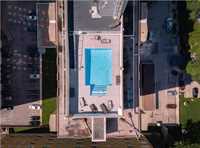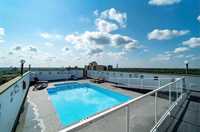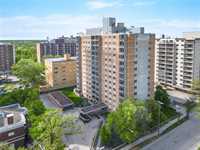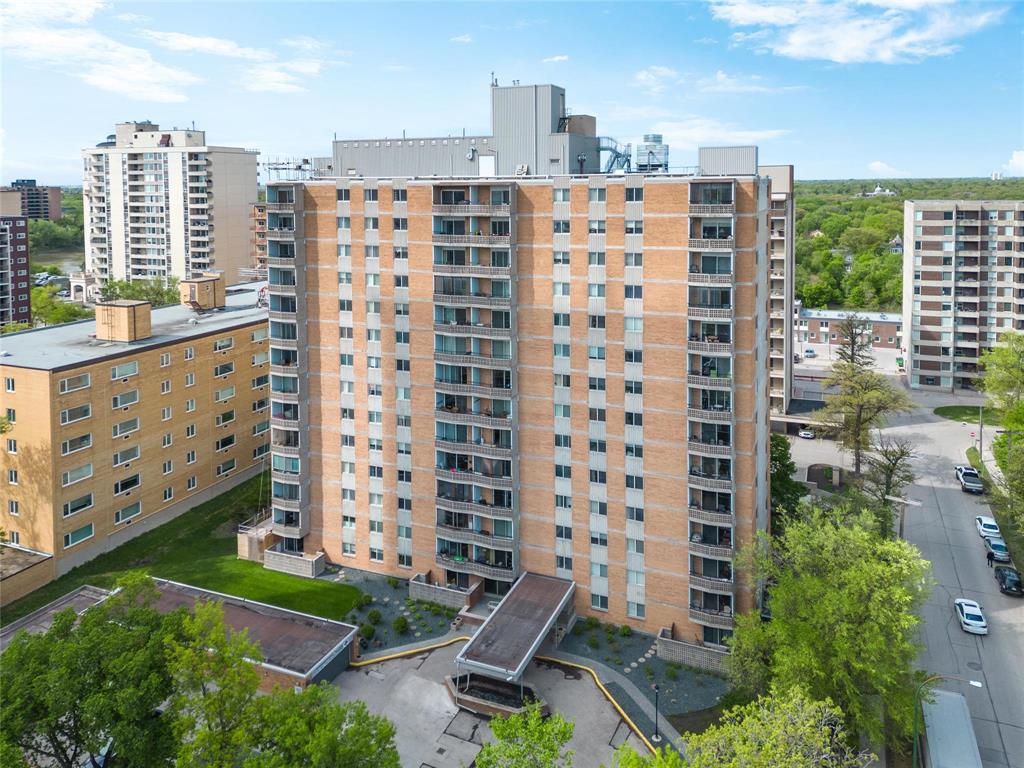
Built with solid concrete construction and classic, this well-kept, secure building blends timeless character with modern convenience. Residents enjoy standout amenities like a heated rooftop pool, indoor parking, pet-friendly living, and even door-to-door mail delivery. Inside, this versatile 2-bedroom (or 1 bed + den) condo combines retro charm with smart updates. Original parquet flooring runs throughout, while the open-concept kitchen has been tastefully modernized with granite counters, custom cabinetry, a breakfast bar, new fridge, and whisper-quiet dishwasher. The functional layout offers excellent storage, and both bedrooms are generously sized with custom blackout blinds for restful nights. Step out onto your private balcony to take in leafy treetop views of the city and the iconic Manitoba Legislative Building. Condo fees cover nearly everything—cable, heat, water, AC, and hydro. Add in on-site bike storage, updated laundry on every floor, beautiful landscaping, and (yes!) that rooftop pool, and it’s easy to see why this Village gem stands out.
- Bathrooms 1
- Bathrooms (Full) 1
- Bedrooms 2
- Building Type One Level
- Built In 1965
- Condo Fee $783.98 Monthly
- Exterior Brick
- Floor Space 960 sqft
- Gross Taxes $2,481.01
- Neighbourhood Osborne Village
- Property Type Condominium, Apartment
- Rental Equipment None
- School Division Winnipeg (WPG 1)
- Tax Year 25
- Amenities
- Cable TV
- Elevator
- Accessibility Access
- Laundry shared
- Visitor Parking
- Pool Outdoor
- Professional Management
- Security Entry
- Condo Fee Includes
- Cable TV
- Central Air
- Contribution to Reserve Fund
- Caretaker
- Heat
- Hot Water
- Hydro
- Insurance-Common Area
- Landscaping/Snow Removal
- Management
- Recreation Facility
- Water
- Features
- Air Conditioning-Central
- Balcony - One
- Closet Organizers
- Concrete walls
- Accessibility Access
- Goods Included
- Blinds
- Cook top
- Dishwasher
- Refrigerator
- Microwave
- Stove
- Parking Type
- Heated
- Other remarks
- Single Indoor
- Underground
- Site Influences
- Accessibility Access
- No Back Lane
- Shopping Nearby
- Public Transportation
- View City
Rooms
| Level | Type | Dimensions |
|---|---|---|
| Main | Kitchen | 7.91 ft x 7.38 ft |
| Dining Room | 8.25 ft x 7.68 ft | |
| Living Room | 19.83 ft x 13.72 ft | |
| Primary Bedroom | 12.53 ft x 10.69 ft | |
| Bedroom | 12.77 ft x 9.77 ft | |
| Foyer | 6.49 ft x 5 ft | |
| Four Piece Bath | 6.85 ft x 6.45 ft |


