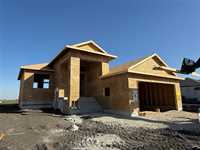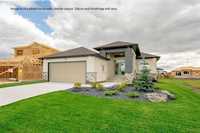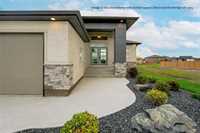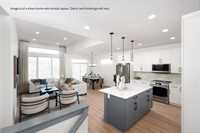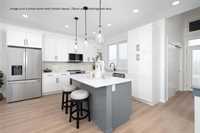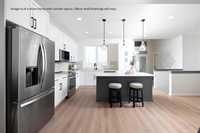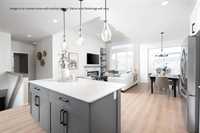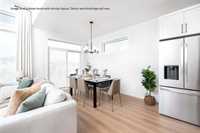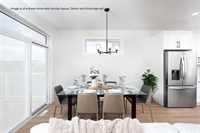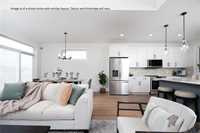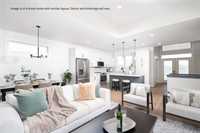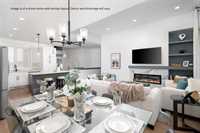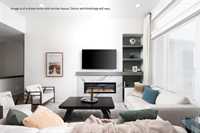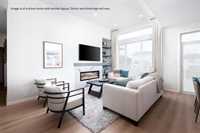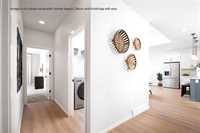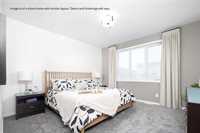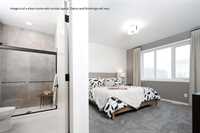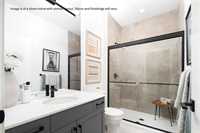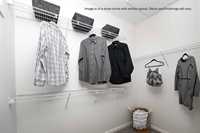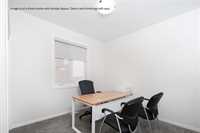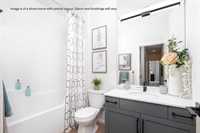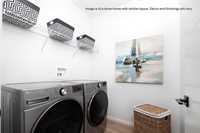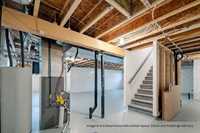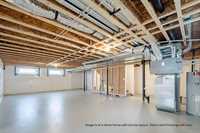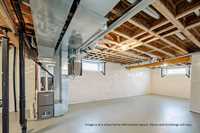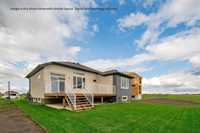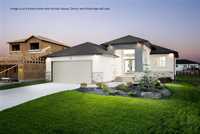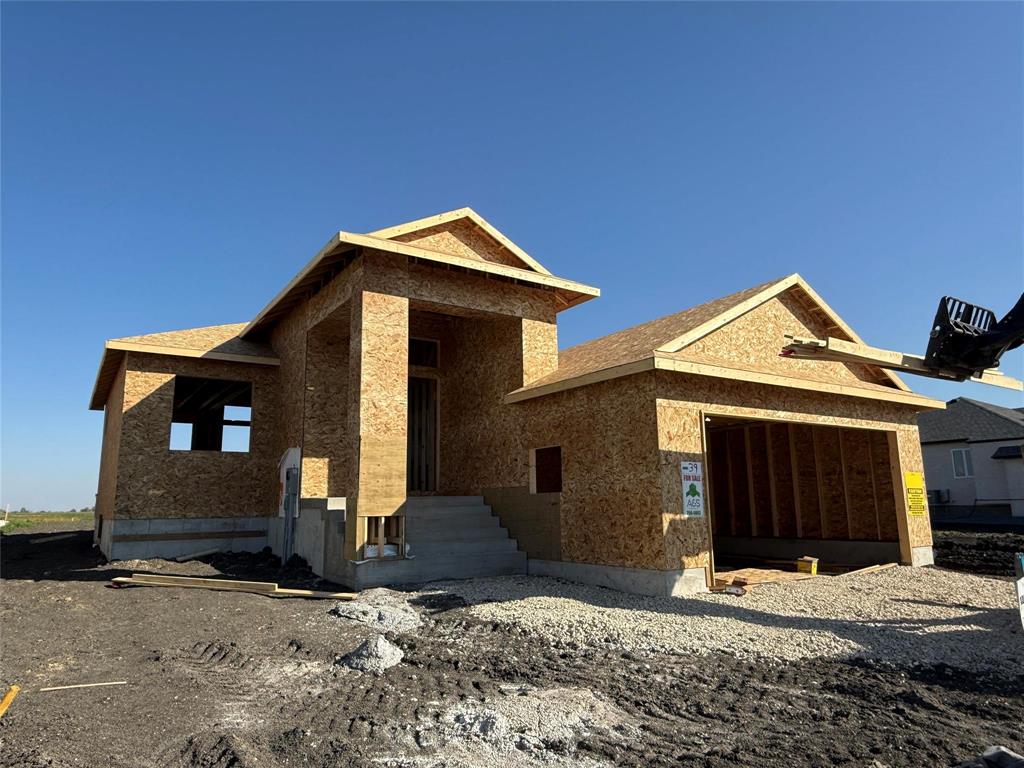
Don’t miss this opportunity - wonderful new bungalow by A&S Homes. At 1427sf, this home offers a spacious yet cozy design, with 9' & 11' ceilings and exceptional details inside and out. The deluxe kitchen features a large island with breakfast bar, quartz counters, front facing window and an abundance of upgraded maple cabinetry. This open concept layout allows your new kitchen to flow seamlessly into the dining and great room areas, making it the perfect space for entertaining or simply relaxing with family. The dining area has large patio doors to a 58' x 120' east facing rear yard. The great room features a beautiful tiled fireplace with built-in shelving. Laminate flooring in kitchen, dining area, great room and foyer. The primary BR is a private retreat, w/walk-in closet & ensuite with 5' shower. Large east facing windows throughout allows for tons of natural light. The large unfinished basement has been configured to optimize future development options. Oversized 24' x 24' double attached garage. Construction is well underway. Estimated completion date, Jan 31/26. Show Home hours at 41 Parkrose Place are Sat & Sun, 1-4 pm. Stop by for more details or call to book your private viewing today !!
- Basement Development Insulated
- Bathrooms 2
- Bathrooms (Full) 2
- Bedrooms 3
- Building Type Bungalow
- Built In 2025
- Depth 120.00 ft
- Exterior Stone, Stucco, Wood Siding
- Fireplace Tile Facing
- Fireplace Fuel Electric
- Floor Space 1427 sqft
- Frontage 58.00 ft
- Neighbourhood Tourond Creek
- Property Type Residential, Single Family Detached
- Rental Equipment None
- School Division Seine River
- Tax Year 2025
- Features
- Engineered Floor Joist
- Exterior walls, 2x6"
- High-Efficiency Furnace
- Heat recovery ventilator
- Laundry - Main Floor
- Microwave built in
- No Pet Home
- No Smoking Home
- Sump Pump
- Goods Included
- Garage door opener
- Garage door opener remote(s)
- Microwave
- Parking Type
- Double Attached
- Site Influences
- No Back Lane
- No Through Road
- Park/reserve
- Paved Street
- Playground Nearby
Rooms
| Level | Type | Dimensions |
|---|---|---|
| Main | Kitchen | 13.5 ft x 11 ft |
| Dining Room | 12 ft x 9 ft | |
| Great Room | 15 ft x 9.5 ft | |
| Primary Bedroom | 13.5 ft x 13 ft | |
| Bedroom | 10 ft x 10 ft | |
| Bedroom | 10 ft x 10 ft | |
| Four Piece Bath | - | |
| Three Piece Ensuite Bath | - | |
| Laundry Room | - |


