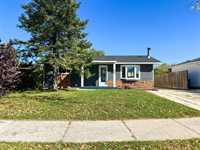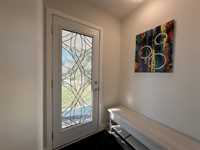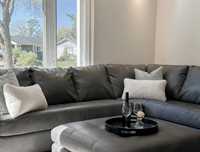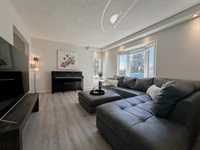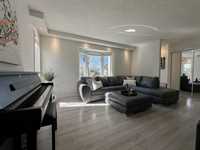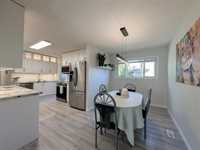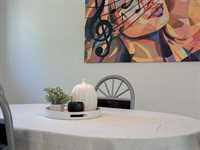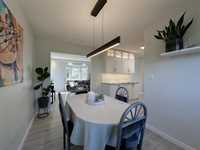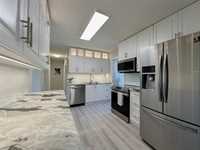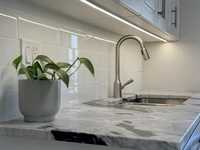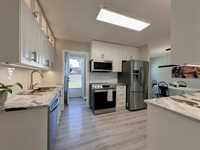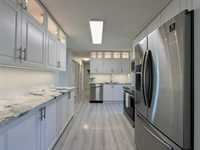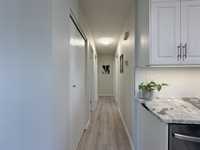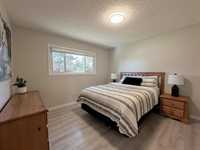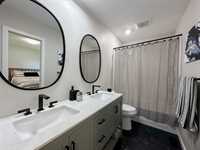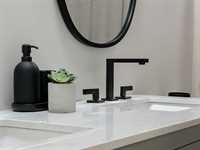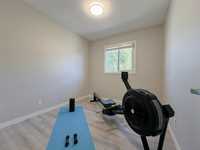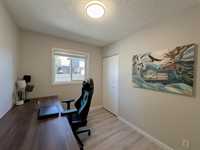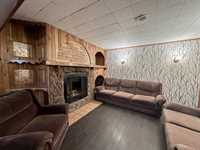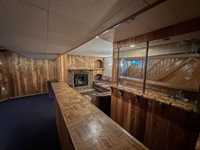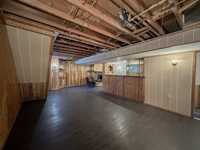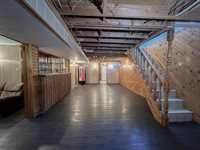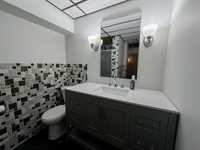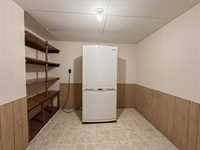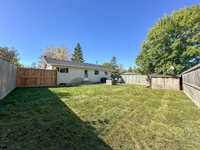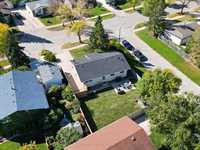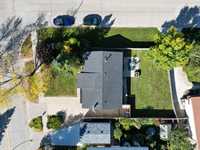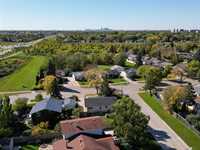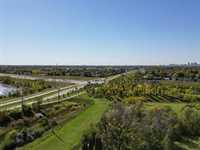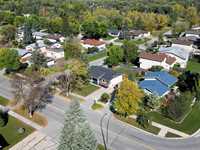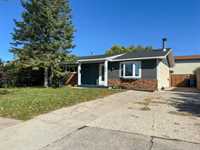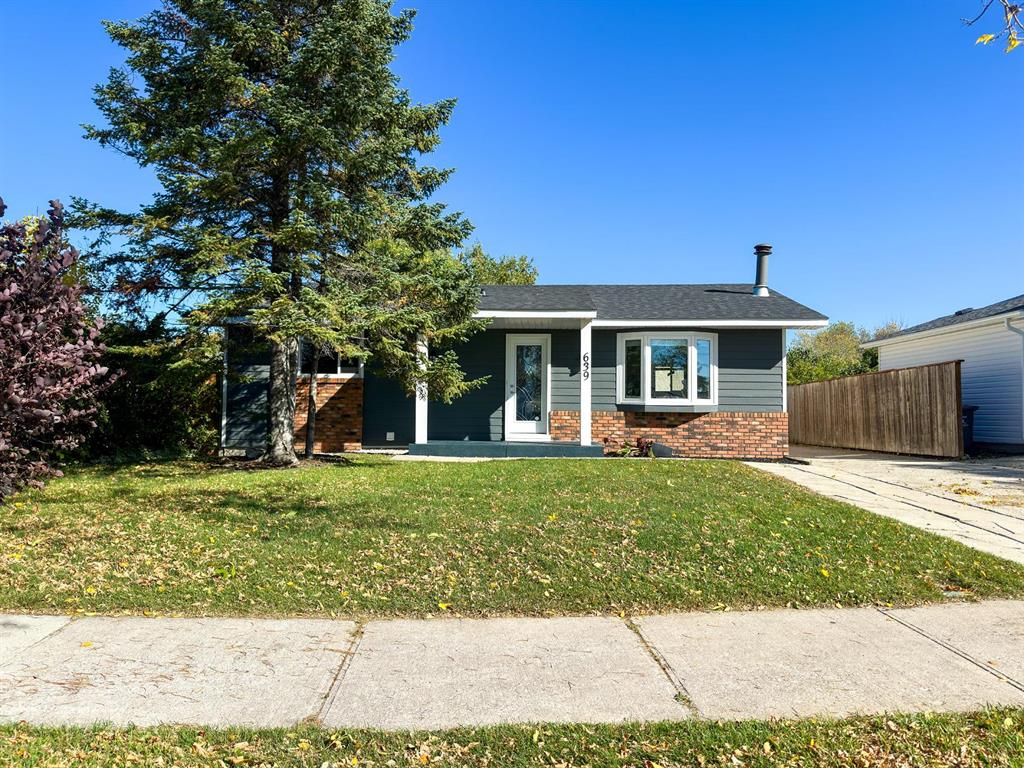
Open Houses
Saturday, October 4, 2025 1:00 p.m. to 3:00 p.m.
Updated North Kildonan bungalow! 3 beds, 2 full baths, bright living area, modern kitchen, & a fully finished basement with wet bar & rec room. Private fenced yard, steps from Pioneers Greenway & close to Chief Peguis. A must see!
Showings start now, offers Tues Oct 7. Welcome to this beautifully updated bungalow in the heart of North Kildonan! Offering 3 bedrooms and 2 full bathrooms, this home is filled with natural light and modern touches. The spacious living room features a charming bay window that flows seamlessly into the dining area and kitchen. Here you’ll find striking countertops, stylish backsplash, quality cabinetry, and stainless steel appliances that make cooking a joy. Three well-sized bedrooms and an updated 4-piece bath complete the main floor. The fully finished lower level impresses with durable laminate flooring, a wet bar, huge rec room, cold room, storage, laundry, and a brand-new 3-piece bathroom. Step outside to your private, fenced backyard with a patio area perfect for summer evenings, plus a handy storage shed. Just steps from the scenic Pioneers Greenway walking trail and with easy access to Chief Peguis Trail, this location makes getting around the city a breeze. A wonderful mix of updates, space, and location—this one is move-in ready!
- Basement Development Fully Finished
- Bathrooms 2
- Bathrooms (Full) 2
- Bedrooms 3
- Building Type Bungalow
- Built In 1976
- Depth 100.00 ft
- Exterior Brick, Other-Remarks, Stucco
- Fireplace Stone
- Fireplace Fuel Wood
- Floor Space 981 sqft
- Frontage 54.00 ft
- Gross Taxes $4,082.66
- Neighbourhood North Kildonan
- Property Type Residential, Single Family Detached
- Remodelled Completely
- Rental Equipment None
- School Division Winnipeg (WPG 1)
- Tax Year 2025
- Features
- Air Conditioning-Central
- Bar wet
- Patio
- Goods Included
- Dryer
- Dishwasher
- Fridges - Two
- Storage Shed
- Stove
- Washer
- Parking Type
- Front Drive Access
- Site Influences
- Corner
- Fenced
- Fruit Trees/Shrubs
- No Back Lane
- Paved Street
- Playground Nearby
- Shopping Nearby
- Treed Lot
Rooms
| Level | Type | Dimensions |
|---|---|---|
| Main | Living Room | 14.5 ft x 11.75 ft |
| Dining Room | 8 ft x 13 ft | |
| Kitchen | 9.25 ft x 12 ft | |
| Den | 8.5 ft x 7.5 ft | |
| Primary Bedroom | 11.75 ft x 11.5 ft | |
| Bedroom | 7.75 ft x 9.5 ft | |
| Bedroom | 9.1 ft x 8.3 ft | |
| Four Piece Bath | - | |
| Basement | Recreation Room | 27 ft x 12 ft |
| Three Piece Bath | - | |
| Cold Room | - | |
| Laundry Room | - | |
| Storage Room | - |


