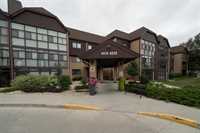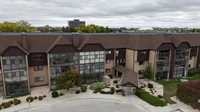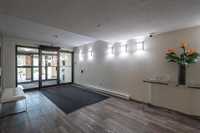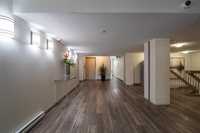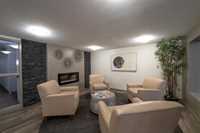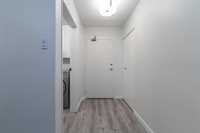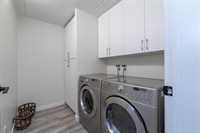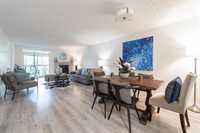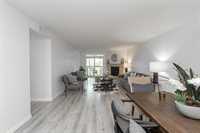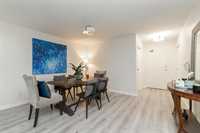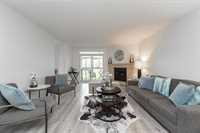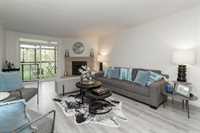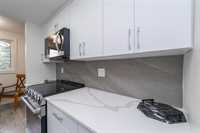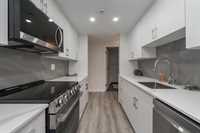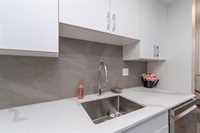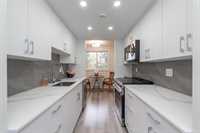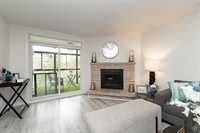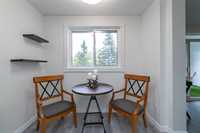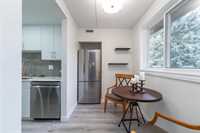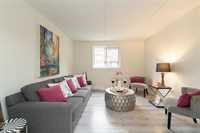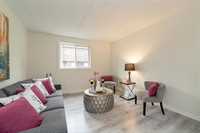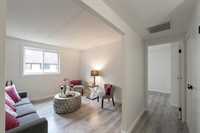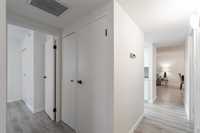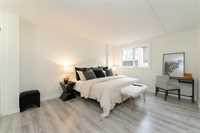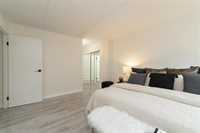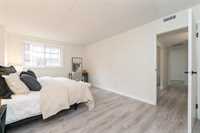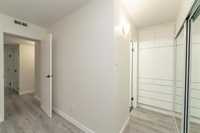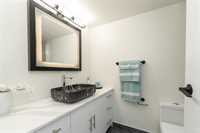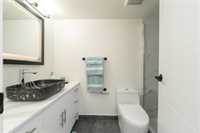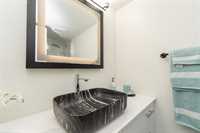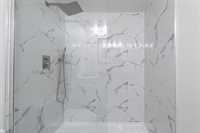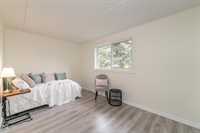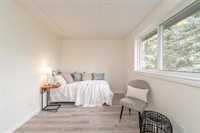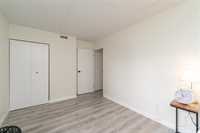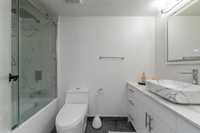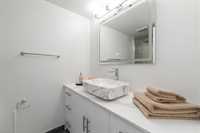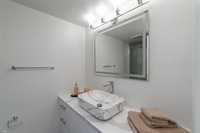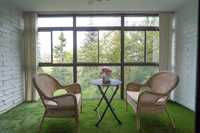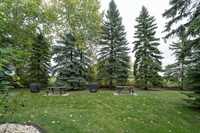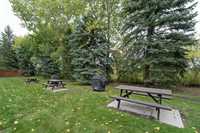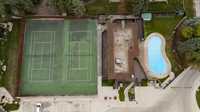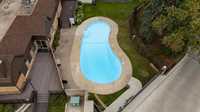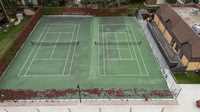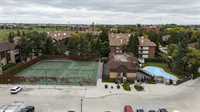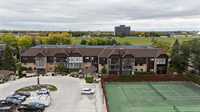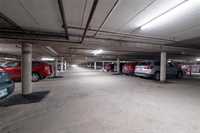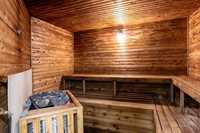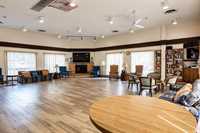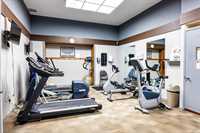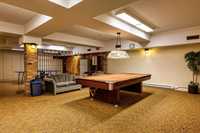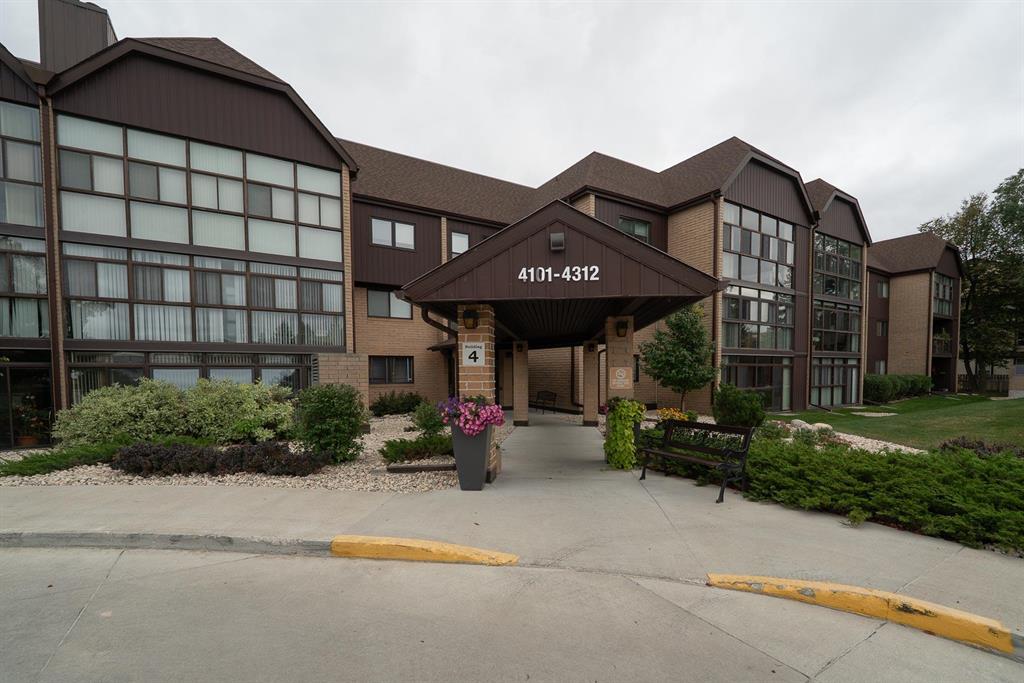
SS now, OTP Oct 2nd eve! Open House Sun, Sep 28, 1-3 PM. Welcome to Tuxedo Estates! Located in a prestigious neighbourhood, this beautiful 1365 sq/ft corner unit with two bedrooms and two full baths has undergone a complete transformation. Gorgeous new flooring, modern new custom kitchen cabinets, S/S appliances, quartz counters, tile backsplash, modern SS sink, fully renovated 4pc main bath& 3pc ensuite, new light fixture, switches, receptacles, new patio door, new closet doors and all bedroom doors, all new triple-panel windows and new baseboard heater to enhanced comfort and efficiency, and fresh paint throughout the home. Flexible second family room that can be converted into a third bedroom, home office, or cozy TV room. You'll be amazed by the updates it must see unit!! Additional features of this fine home include in-suite laundry, covered three-season balcony with beautiful view, two underground parking spaces, two storage spaces, access to fantastic amenities, seasonal pool, tennis courts, sauna, gym, party room, library, pool table, games room & so much more! call your realtor today to schedule a showing.
- Bathrooms 2
- Bathrooms (Full) 2
- Bedrooms 2
- Building Type One Level
- Built In 1979
- Condo Fee $738.43 Monthly
- Exterior Brick
- Fireplace Stone
- Fireplace Fuel See remarks
- Floor Space 1365 sqft
- Gross Taxes $2,928.43
- Neighbourhood Tuxedo
- Property Type Condominium, Apartment
- Rental Equipment None
- Tax Year 2025
- Total Parking Spaces 2
- Amenities
- Cable TV
- Elevator
- Fitness workout facility
- Accessibility Access
- In-Suite Laundry
- Visitor Parking
- Pool Outdoor
- Professional Management
- Rec Room/Centre
- Sauna
- Tennis Court(s)
- Condo Fee Includes
- Cable TV
- Contribution to Reserve Fund
- Caretaker
- Hot Water
- Insurance-Common Area
- Landscaping/Snow Removal
- Management
- Parking
- Recreation Facility
- Water
- Features
- Air Conditioning-Central
- Balcony - One
- Closet Organizers
- Concrete floors
- Accessibility Access
- No Smoking Home
- Pool, inground
- Sauna
- Smoke Detectors
- Goods Included
- Dryer
- Dishwasher
- Refrigerator
- Garage door opener remote(s)
- Microwave
- Stove
- Washer
- Parking Type
- Garage door opener
- Underground
- Site Influences
- Fenced
- Accessibility Access
- Low maintenance landscaped
- Landscape
- No Through Road
- Public Swimming Pool
- Shopping Nearby
- Public Transportation
Rooms
| Level | Type | Dimensions |
|---|---|---|
| Main | Living Room | 20 ft x 13.5 ft |
| Dining Room | 13 ft x 9 ft | |
| Eat-In Kitchen | 14 ft x 9 ft | |
| Primary Bedroom | 17 ft x 11.5 ft | |
| Bedroom | 14 ft x 9 ft | |
| Den | 11.5 ft x 11.5 ft | |
| Three Piece Ensuite Bath | - | |
| Four Piece Bath | - | |
| Laundry Room | 8.5 ft x 6.5 ft |


