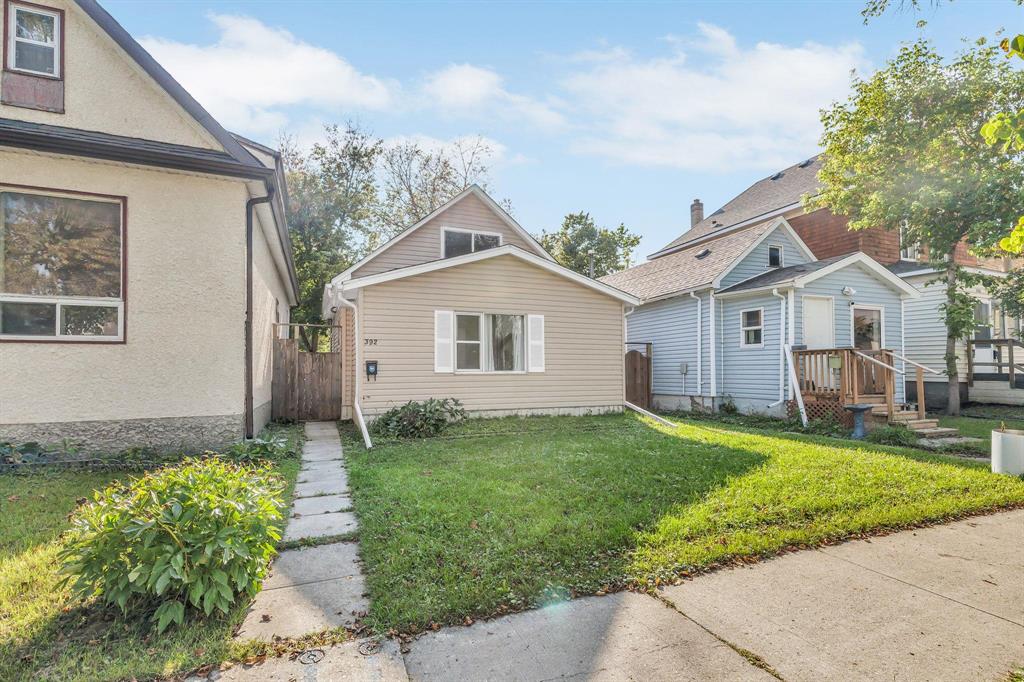Century 21 Bachman & Associates
360 McMillan Avenue, Winnipeg, MB, R3L 0N2

Offers as Received. Welcome to 392 Anderson Ave, nestled in Winnipeg's North End. This charming 1½-storey home features a spacious backyard, a private upper-level primary suite, and is ideal for first-time buyers or investors. Inside, you'll find laminate flooring throughout the main level, leading into a bright and open living and dining area, perfect for entertaining. The kitchen offers warm cabinetry and ample storage, creating a space for your culinary adventures. The main level also includes two additional bedrooms, one with a walk-in closet, a utility/laundry room, and convenient access to the backyard. Upstairs, the private primary suite offers a peaceful retreat, tucked away from the rest of the home. This is an ideal space to relax and recharge. Step outside into the expansive backyard, whether you're looking for a place to let your dog run free or simply relax and enjoy the evening, this space is perfect for you. A convenient gate provides easy access for bringing vehicles in and out. Don’t miss your chance to call 392 Anderson Ave home.
| Level | Type | Dimensions |
|---|---|---|
| Main | Living/Dining room | 10 ft x 12.75 ft |
| Kitchen | 12.6 ft x 14 ft | |
| Bedroom | 7.25 ft x 7 ft | |
| Bedroom | 10.5 ft x 9 ft | |
| Laundry Room | 11.5 ft x 7.5 ft | |
| Four Piece Bath | - | |
| Walk-in Closet | - | |
| Upper | Primary Bedroom | 17.1 ft x 9.9 ft |