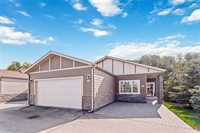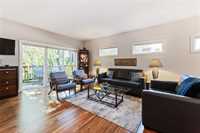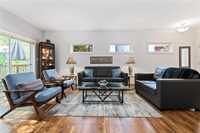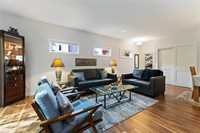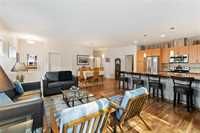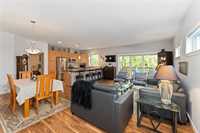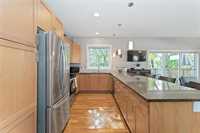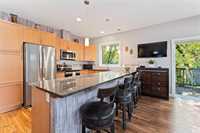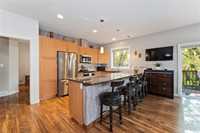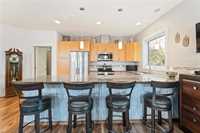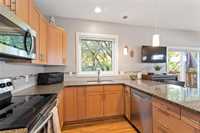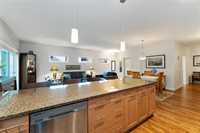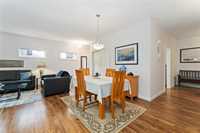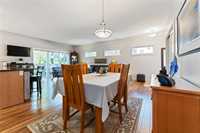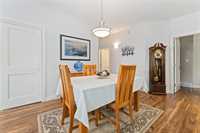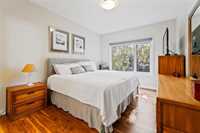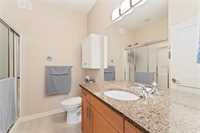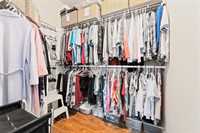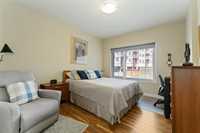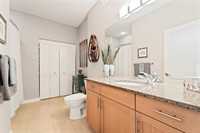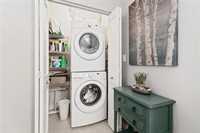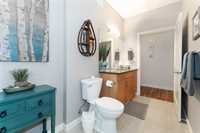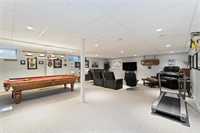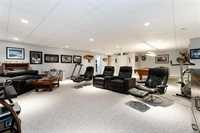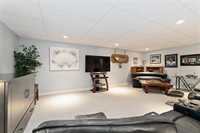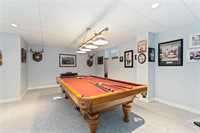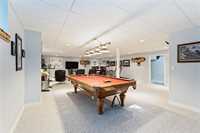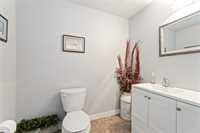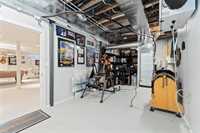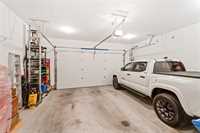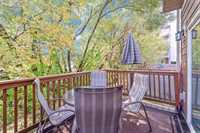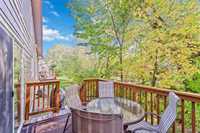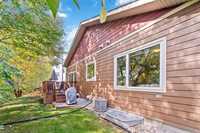This well maintained, rare end unit location surrounded by trees provides you with a wonderful private experience. Get ready to fall in love with this spacious open concept design that's perfect for entertaining. The kitchen is a chef's delight with granite counters, tons of cooking space, huge island, ample cupboards, and stainless appliances. After enjoying a meal with friends in the adjacent dining area, relax into the grand living room for engaging conversation. Step out the large patio doors onto the deck with your morning coffee sitting under the canopy of trees. Primary bedroom fits a king bed, offers a modern ensuite & walk-in closet. Good-sized 2nd bedroom near main floor full bath & convenient laundry inside. Massive rec room is ideal for hosting the big game, or having fun playing pool (custom 5x9 high end table - negotiable). Plus nicely finished 2-piece bathroom. Tons of storage space in mechanical room, 2nd fridge, HRV system, hi-eff furnace & sump pump. Attached double garage fully insulated & drywalled. This property has been lovingly cared for. Convenient location near shops, transit & steps to Dakota Park. Easy visitor parking next to unit along fence.
- Basement Development Fully Finished
- Bathrooms 3
- Bathrooms (Full) 2
- Bathrooms (Partial) 1
- Bedrooms 2
- Building Type Bungalow
- Built In 2014
- Condo Fee $372.97 Monthly
- Exterior Composite, Stone
- Floor Space 1376 sqft
- Gross Taxes $5,530.97
- Neighbourhood River Park South
- Property Type Condominium, Single Family Attached
- Rental Equipment None
- Tax Year 25
- Amenities
- Garage Door Opener
- In-Suite Laundry
- Professional Management
- Condo Fee Includes
- Contribution to Reserve Fund
- Insurance-Common Area
- Landscaping/Snow Removal
- Management
- Parking
- Water
- Features
- Air Conditioning-Central
- Closet Organizers
- Deck
- High-Efficiency Furnace
- Laundry - Main Floor
- Main floor full bathroom
- No Smoking Home
- Sump Pump
- Goods Included
- Blinds
- Dryer
- Dishwasher
- Fridges - Two
- Garage door opener
- Garage door opener remote(s)
- Microwave
- Stove
- TV Wall Mount
- Window Coverings
- Washer
- Parking Type
- Double Attached
- Front Drive Access
- Garage door opener
- Insulated garage door
- Insulated
- Paved Driveway
- Site Influences
- Corner
- Landscaped deck
- No Back Lane
- Shopping Nearby
- Public Transportation
Rooms
| Level | Type | Dimensions |
|---|---|---|
| Main | Kitchen | 13.33 ft x 9.83 ft |
| Living Room | 15.33 ft x 14.83 ft | |
| Dining Room | 11.67 ft x 7.17 ft | |
| Primary Bedroom | 16.25 ft x 10.83 ft | |
| Bedroom | 14.08 ft x 11.08 ft | |
| Three Piece Ensuite Bath | - | |
| Four Piece Bath | - | |
| Basement | Recreation Room | 35.17 ft x 23.75 ft |
| Storage Room | 26.92 ft x 9.75 ft | |
| Two Piece Bath | - |


