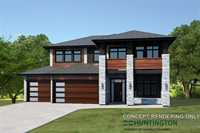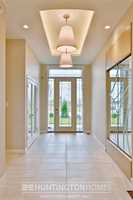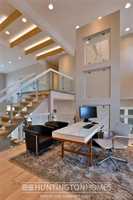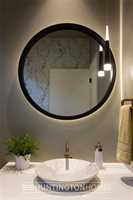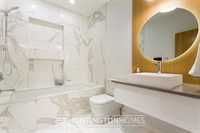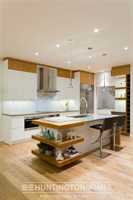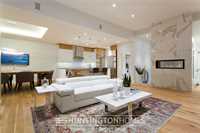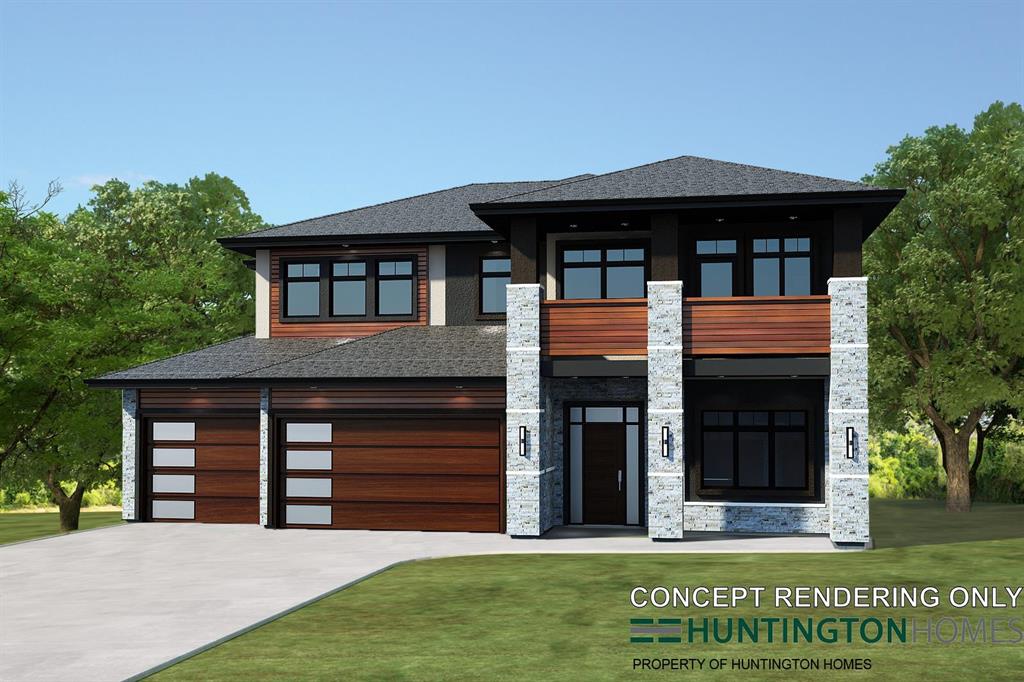
*To be built* Rendering/Photos are concept only. Experience refined living in this custom 2-storey by Huntington Homes. Offering 2,600 sq.ft. above grade with an unfinished walk-out lower-level roughed-in with a bathroom and laundry offering the finishing options to suite your lifestyle. The sophisticated design features 3 spacious bedrooms, including a primary suite with elegant 5-piece ensuite including a custom tile shower and freestanding tub. Two additional bathrooms; full bath on the 2nd floor and 2-piece powder room on main provide comfort and convenience. Soaring 10’ ceilings on the main and 9’ ceilings upstairs; this home is open and airy. Premium finishes include engineered hardwood, heated tile, custom cabinetry, Porcelain countertops and closed riser staircase with custom wood and metal railing. Expansive triple-pane windows fill the home with light, while a main floor deck with glass and aluminum railing extends the living space outdoors. Built with quality and precision, this home includes a wood structural floor system, steel beams and a zoned furnace. Whether inspired by Huntington’s previous plans or designing fully custom; your home will reflect your vision with unmatched excellence.
- Basement Development Unfinished
- Bathrooms 3
- Bathrooms (Full) 2
- Bathrooms (Partial) 1
- Bedrooms 3
- Building Type Two Storey
- Built In 2026
- Depth 246.00 ft
- Exterior Brick & Siding
- Floor Space 2600 sqft
- Frontage 84.00 ft
- Neighbourhood Headingley South
- Property Type Residential, Single Family Detached
- Rental Equipment None
- School Division St James-Assiniboia (WPG 2)
- Tax Year 2026
- Parking Type
- Triple Attached
- Site Influences
- Paved Lane
Rooms
| Level | Type | Dimensions |
|---|---|---|
| Main | Great Room | 16.6 ft x 17 ft |
| Kitchen | 12.9 ft x 13 ft | |
| Dining Room | 14.6 ft x 12 ft | |
| Two Piece Bath | - | |
| Bedroom | 12.6 ft x 11.4 ft | |
| Upper | Primary Bedroom | 16 ft x 13 ft |
| Five Piece Bath | - | |
| Bedroom | 12.6 ft x 10.4 ft | |
| Four Piece Bath | - |



