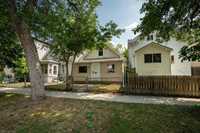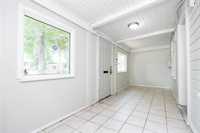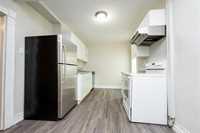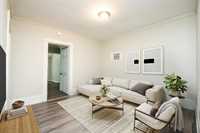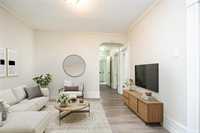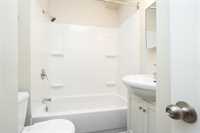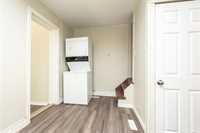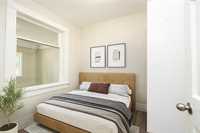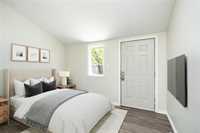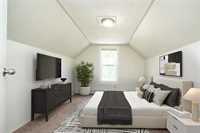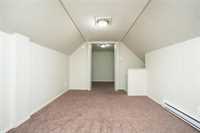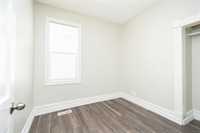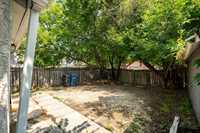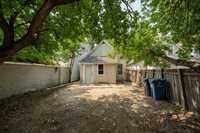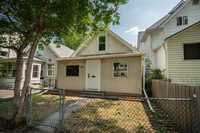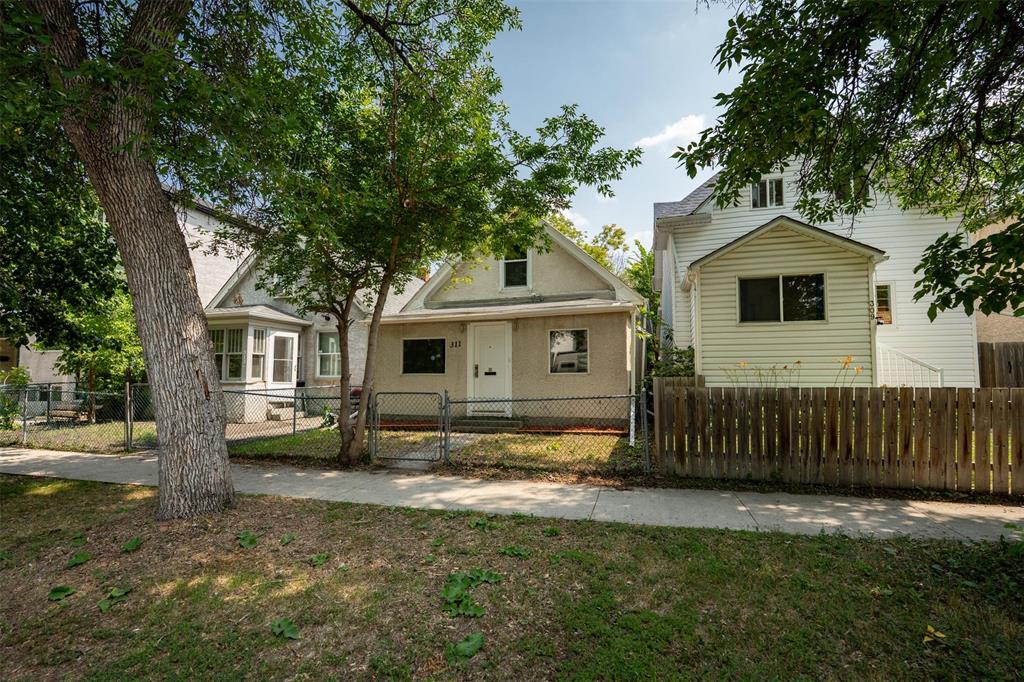
PRICE REDUCED, lots of value. Offers as received. Fantastic value here! An affordable option for first-time home buyers, rental property or revenue opportunity. Conveniently located close to U of W, public transportation and shopping. Plenty of upgrades including kitchen, flooring, mechanical and more. Tons of space with large living room, eat-in kitchen, 4 bedrooms + loft, walk-in closet, spacious 4pc bathroom, plus, a front and back enclosed/all-season porch. Laminate & ceramic tile floors, high-efficiency furnace, newer shingles, newer electric 100amps panel 2007, fenced back yard with gate to park securely on the property. Fridge, stove, laundry & dishwasher included. Don't miss out on this one!
- Basement Development Unfinished
- Bathrooms 1
- Bathrooms (Full) 1
- Bedrooms 4
- Building Type One and a Half
- Built In 1909
- Depth 93.00 ft
- Exterior Stucco
- Floor Space 970 sqft
- Frontage 25.00 ft
- Gross Taxes $1,448.11
- Neighbourhood West End
- Property Type Residential, Single Family Detached
- Rental Equipment None
- School Division Winnipeg (WPG 1)
- Tax Year 2025
- Total Parking Spaces 2
- Goods Included
- Dryer
- Dishwasher
- Refrigerator
- Stove
- Window Coverings
- Washer
- Parking Type
- Rear Drive Access
- Site Influences
- Fenced
- Back Lane
- Paved Street
- Playground Nearby
- Shopping Nearby
- Public Transportation
Rooms
| Level | Type | Dimensions |
|---|---|---|
| Main | Porch | 19 ft x 6.5 ft |
| Living Room | 11.08 ft x 10.92 ft | |
| Kitchen | 18.83 ft x 8.08 ft | |
| Bedroom | 9.58 ft x 7.08 ft | |
| Bedroom | 7.92 ft x 7.42 ft | |
| Bedroom | 7.58 ft x 7.42 ft | |
| Four Piece Bath | 7.33 ft x 4.33 ft | |
| Porch | 11.42 ft x 9.08 ft | |
| Upper | Loft | 12.17 ft x 9.42 ft |
| Bedroom | 12 ft x 9.33 ft | |
| Walk-in Closet | 9.33 ft x 6.67 ft |


