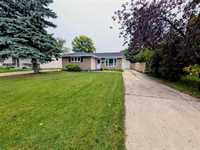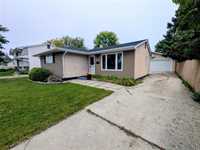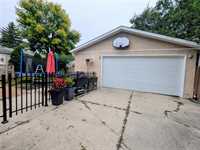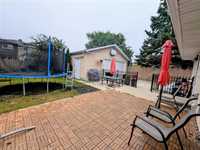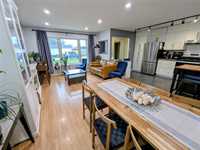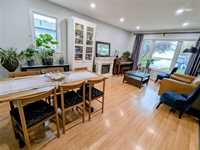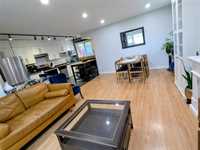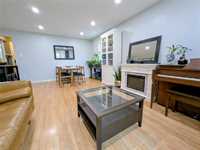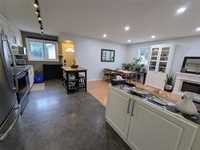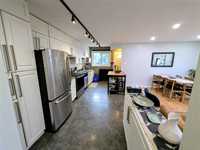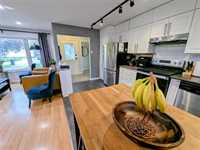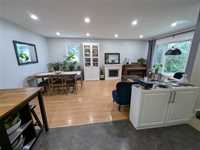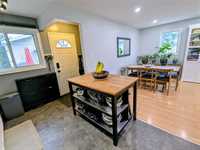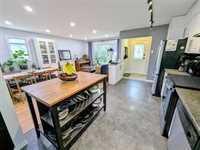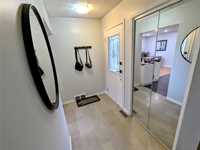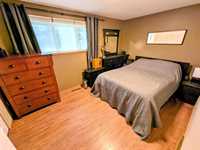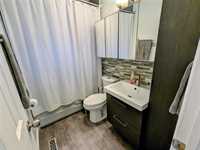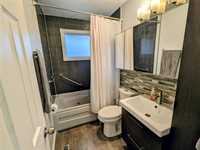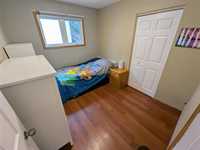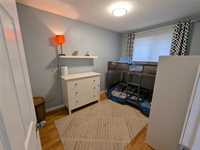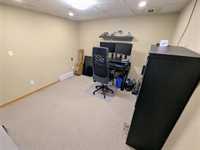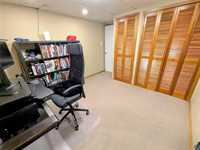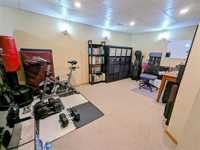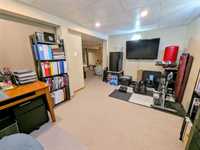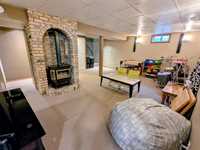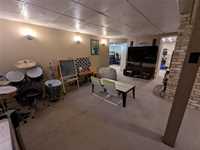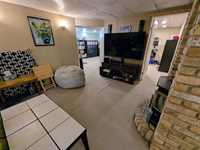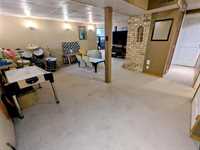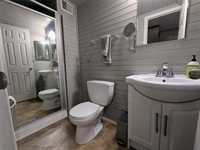
ss. Thursday, September 25 with offers to be considered Monday, September 29/25. NESTLED in a warm, friendly, family neighborhood sits this 3 bedroom, 2 full bathroom bungalow with a HUGE oversized double car garage! You will love the open concept living... allowing for loads of natural light and making it ideal for entertaining! 3 main floor bedrooms are positioned for privacy along with a 4-piece main floor bathroom. The fully finished lower level will be a terrific spot to wind down your day and offers a den, three-piece bathroom, family room, games area and a laundry/storage room. Other features include front paved driveway to a fenced yard; central air (approx. 7 years old); shingles on house and garage (2015); North and East windows were done (2023) and south and west (2012); sump pump and back water valve (2013); garage door (2023); kitchen opened up to living room (2014); pot lighting and removal of popcorn ceiling (2024).
- Basement Development Fully Finished
- Bathrooms 2
- Bathrooms (Full) 2
- Bedrooms 3
- Building Type Bungalow
- Built In 1970
- Depth 110.00 ft
- Exterior Stucco, Vinyl
- Fireplace Glass Door
- Fireplace Fuel Gas
- Floor Space 1020 sqft
- Frontage 51.00 ft
- Gross Taxes $4,924.67
- Neighbourhood Southdale
- Property Type Residential, Single Family Detached
- Remodelled Other remarks
- Rental Equipment None
- School Division Winnipeg (WPG 1)
- Tax Year 2025
- Features
- Air Conditioning-Central
- Jetted Tub
- Main floor full bathroom
- No Smoking Home
- Sump Pump
- Goods Included
- Blinds
- Dryer
- Dishwasher
- Garage door opener remote(s)
- Stove
- Washer
- Parking Type
- Double Detached
- Oversized
- Site Influences
- Fenced
- Landscaped patio
- No Back Lane
Rooms
| Level | Type | Dimensions |
|---|---|---|
| Main | Eat-In Kitchen | 16 ft x 8.5 ft |
| Living/Dining room | 19 ft x 12 ft | |
| Primary Bedroom | 14 ft x 9.75 ft | |
| Four Piece Bath | - | |
| Bedroom | 8.5 ft x 10 ft | |
| Bedroom | 11.5 ft x 8 ft | |
| Basement | Recreation Room | 20 ft x 19 ft |
| Den | 10.5 ft x 10.25 ft | |
| Game Room | 16.25 ft x 10 ft | |
| Three Piece Bath | - | |
| Laundry Room | - |



