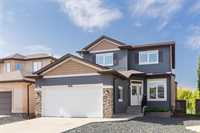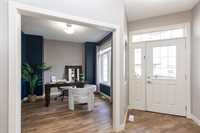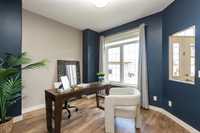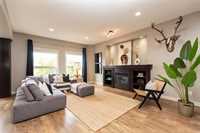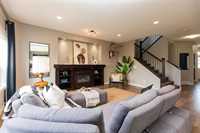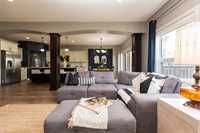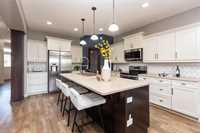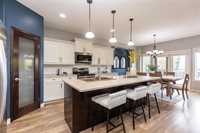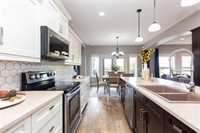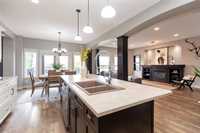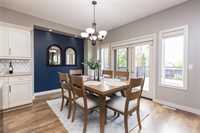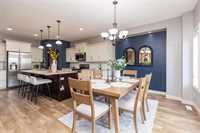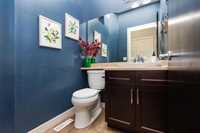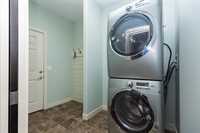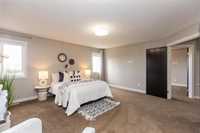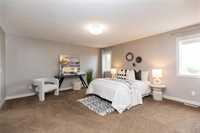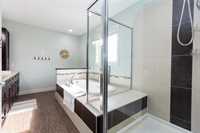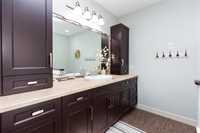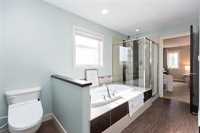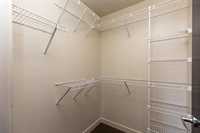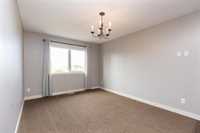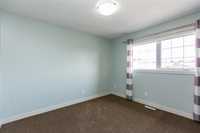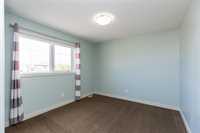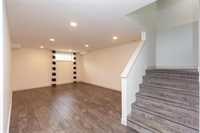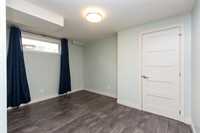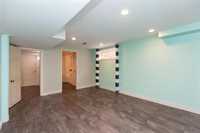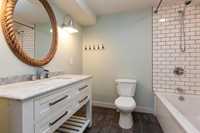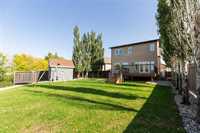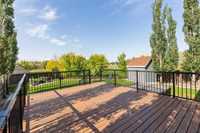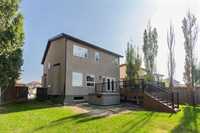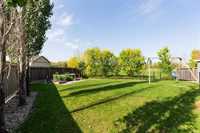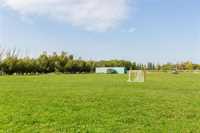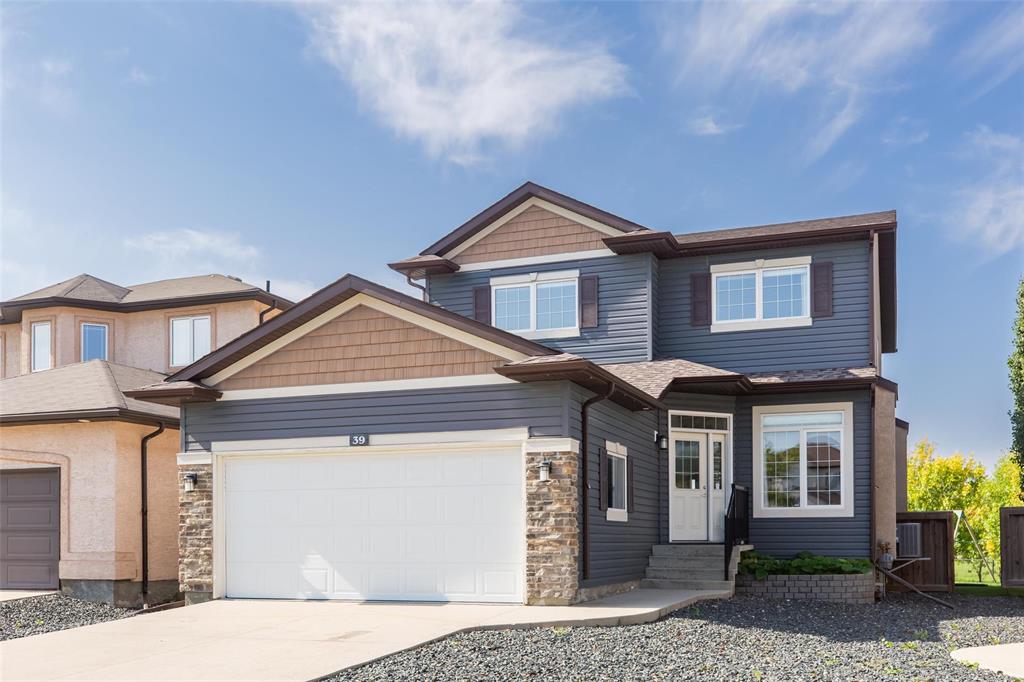
Showing Start now. Offers anytime after Sunday Open House. Open House Sunday Sept 28th 2-4PM. South Point 2231 Sq. Ft. 4+2 bedrooms 3.5 full bath with lots of upgrades. Welcome foyer to front den/ office area. Main floor Beautiful Laminate flooring through out. Huge living room with entertainment unit, gas fireplace, pot lights. Beautiful White Maple kitchen with large kitchen island, pendent lights, walk-in pantry, S/S appliance, back splash, pot lights. Dining room over looking the back yard open to Green Space. Second level offers huge master bedroom w/ walk-in closet, 5pc luxury ensuite, glass shower, soaker tub with tile surrounding, built-in cabinet. 3 other amazing size bedrooms. Fully finished basement with huge recreation room, 2 good size bedrooms and another full bathroom. Fully fenced yard w 20X16 composite Deck, Hot tub, Huge pie shape offers storage shed, gardens bed and back onto the green space. Recent upgrades: HWT 2022, AC unit 2023, Sump Pump 2023, New painting 2025, Hot tub 2019, oversized garage. A Must See!
- Basement Development Fully Finished
- Bathrooms 4
- Bathrooms (Full) 3
- Bathrooms (Partial) 1
- Bedrooms 6
- Building Type Two Storey
- Built In 2010
- Exterior Stone, Stucco
- Fireplace Tile Facing
- Fireplace Fuel Gas
- Floor Space 2231 sqft
- Frontage 40.00 ft
- Gross Taxes $7,073.57
- Neighbourhood South Pointe
- Property Type Residential, Single Family Detached
- Rental Equipment None
- School Division Winnipeg (WPG 1)
- Tax Year 2025
- Total Parking Spaces 4
- Features
- Air Conditioning-Central
- Deck
- Exterior walls, 2x6"
- Hood Fan
- High-Efficiency Furnace
- No Pet Home
- No Smoking Home
- Sump Pump
- Parking Type
- Double Attached
- Oversized
- Site Influences
- Fenced
- Landscaped deck
- No Through Road
- Playground Nearby
- Shopping Nearby
- Public Transportation
- View
Rooms
| Level | Type | Dimensions |
|---|---|---|
| Main | Den | 11.1 ft x 10.7 ft |
| Living Room | 17.1 ft x 15.9 ft | |
| Dining Room | 12.8 ft x 10.9 ft | |
| Kitchen | 13.2 ft x 12.8 ft | |
| Two Piece Bath | - | |
| Laundry Room | - | |
| Upper | Primary Bedroom | 16.21 ft x 15 ft |
| Five Piece Ensuite Bath | - | |
| Bedroom | 10.17 ft x 11 ft | |
| Bedroom | 10.42 ft x 15 ft | |
| Bedroom | 11.78 ft x 9.85 ft | |
| Four Piece Bath | - | |
| Basement | Recreation Room | 15.48 ft x 12 ft |
| Three Piece Bath | - | |
| Bedroom | 10.3 ft x 13 ft | |
| Utility Room | - | |
| Bedroom | 10 ft x 9 ft |


