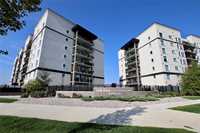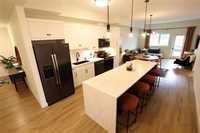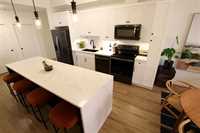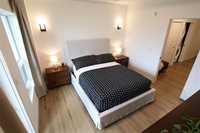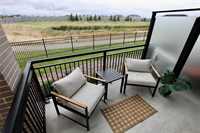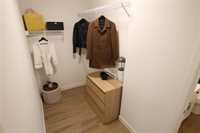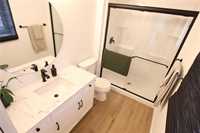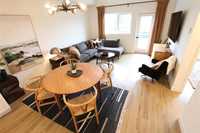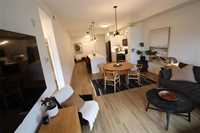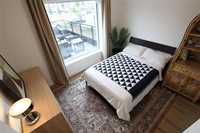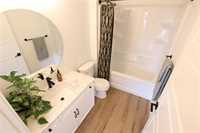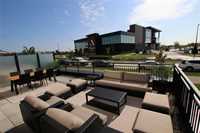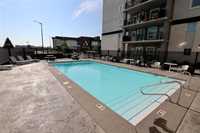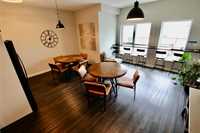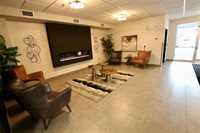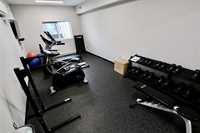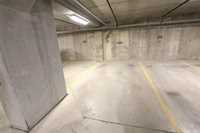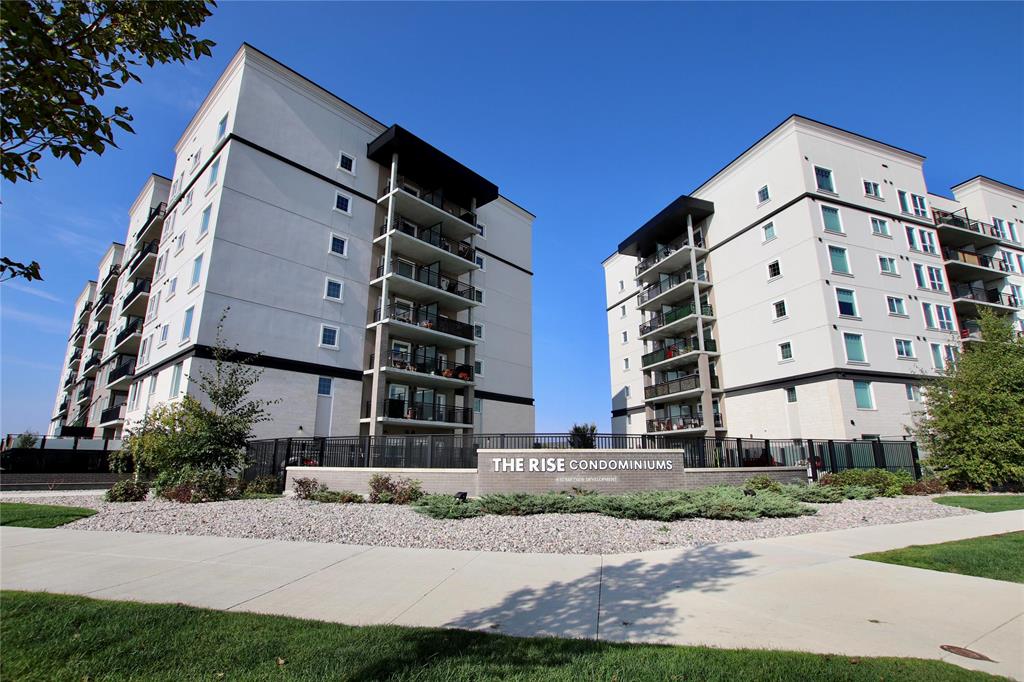
Offers as received. This one-of-a-kind 2 bedroom luxury condo is located in a modern complex in the heart of Bridgewater. Offering 1,198 SQFT of refined living, this residence showcases close to 10 ft high ceilings, high-end appliances, and a gorgeous kitchen with a quartz waterfall island. The over 400 SQFT walk-out terrace faces Altea Gym, while the primary suite includes a private balcony overlooking the pond. Luxury finishes and fine details are found throughout. Residents enjoy underground parking, plus access to premium amenities including a pool, fitness centre, and recreation lounge. With walking trails just outside your door, this is truly one of the nicest condos you’ll find in Bridgewater. Don’t miss your chance at this gem!
- Bathrooms 2
- Bathrooms (Full) 2
- Bedrooms 2
- Building Type One Level
- Built In 2021
- Condo Fee $385.21 Monthly
- Exterior Brick & Siding, Stucco, Vinyl
- Floor Space 1198 sqft
- Gross Taxes $4,143.63
- Neighbourhood Bridgwater Centre
- Property Type Condominium, Apartment
- Rental Equipment None
- Tax Year 2025
- Amenities
- Elevator
- Fitness workout facility
- Garage Door Opener
- Accessibility Access
- In-Suite Laundry
- Visitor Parking
- Party Room
- Pool Outdoor
- Professional Management
- Security Entry
- Condo Fee Includes
- Contribution to Reserve Fund
- Insurance-Common Area
- Landscaping/Snow Removal
- Management
- Parking
- Recreation Facility
- Water
- Features
- Air Conditioning-Central
- Balconies - Two
- Closet Organizers
- Accessibility Access
- Laundry - Main Floor
- Microwave built in
- Patio
- Pool, inground
- Pet Friendly
- Goods Included
- Dryer
- Dishwasher
- Refrigerator
- Garage door opener
- Garage door opener remote(s)
- Hood fan
- Microwave
- Stove
- Window Coverings
- Washer
- Parking Type
- Garage door opener
- Underground
- Site Influences
- Corner
- Accessibility Access
- Landscape
- Park/reserve
- Paved Street
- Playground Nearby
- Shopping Nearby
- Public Transportation
Rooms
| Level | Type | Dimensions |
|---|---|---|
| Main | Kitchen | 13.9 ft x 13.1 ft |
| Dining Room | 13.9 ft x 7.3 ft | |
| Living Room | 13.8 ft x 9.6 ft | |
| Primary Bedroom | 11.8 ft x 11.4 ft | |
| Bedroom | 11.6 ft x 10.3 ft | |
| Walk-in Closet | 11.6 ft x 5.1 ft | |
| Three Piece Ensuite Bath | 9.3 ft x 5.5 ft | |
| Four Piece Bath | 8.1 ft x 5.6 ft |



