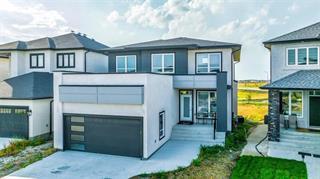RE/MAX Performance Realty
942 St. Mary's Road, Winnipeg, MB, R2M 3R5

SS NOW!
Welcome to this beautiful, two-storey family home in the desirable Prairie Pointe neighbourhood. Built in 2022, this modern detached residence offers approximately 2158 square feet of living space, including four bedrooms and 2.5 bathrooms. The main floor impresses with soaring 18-foot ceilings, windows that capture serene lake and trail views, and a gourmet kitchen complete with quartz countertops, stainless steel appliances, and a walk in pantry. Upstairs, the large master suite features its own luxurious ensuite and walk-in closet! This home is close to all amenities such as bus stops, schools, shopping, parks and more!
| Level | Type | Dimensions |
|---|---|---|
| Main | Living Room | 16.8 ft x 15 ft |
| Dining Room | 14.9 ft x 12.6 ft | |
| Kitchen | 15.1 ft x 8 ft | |
| Family Room | 11.3 ft x 10.4 ft | |
| Two Piece Bath | - | |
| Laundry Room | - | |
| Upper | Primary Bedroom | 17.5 ft x 12.5 ft |
| Four Piece Ensuite Bath | - | |
| Bedroom | 14 ft x 10 ft | |
| Bedroom | 12.5 ft x 10 ft | |
| Bedroom | 12.6 ft x 10 ft | |
| Four Piece Bath | - |