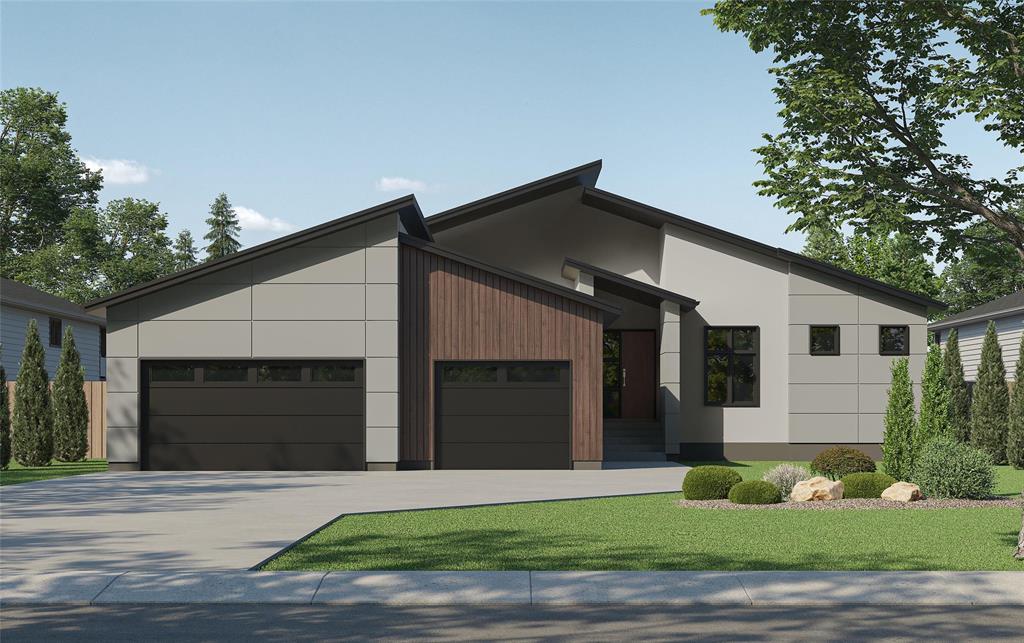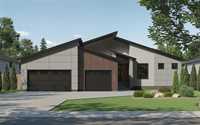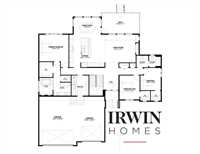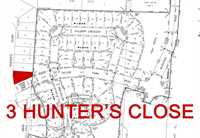
This stunning 2172 sqft bungalow, crafted by Irwin Homes, offers a perfect combination of luxury and convenience, set on a peaceful corner lot in Taylor Farm. Designed with you in mind, move-in ready home showcases exceptional craftsmanship and attention to detail throughout. The open-concept main floor features a spacious kitchen, dining area, and great room, all bathed in natural light. Step out to the massive deck and unwind while enjoying the fully landscaped backyard. A spacious mudroom/laundry area enhances everyday convenience located off your triple car garage. This home offers the ideal balance of a bedroom community and the proximity to all Winnipeg amenities. Book your private showing today!
- Basement Development Insulated, Unfinished
- Bathrooms 2
- Bathrooms (Full) 2
- Bedrooms 3
- Building Type Bungalow
- Built In 2026
- Exterior Composite, Other-Remarks, Stucco
- Fireplace Other - See remarks
- Fireplace Fuel Gas
- Floor Space 2172 sqft
- Neighbourhood Taylor Farm
- Property Type Residential, Single Family Detached
- Rental Equipment None
- Tax Year 25
- Features
- Air Conditioning-Central
- Deck
- Exterior walls, 2x6"
- Hood Fan
- High-Efficiency Furnace
- Heat recovery ventilator
- Laundry - Main Floor
- Main floor full bathroom
- Sump Pump
- Structural wood basement floor
- Goods Included
- Blinds
- Dryer
- Dishwasher
- Refrigerator
- Garage door opener
- Garage door opener remote(s)
- Stove
- Washer
- Parking Type
- Triple Attached
- Front Drive Access
- Garage door opener
- Paved Driveway
- Site Influences
- Corner
- Landscape
- Park/reserve
- Playground Nearby
- Shopping Nearby
Rooms
| Level | Type | Dimensions |
|---|---|---|
| Main | Kitchen | 16.92 ft x 16.5 ft |
| Dining Room | 14.17 ft x 9 ft | |
| Great Room | 18.33 ft x 14.58 ft | |
| Primary Bedroom | 15.33 ft x 14 ft | |
| Walk-in Closet | 7.92 ft x 7 ft | |
| Five Piece Ensuite Bath | - | |
| Laundry Room | - | |
| Mudroom | - | |
| Foyer | - | |
| Bedroom | 12.58 ft x 10.5 ft | |
| Walk-in Closet | - | |
| Bedroom | 11.67 ft x 10.75 ft | |
| Walk-in Closet | - | |
| Four Piece Bath | - |




