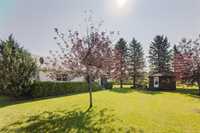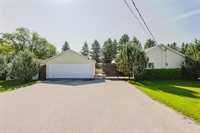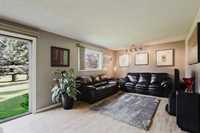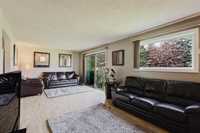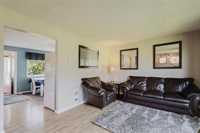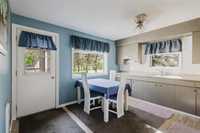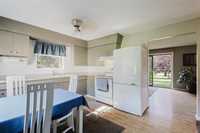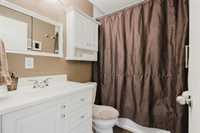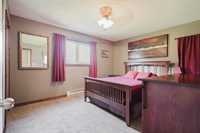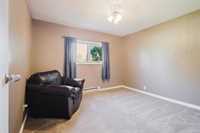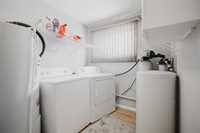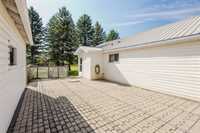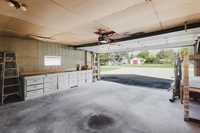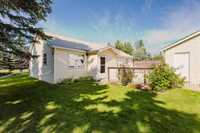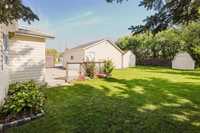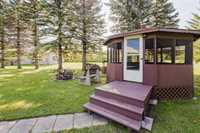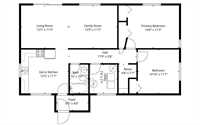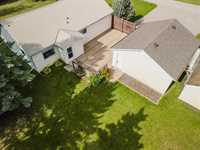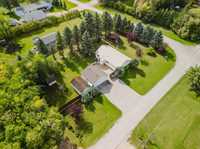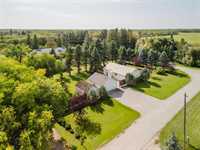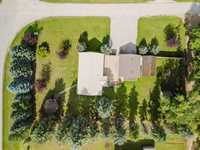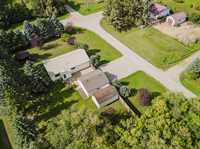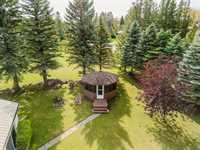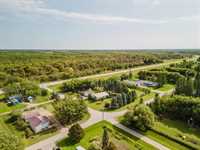Escape to the ultimate quaint & quiet rural life! Check out this meticulously maintained 2 bedroom home in Roseau River. One level living at its finest featuring well appointed eat in kitchen, beautiful living room w/incredible view of the picturesque front yard with gazebo and patio door access. 2 good sized bedrooms, main floor laundry creating an ideal living space for downsizers & mobility challenges. The detached insulated double garage adjacent to large rear paving stone courtyard plus additional sheds for all your outdoor storage needs. Pride of Long Term Ownership is evident both inside & out with impeccable landscaping. The screened in 13' octagonal gazebo & adjacent firepit area allows for ultimate outdoor entertaining & relaxing. A truly magical 102' x 158' park like lot will impress! Roseau River area is well known for breathtaking nature & outdoor activities & recreation. Roseau River Park, Senkiw School Suspension Bridge, hunting, fishing, boating & so much more. Looking for even more space.. adjacent lot with 20' x 30' workshop w/overhead door plus shed & wood storage is also available (see MLS 202525124). Quick possession, all appliances included just turn the key and welcome home!
- Bathrooms 1
- Bathrooms (Full) 1
- Bedrooms 2
- Building Type Bungalow
- Built In 1950
- Depth 158.00 ft
- Exterior Vinyl
- Floor Space 1045 sqft
- Frontage 101.00 ft
- Gross Taxes $1,436.76
- Neighbourhood R17
- Property Type Residential, Single Family Detached
- Rental Equipment None
- School Division Border Land
- Tax Year 2025
- Total Parking Spaces 3
- Features
- Air conditioning wall unit
- Laundry - Main Floor
- Main floor full bathroom
- No Pet Home
- No Smoking Home
- Patio
- Goods Included
- Dryer
- Refrigerator
- Garage door opener
- Garage door opener remote(s)
- Storage Shed
- Stove
- Window Coverings
- Washer
- Parking Type
- Single Attached
- Site Influences
- Corner
- Country Residence
- Flat Site
- Back Lane
- Landscape
- Paved Street
- Private Yard
- Treed Lot
Rooms
| Level | Type | Dimensions |
|---|---|---|
| Main | Living Room | 12.42 ft x 11.25 ft |
| Family Room | 12.75 ft x 11.25 ft | |
| Eat-In Kitchen | 12.42 ft x 11.58 ft | |
| Primary Bedroom | 14 ft x 11.25 ft | |
| Bedroom | 10.83 ft x 11.58 ft | |
| Four Piece Bath | 10 ft x 7.58 ft | |
| Laundry Room | 7.25 ft x 7.58 ft | |
| Storage Room | 4.67 ft x 7.58 ft | |
| Mudroom | 8.5 ft x 4 ft |



