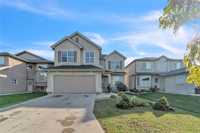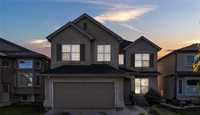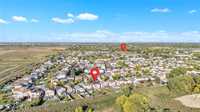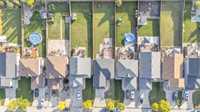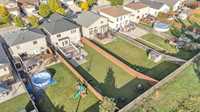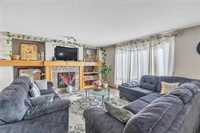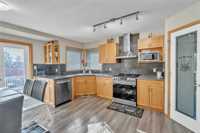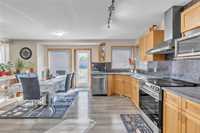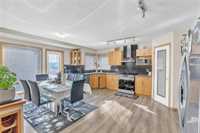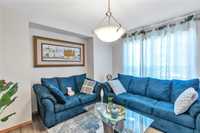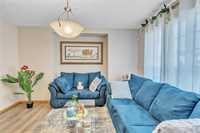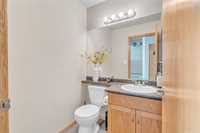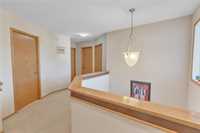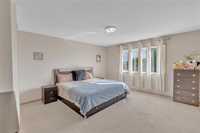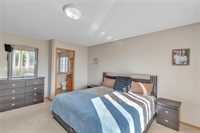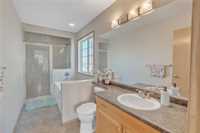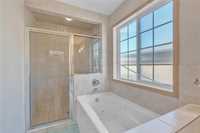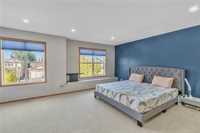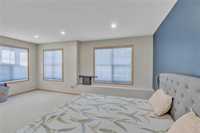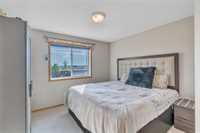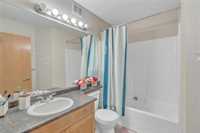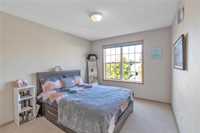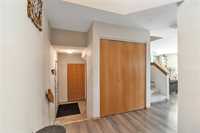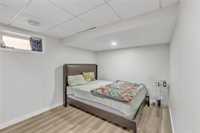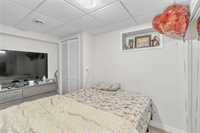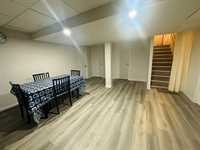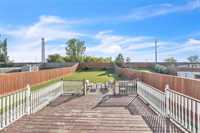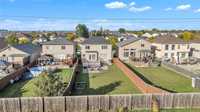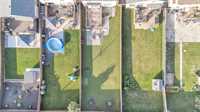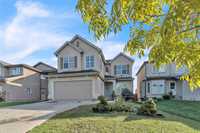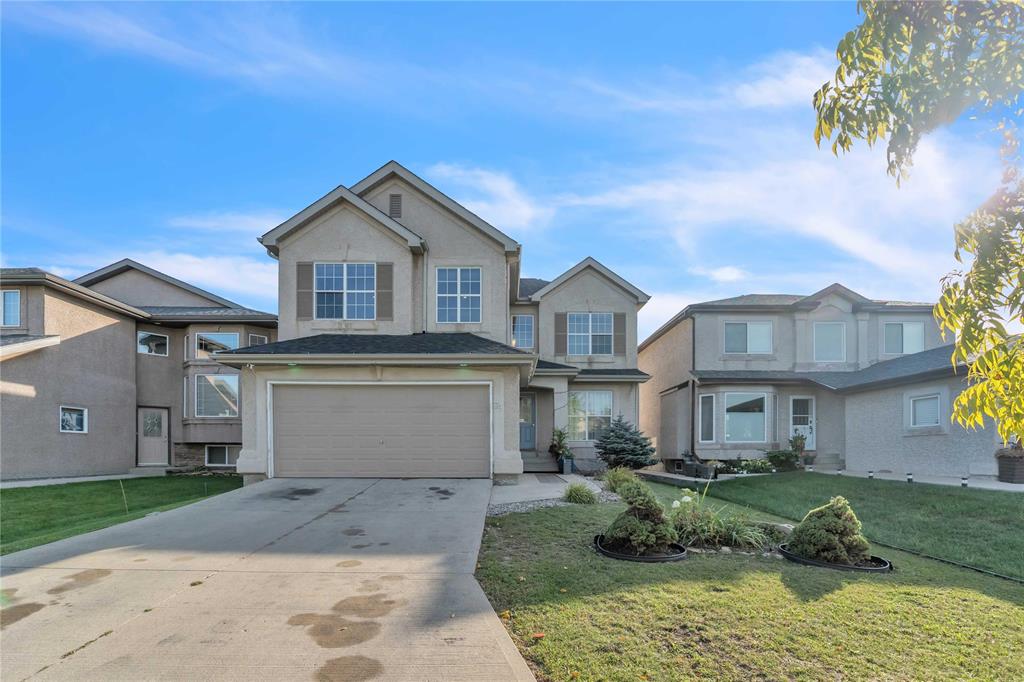
Offers as received.
Welcome to 79 Wisteria Way! This beautiful 2-storey home sits on an impressive 42’ x 180’ lot and offers a perfect blend of space, comfort, and functionality. The home welcomes you with large windows that fill every room with natural light. The main floor boasts a spacious kitchen with oak cabinetry, tiled backsplash, stainless steel appliances, and a pantry, along with a cozy dining area. A convenient 2-piece bathroom and laundry room complete the main level. Upstairs, you’ll find 4 generously sized bedrooms with 2 full bathrooms including a 5 piece en-suite. The basement is fully finished with 2 additional bedrooms and a 3-piece bath—perfect for extended family or guests. Step outside to a fully fenced, landscaped backyard featuring a deck and patio, offering plenty of room for entertaining. Some recent upgrades: Roof (2024), Range (2023), Washer (2023), Garage Door Spring & Tracks (2023), Sump Pump (2024), AC Coil replaced (2023). Don’t miss this rare opportunity to own a spacious home on an oversized lot in a desirable Winnipeg neighbourhood!
- Basement Development Fully Finished
- Bathrooms 4
- Bathrooms (Full) 3
- Bathrooms (Partial) 1
- Bedrooms 6
- Building Type Two Storey
- Built In 2008
- Depth 180.00 ft
- Exterior Stucco
- Fireplace Glass Door
- Fireplace Fuel Gas
- Floor Space 2221 sqft
- Frontage 42.00 ft
- Gross Taxes $7,783.91
- Neighbourhood Riverbend
- Property Type Residential, Single Family Detached
- Remodelled Other remarks
- Rental Equipment None
- School Division Winnipeg (WPG 1)
- Tax Year 25
- Features
- Air Conditioning-Central
- Deck
- High-Efficiency Furnace
- Jetted Tub
- Laundry - Main Floor
- No Pet Home
- No Smoking Home
- Patio
- Sump Pump
- Vacuum roughed-in
- Goods Included
- Blinds
- Dryer
- Dishwasher
- Refrigerator
- Garage door opener
- Garage door opener remote(s)
- Microwave
- Stove
- Window Coverings
- Washer
- Parking Type
- Double Attached
- Site Influences
- Fenced
- Landscaped deck
- Shopping Nearby
- Public Transportation
Rooms
| Level | Type | Dimensions |
|---|---|---|
| Main | Family Room | 15.3 ft x 15.5 ft |
| Living Room | 12.75 ft x 11.25 ft | |
| Kitchen | 17.5 ft x 15 ft | |
| Two Piece Bath | - | |
| Upper | Primary Bedroom | 17 ft x 15.75 ft |
| Bedroom | 18 ft x 15.5 ft | |
| Bedroom | 11.5 ft x 10.25 ft | |
| Bedroom | 11.5 ft x 10.5 ft | |
| Four Piece Bath | - | |
| Five Piece Ensuite Bath | - | |
| Basement | Bedroom | 13.5 ft x 9.5 ft |
| Bedroom | 11.75 ft x 9.5 ft | |
| Three Piece Bath | - | |
| Recreation Room | 14 ft x 13.5 ft |



