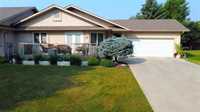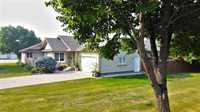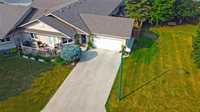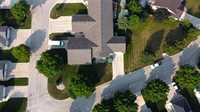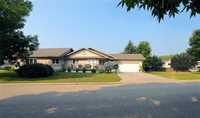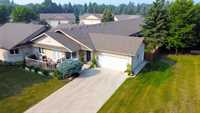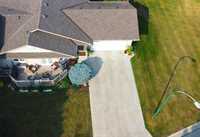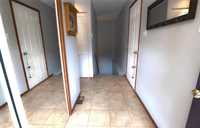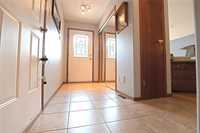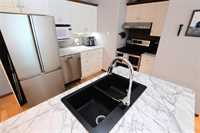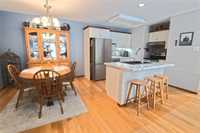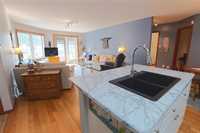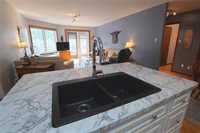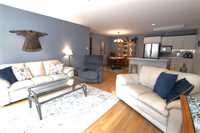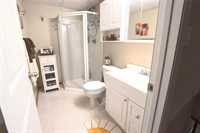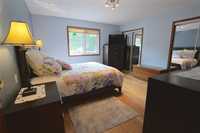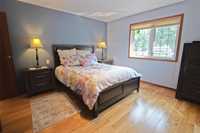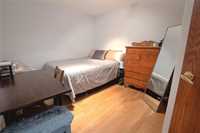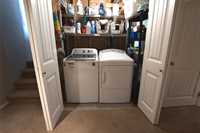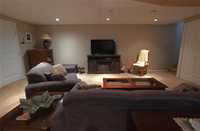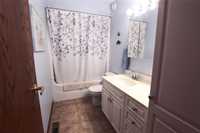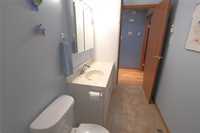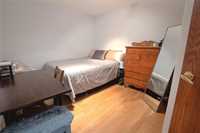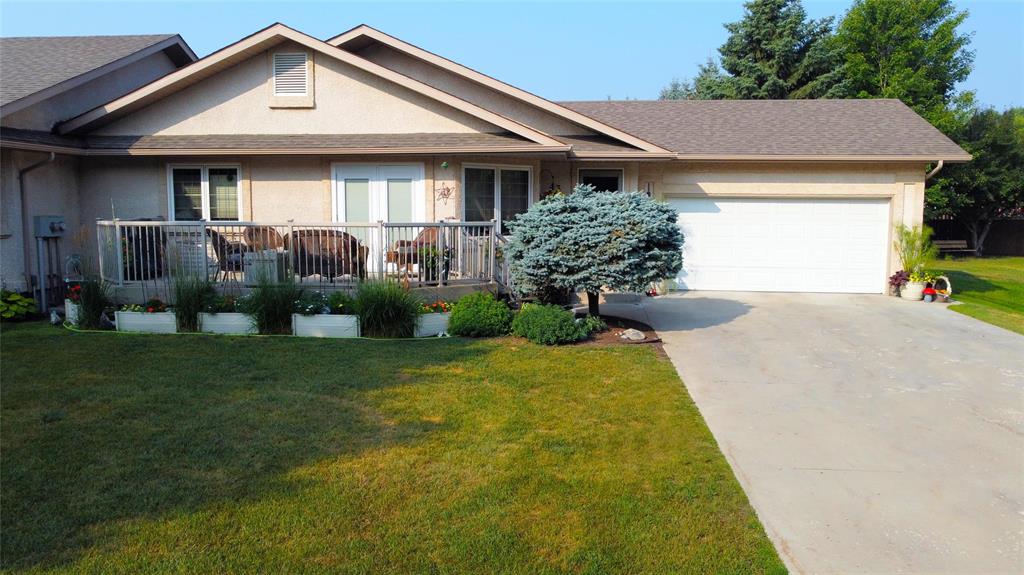
Welcome to Mellenville! This beautiful bungalow-style condominium in Portage la Prairie offers comfort, convenience, and a functional layout perfect for a variety of lifestyles. Step inside to discover an inviting open-concept main floor, where the living room seamlessly flows into the kitchen and dining area, ideal for entertaining or enjoying cozy evenings at home. The main level features two spacious bedrooms, a four-piece bathroom, and plenty of natural light. (Bedroom 2 does not have egress exit)
Enjoy an early morning coffee or just relax after a long day on the deck off the front of the living room. Downstairs, the fully finished basement adds extra living space, complete with an additional room for a home office, workout area, or media room. Outside, you’ll appreciate the double attached garage providing secure parking and extra storage. Nestled in the desirable Mellenville neighborhood, this home combines a quiet community feel with easy access to all the amenities of Portage la Prairie. Call your preferred Realtor today to view!
- Bathrooms 2
- Bathrooms (Full) 2
- Bedrooms 2
- Building Type Bungalow
- Built In 2001
- Condo Fee $255.00 Monthly
- Exterior Stucco
- Floor Space 1160 sqft
- Gross Taxes $3,804.34
- Neighbourhood Mellenville
- Property Type Condominium, Single Family Attached
- Rental Equipment None
- School Division Portage la Prairie
- Tax Year 2025
- Features
- Air Conditioning-Central
- Deck
- Sump Pump
- Goods Included
- Dryer
- Dishwasher
- Refrigerator
- Garage door opener
- Garage door opener remote(s)
- Microwave
- Stove
- Washer
- Parking Type
- Double Attached
- Front Drive Access
- Garage door opener
- Insulated garage door
- Site Influences
- Corner
Rooms
| Level | Type | Dimensions |
|---|---|---|
| Main | Primary Bedroom | 13.83 ft x 13.08 ft |
| Bedroom | 9.92 ft x 10.25 ft | |
| Four Piece Bath | 10 ft x 5 ft | |
| Living Room | 18 ft x 13.92 ft | |
| Eat-In Kitchen | 19.75 ft x 11 ft | |
| Lower | Three Piece Bath | 8.17 ft x 5 ft |
| Basement | Family Room | 28.83 ft x 20.25 ft |
| Office | 11.67 ft x 10.17 ft |



