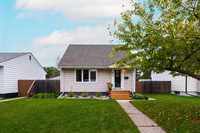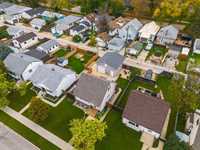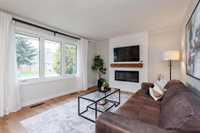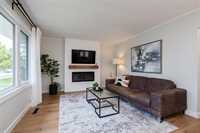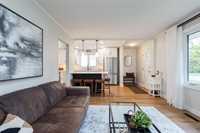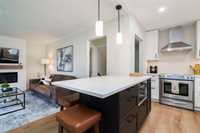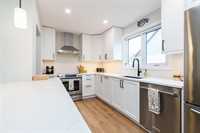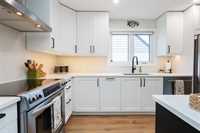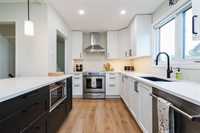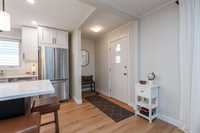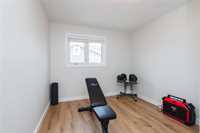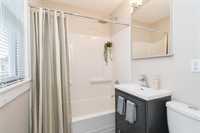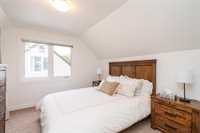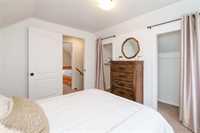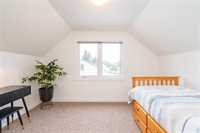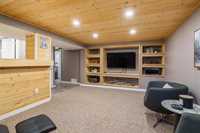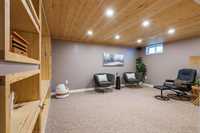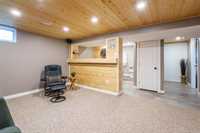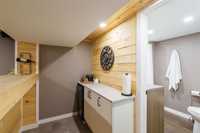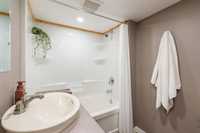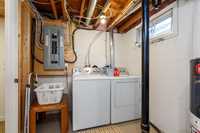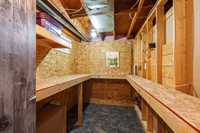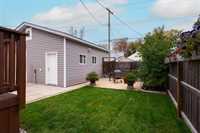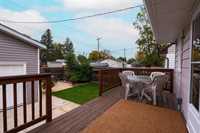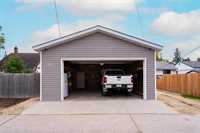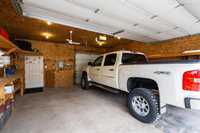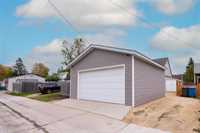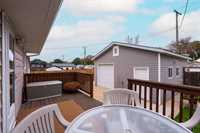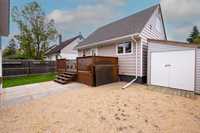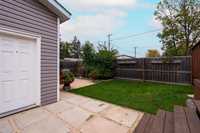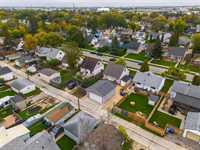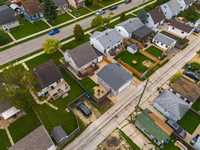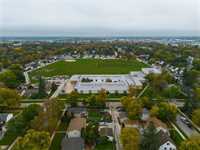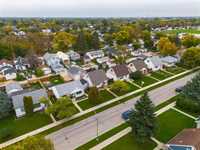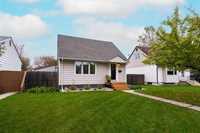Showings begin now. Offers presented on Tuesday, September 30th. Gorgeous, renovated three bedroom, two bathroom home with an oversized garage on a beautiful bright street. The main floor has a new two tone kitchen with an island for 4, Quartz countertops, stainless appliances and deep pot drawers that opens to a spacious bright living room with a warm fireplace feature wall. There’s also a third bedroom / flex room and a modern four-piece bath. Upstairs are two big bedrooms with good storage and large windows. The finished basement has a second full bath, cozy rec room with a bar, good storage and a hobby room. Out-back you’ll find a large deck, fenced yard, fire pit area and the 22’ x 24’ insulated garage with lots of power, 8 foot tall main door, pull-through door to yard and 10 foot ceilings. Updates and features include central air, modern shingles ‘14, 200 amp service, almost all new tri-pane windows, new luxury vinyl flooring, trim, lighting on the main floor and a huge 7’ x 15’ shed to keep the garage clean. Awesome location east of Molson; walking distance to schools and amenities. This home is ready for years of enjoyment and no work.
- Basement Development Fully Finished
- Bathrooms 2
- Bathrooms (Full) 2
- Bedrooms 3
- Building Type One and a Half
- Built In 1951
- Depth 103.00 ft
- Exterior Vinyl
- Fireplace Heatilator/Fan
- Fireplace Fuel Electric
- Floor Space 900 sqft
- Frontage 42.00 ft
- Gross Taxes $3,242.50
- Neighbourhood East Elmwood
- Property Type Residential, Single Family Detached
- Remodelled Flooring, Kitchen, Other remarks, Roof Coverings, Windows
- Rental Equipment None
- School Division Winnipeg (WPG 1)
- Tax Year 25
- Total Parking Spaces 3
- Features
- Air Conditioning-Central
- Bar dry
- Deck
- Hood Fan
- Main floor full bathroom
- No Pet Home
- No Smoking Home
- Goods Included
- Blinds
- Bar Fridge
- Dryer
- Dishwasher
- Refrigerator
- Garage door opener remote(s)
- Storage Shed
- Stove
- TV Wall Mount
- Window Coverings
- Washer
- Parking Type
- Double Detached
- Insulated garage door
- Insulated
- Rear Drive Access
- Site Influences
- Fenced
- Paved Lane
- Landscaped deck
- Playground Nearby
- Shopping Nearby
Rooms
| Level | Type | Dimensions |
|---|---|---|
| Basement | Four Piece Bath | - |
| Laundry Room | - | |
| Hobby Room | 10.58 ft x 6.42 ft | |
| Recreation Room | 16 ft x 10.42 ft | |
| Main | Four Piece Bath | - |
| Eat-In Kitchen | 13.92 ft x 9.42 ft | |
| Living/Dining room | 15.83 ft x 11.58 ft | |
| Primary Bedroom | 11.58 ft x 9.33 ft | |
| Upper | Bedroom | 11 ft x 9.92 ft |
| Bedroom | 12.17 ft x 9.42 ft |


