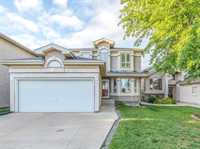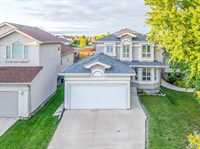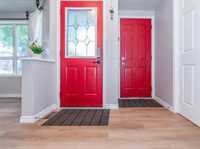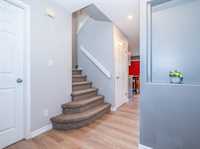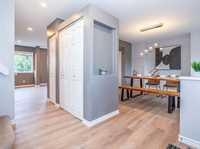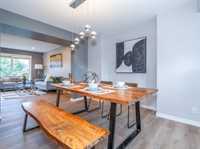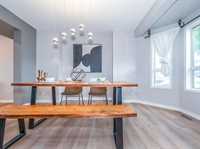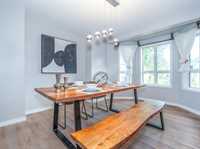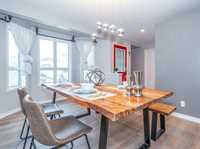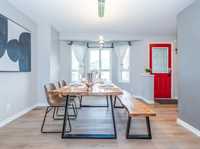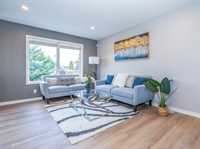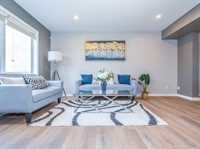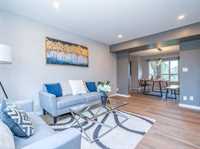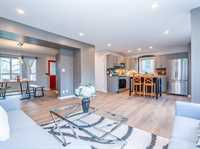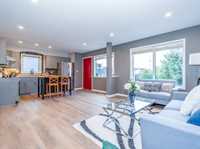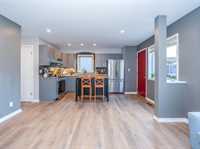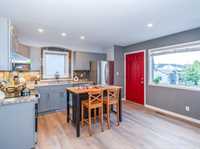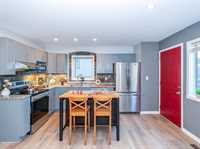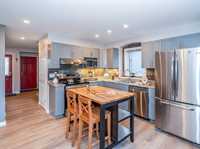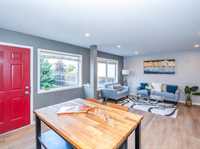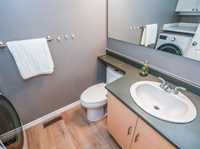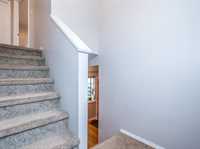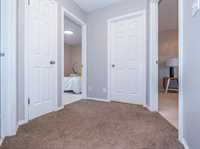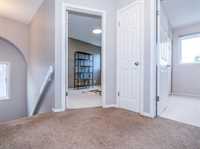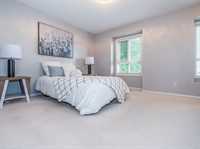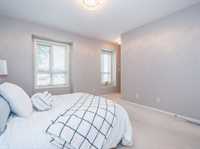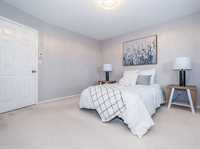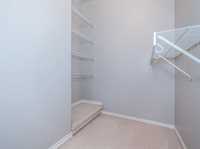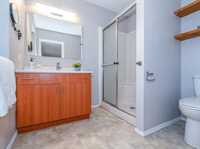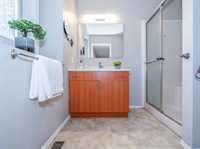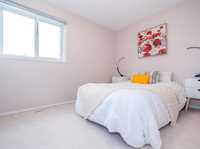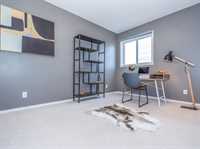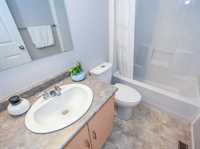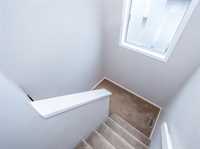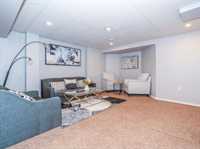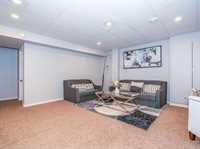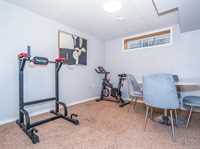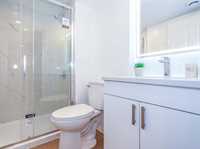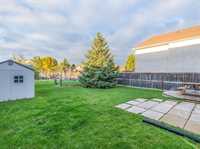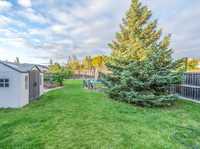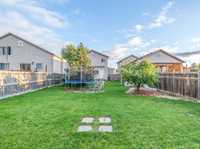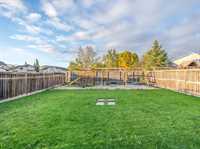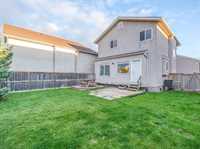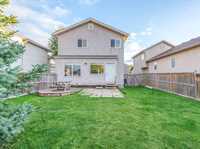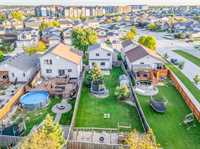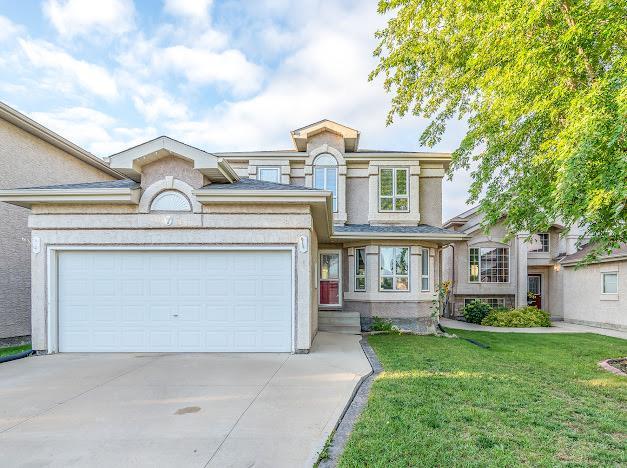
Open Houses
Saturday, September 27, 2025 2:00 p.m. to 4:00 p.m.
Welcome to 7 Frigate Bay!
Sunday, September 28, 2025 2:00 p.m. to 4:00 p.m.
Welcome to 7 Frigate Bay!
Start showing now, offer will be reviewed next Wednesday October 1st after 6pm, open house Wed(Sep 24th)5-7pm, Sat and Sun(Sep 27th & 28th)2-4pm. Welcome to your massive home on a quiet bay located at Island Lake area. This two story house with 1439 SF offers 3 BRMS, 3.5 baths plus finished basement area. The main floor with open concept design of kitchen with maple cabinetry, backsplash and S/S appliances, stove(2025 July), dishwasher(2023). The great room is connecting with eat-in kitchen plus good sized dining room, the huge windows grab tons of sunlight to great room and dinning room, new flooring and baseboard on main floor(2025 Sep), pot lights, main floor laundry room and half bathroom. The upper level with large master bedroom with WIC and 3-piece ensuite bath; the other two BRMS and shared 4 pieces bath. The finished basement area has a lovely family room, den, 3-piece bath(2025 Sep), new painting and baseboard(2025 Sep), shingles(2020). Could you believe over 3600 SF back yard on this property? Positive! The back yard with deck, patio, playground, apple trees and so on. Walking distance to public transit, public school, grocery shoppings nearby and so much more. AAA condition and must see.
- Basement Development Fully Finished
- Bathrooms 4
- Bathrooms (Full) 3
- Bathrooms (Partial) 1
- Bedrooms 3
- Building Type Two Storey
- Built In 2004
- Depth 185.00 ft
- Exterior Stucco
- Floor Space 1439 sqft
- Frontage 40.00 ft
- Gross Taxes $5,798.53
- Neighbourhood Island Lakes
- Property Type Residential, Single Family Detached
- Remodelled Other remarks
- Rental Equipment None
- Tax Year 2025
- Total Parking Spaces 6
- Features
- High-Efficiency Furnace
- Heat recovery ventilator
- Laundry - Main Floor
- Sump Pump
- Goods Included
- Dryer
- Dishwasher
- Refrigerator
- Microwave
- Stove
- Washer
- Parking Type
- Double Attached
- Site Influences
- Fenced
- Fruit Trees/Shrubs
- Playground Nearby
- Shopping Nearby
- Public Transportation
Rooms
| Level | Type | Dimensions |
|---|---|---|
| Main | Great Room | 16 ft x 11 ft |
| Dining Room | 14.8 ft x 11.8 ft | |
| Eat-In Kitchen | 14.9 ft x 13.7 ft | |
| Two Piece Bath | - | |
| Upper | Primary Bedroom | 14 ft x 14 ft |
| Bedroom | 12 ft x 10 ft | |
| Bedroom | 11 ft x 9 ft | |
| Three Piece Ensuite Bath | - | |
| Four Piece Bath | - | |
| Lower | Family Room | 17 ft x 15 ft |
| Three Piece Bath | - | |
| Den | 10 ft x 10 ft |


