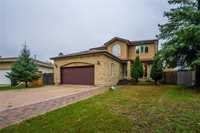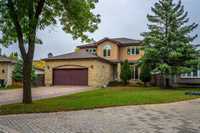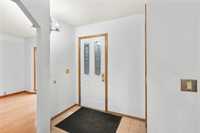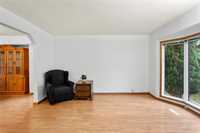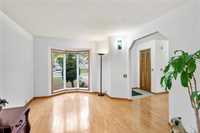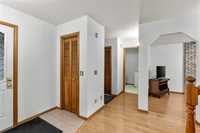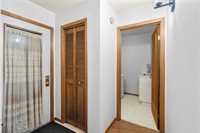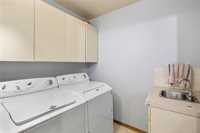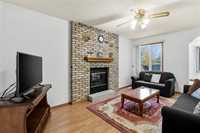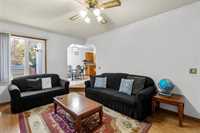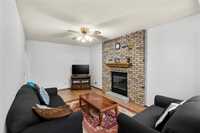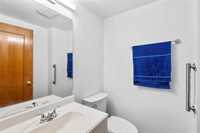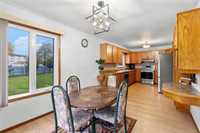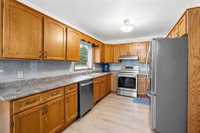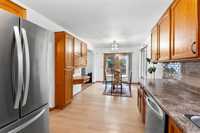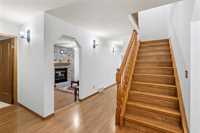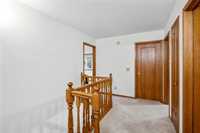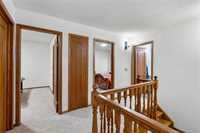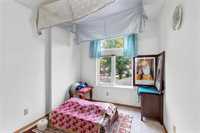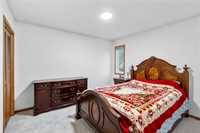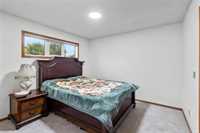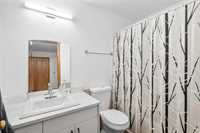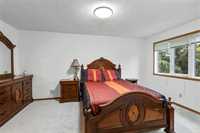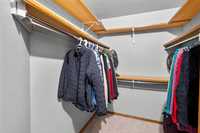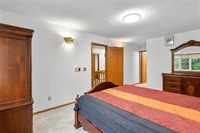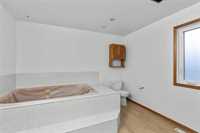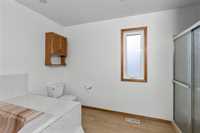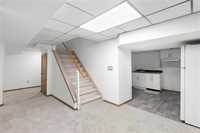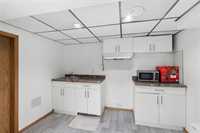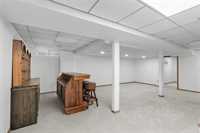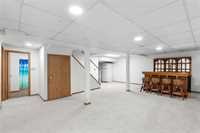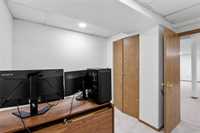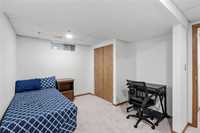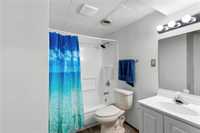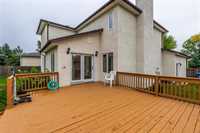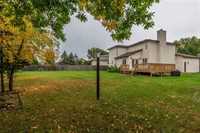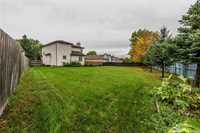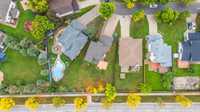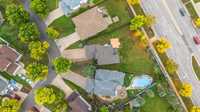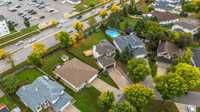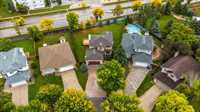Open Houses
Saturday, September 27, 2025 2:00 p.m. to 4:00 p.m.
Open House Sat-Sun,2pm to 4pm (Sep 27 & 28).Welcome to this spacious 2-storey, 2,043 sq ft family home located on a large pie-shaped lot with 5 Beds ,3.5 Baths ,Fully finished Basement,Walk in to Parks,Transit and other amenities.
Sunday, September 28, 2025 2:00 p.m. to 4:00 p.m.
Open House Sat-Sun,2pm to 4pm (Sep 27 & 28).Welcome to this spacious 2-storey, 2,043 sq ft family home located on a large pie-shaped lot with 5 Beds ,3.5 Baths ,Fully finished Basement,Walk in to Parks,Transit and other amenities.
Ss now .Offers will be presented Sep 30 ( 6pm).Open House Sat-Sun,2pm to 4pm (Sep 27 & 28).Welcome to this spacious 2-storey, 2,043 sq ft family home 5 bedrooms,3.5 baths,office located on a large pie-shaped lot in the highly desirable Maples neighborhood! This well-maintained property offers a bright living/dining area, cozy sunken family room, and a generous eat-in kitchen—perfect for entertaining and everyday living. A fully finished basement featuring a wet bar, recreation room, office, bedroom, and full bath, there’s room for the entire family. The primary bedroom is a true retreat with a luxury ensuite, walk-in closet, and patio doors to a private deck from kitchen. Recent upgrades include fresh paint, new basement carpet, updated some light fixtures, and more. Major items like the furnace, hot water tank, and shingles have all been replaced between 2020–2024. Enjoy year-round comfort with central air, and a spacious backyard perfect for outdoor living. Conveniently close to schools, parks, shopping, Seven Oaks Hospital, and transit. All measurements are +/- jogs.
- Basement Development Fully Finished
- Bathrooms 4
- Bathrooms (Full) 4
- Bedrooms 5
- Building Type Two Storey
- Built In 1990
- Exterior Brick, Stucco, Wood Siding
- Fireplace Glass Door
- Fireplace Fuel Wood
- Floor Space 2043 sqft
- Frontage 58.00 ft
- Gross Taxes $6,772.17
- Neighbourhood Seven Oaks Crossings
- Property Type Residential, Single Family Detached
- Rental Equipment None
- School Division Seven Oaks (WPG 10)
- Tax Year 2025
- Features
- Air Conditioning-Central
- Hood Fan
- High-Efficiency Furnace
- Intercom
- Laundry - Main Floor
- Sump Pump
- Goods Included
- Dryer
- Dishwasher
- Refrigerator
- Garage door opener
- Garage door opener remote(s)
- Stove
- Window Coverings
- Washer
- Parking Type
- Double Attached
- Site Influences
- Fenced
- Landscape
- Landscaped deck
- No Back Lane
- Paved Street
- Playground Nearby
- Shopping Nearby
- Public Transportation
Rooms
| Level | Type | Dimensions |
|---|---|---|
| Main | Living Room | 12.67 ft x 11 ft |
| Family Room | 17.82 ft x 10.75 ft | |
| Dining Room | 11.75 ft x 11 ft | |
| Eat-In Kitchen | 24.09 ft x 9.6 ft | |
| Upper | Primary Bedroom | 16.24 ft x 11.06 ft |
| Bedroom | 11.2 ft x 11 ft | |
| Bedroom | 11.41 ft x 8.42 ft | |
| Four Piece Ensuite Bath | - | |
| Five Piece Bath | - | |
| Four Piece Ensuite Bath | - | |
| Walk-in Closet | - | |
| Basement | Bedroom | 12.33 ft x 11 ft |
| Bedroom | 11.7 ft x 11 ft | |
| Office | 10 ft x 9.42 ft | |
| Recreation Room | 23.06 ft x 15 ft | |
| Three Piece Bath | - |


