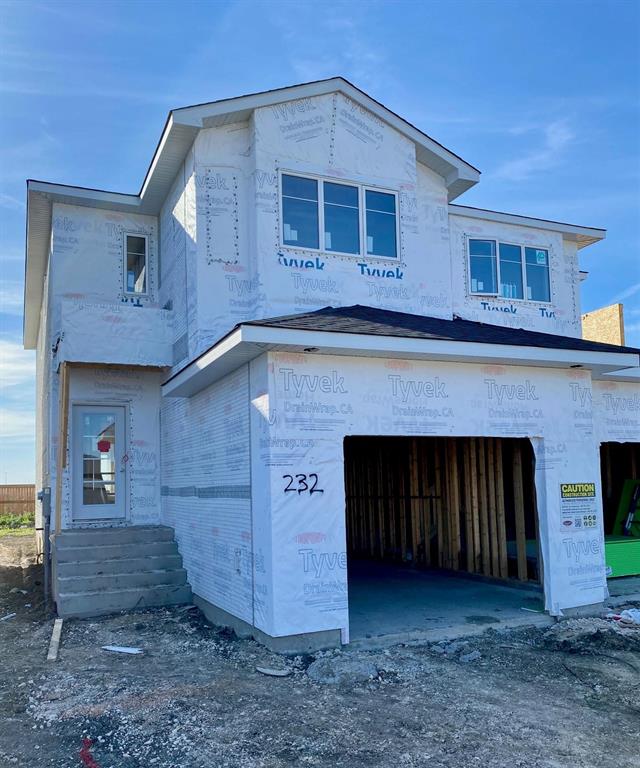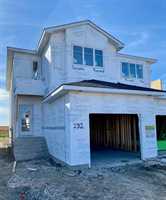
QUICK POSSESSION available (this December)! Parade of Homes promotion available on this home! Ask agent for details. The feel and flow of a LUXURY HOME with just over 1,700 square feet of living space. Hardboard exterior offers a slick and CONTEMPORARY appeal. Step inside to 9' ceilings and LVP flooring. Kitchen has QUARTZ countertops and is open to your dining area and great room. Quality Kensington Standards are a cut above: 3" trim with 4"baseboards, LED lighting (including disc and POT LIGHTS), 200 AMP service, TRIPLE PANE casement windows, elongated toilet seats, Moen fixtures and more. Head upstairs to your Primary Bedroom oasis, including an Ensuite with added storage and a 5' shower with glass doors, plus a super walk-in closet. Secondary bedrooms have generous room sizes and great closet space. Both second floor Bathrooms have QUARTZ countertops and linen storage. There's a study area that is perfect for a computer desk. SECOND FLOOR LAUNDRY is right where you want it, where the laundry begins! This is a RARE OPPORTUNITY, to find an over 1700 sq. ft. side by side Duplex home in Parkview Pointe.
- Basement Development Insulated, Unfinished
- Bathrooms 3
- Bathrooms (Full) 2
- Bathrooms (Partial) 1
- Bedrooms 3
- Building Type Two Storey
- Built In 2025
- Depth 134.00 ft
- Exterior Composite, Stucco
- Floor Space 1723 sqft
- Frontage 25.00 ft
- Gross Taxes $1,145.62
- Neighbourhood West St Paul
- Property Type Residential, Single Family Attached
- Rental Equipment None
- School Division Seven Oaks (WPG 10)
- Tax Year 24
- Total Parking Spaces 3
- Features
- Exterior walls, 2x6"
- High-Efficiency Furnace
- Heat recovery ventilator
- Laundry - Second Floor
- Microwave built in
- Sump Pump
- Vacuum roughed-in
- Goods Included
- Garage door opener
- Garage door opener remote(s)
- Microwave
- Parking Type
- Single Attached
- Site Influences
- Flat Site
- Golf Nearby
- Not Landscaped
- Playground Nearby
- Shopping Nearby
Rooms
| Level | Type | Dimensions |
|---|---|---|
| Main | Two Piece Bath | - |
| Kitchen | 9.75 ft x 15.78 ft | |
| Dining Room | 9.08 ft x 10 ft | |
| Great Room | 19 ft x 11.92 ft | |
| Upper | Primary Bedroom | 10.42 ft x 13.25 ft |
| Walk-in Closet | - | |
| Three Piece Ensuite Bath | - | |
| Bedroom | 11.75 ft x 8.83 ft | |
| Bedroom | 10.67 ft x 11.58 ft | |
| Four Piece Ensuite Bath | - | |
| Laundry Room | - | |
| Office | - |





