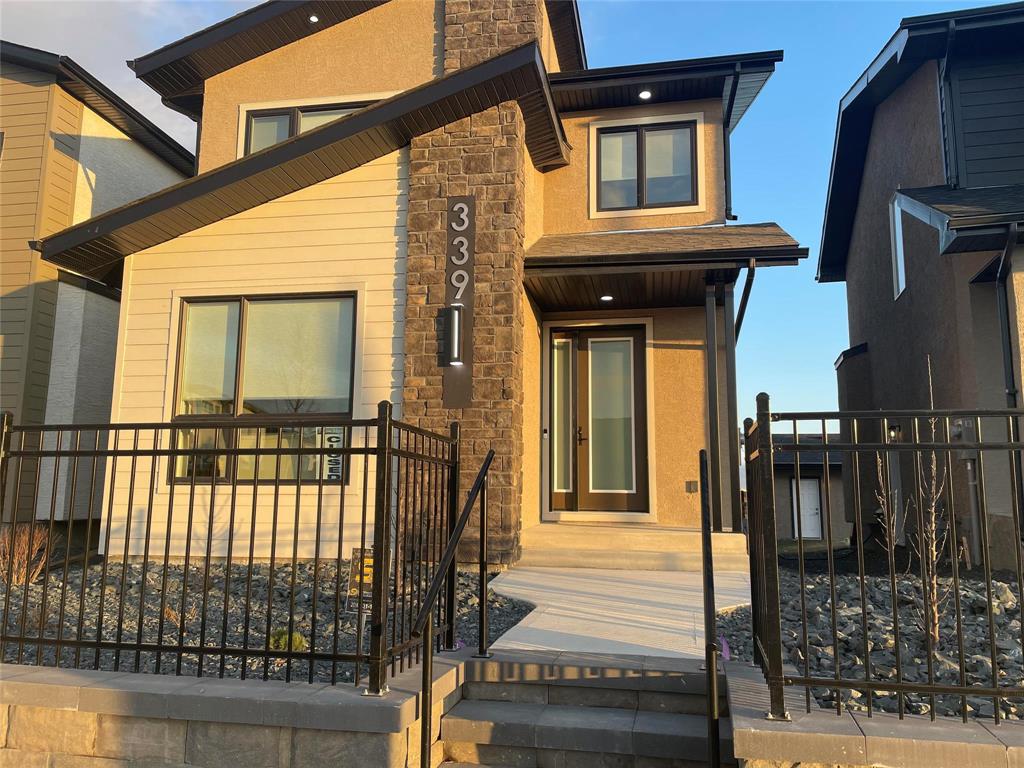Quest Residential Real Estate Ltd.
3rd Floor - 255 Tache Avenue, Winnipeg, MB, R2H 1Z8

Fabulous 1695 sf, 2 storey Randall Show Home, avail for quick possession. Includes fully landscaped lot with undergrouond sprinkler and dble detached 22 x 22 garage. Loaded with upgrades, this home offers 9 ft ceilings, a main floor Den or Office with dble glass doors, an open eat-in kitchen with dining area and patio drs to a BBQ deck, main floor 2 pce powder rm., full appliance package, V-grooved oak railings with metal spindles on the elegant stairway, 2nd floor laundry room, 3 upper level bedrooms, custom paint, cental air, full insulated bsmt with 8.5 ft walls, built on piles, and more. Show home hours : Mon-Thurs: 5-8pm Sat/Sun: 1-5pm or by appointment anytime.
| Level | Type | Dimensions |
|---|---|---|
| Main | Great Room | 13.7 ft x 13 ft |
| Den | 9.5 ft x 11 ft | |
| Kitchen | 14 ft x 13 ft | |
| Eat-In Kitchen | 11.5 ft x 8 ft | |
| Two Piece Bath | - | |
| Upper | Primary Bedroom | 13.5 ft x 13 ft |
| Bedroom | 9.9 ft x 10 ft | |
| Bedroom | 11 ft x 9.1 ft | |
| Laundry Room | - | |
| Three Piece Ensuite Bath | - | |
| Four Piece Bath | - |