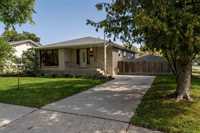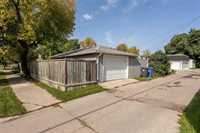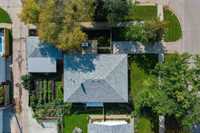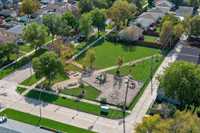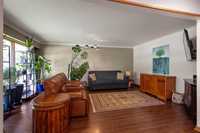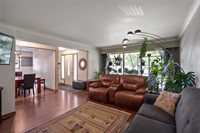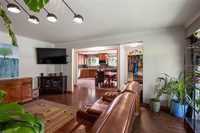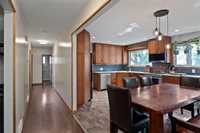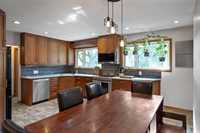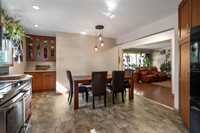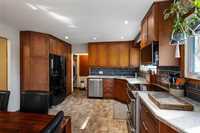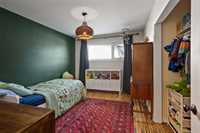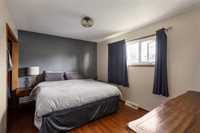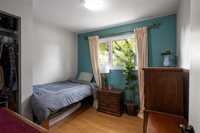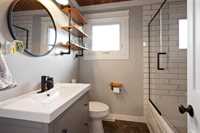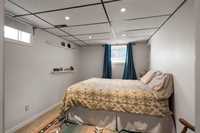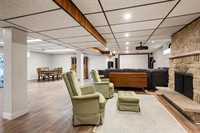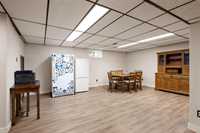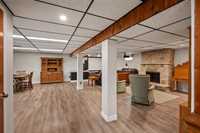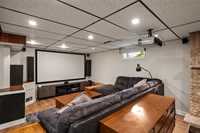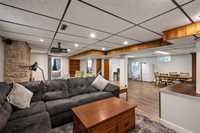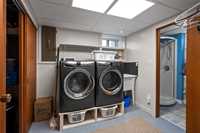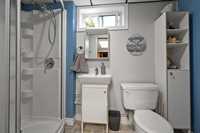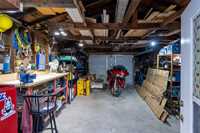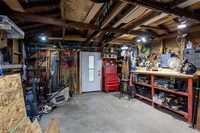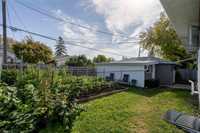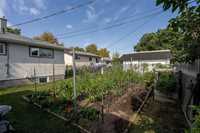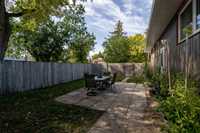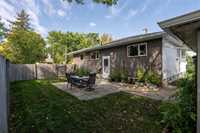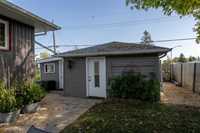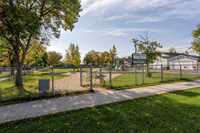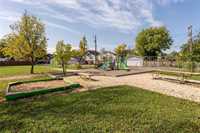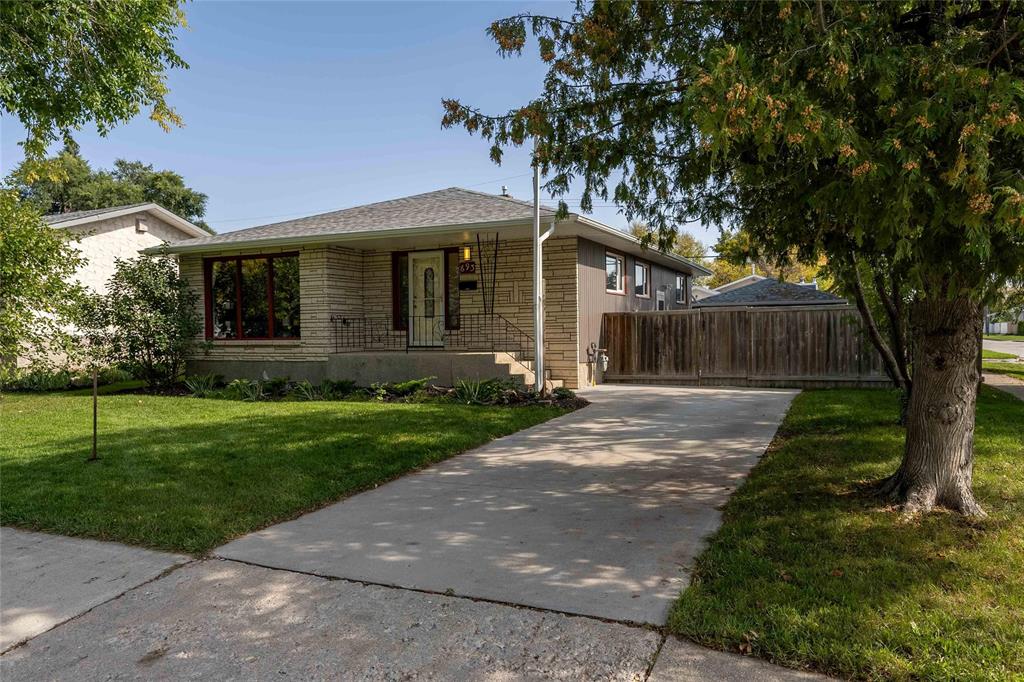
Open House Sunday, Sept.28 from 1-3pm. **Offers Monday, Sept.29th at 6pm.**
Fabulous family home nestled on a quiet street in Crestview. This home offers 3 bedrooms up, 1 bedroom in basement, 2 baths, a bright huge remodeled kitchen with maple cabinets, lots of counter space, s/s appliances, tile backslash, pot lights and a cute coffee nook area. The living room is spacious and the upstairs also offers 3 bedrooms and a newer 4 piece bath(2021). The basement is finished with a open rec room and an additional bedroom, laundry room, 3 piece bath and lots of storage! Over sized single garage and workshop area plus storage shed too. Yard is fenced, garden area and location is great right next to a kid's park. Improvements to the home include house and garage shingles(2024), furnace(2022), HWT(2022) front driveway(2020), 7 windows replaced in 2025, see attached list for additional improvements. This home is clean and well kept and is situated on a large lot and is move in ready! Ideal location close to schools, shopping, transit and all amenities. Quick possession is possible! Call your realtor today!
- Basement Development Fully Finished
- Bathrooms 2
- Bathrooms (Full) 2
- Bedrooms 4
- Building Type Bungalow
- Built In 1962
- Exterior Brick & Siding, Stucco
- Fireplace Other - See remarks
- Fireplace Fuel See remarks
- Floor Space 1226 sqft
- Gross Taxes $4,298.36
- Neighbourhood Crestview
- Property Type Residential, Single Family Detached
- Remodelled Bathroom, Furnace, Insulation
- Rental Equipment None
- School Division Winnipeg (WPG 1)
- Tax Year 2025
- Features
- Air Conditioning-Central
- High-Efficiency Furnace
- Laundry - Main Floor
- Smoke Detectors
- Workshop
- Goods Included
- Dryer
- Dishwasher
- Refrigerator
- Garage door opener
- Garage door opener remote(s)
- Microwave
- Storage Shed
- Stove
- Window Coverings
- Washer
- Parking Type
- Single Detached
- Paved Driveway
- Site Influences
- Fenced
- Vegetable Garden
- Back Lane
- Paved Street
- Playground Nearby
- Shopping Nearby
- Public Transportation
Rooms
| Level | Type | Dimensions |
|---|---|---|
| Main | Eat-In Kitchen | 16 ft x 11.33 ft |
| Living Room | 18.58 ft x 12.92 ft | |
| Bedroom | 12.92 ft x 10 ft | |
| Primary Bedroom | 12.92 ft x 9.83 ft | |
| Four Piece Bath | - | |
| Bedroom | 9.08 ft x 9.17 ft | |
| - | ||
| Lower | Recreation Room | 28.75 ft x 28.08 ft |
| Laundry Room | 8.09 ft x 8.02 ft | |
| Three Piece Bath | - | |
| Bedroom | 11.83 ft x 9.01 ft |



