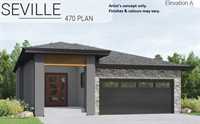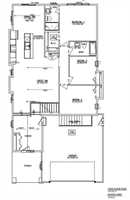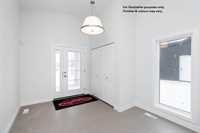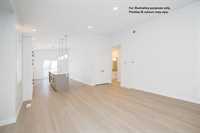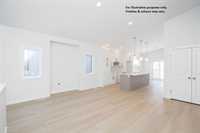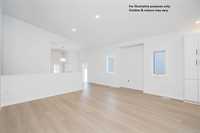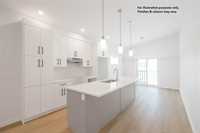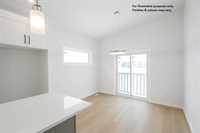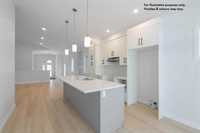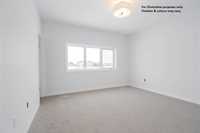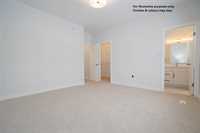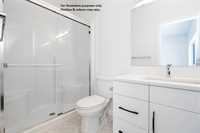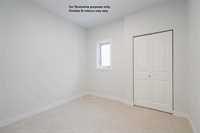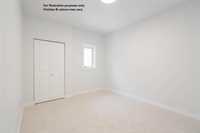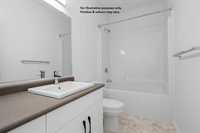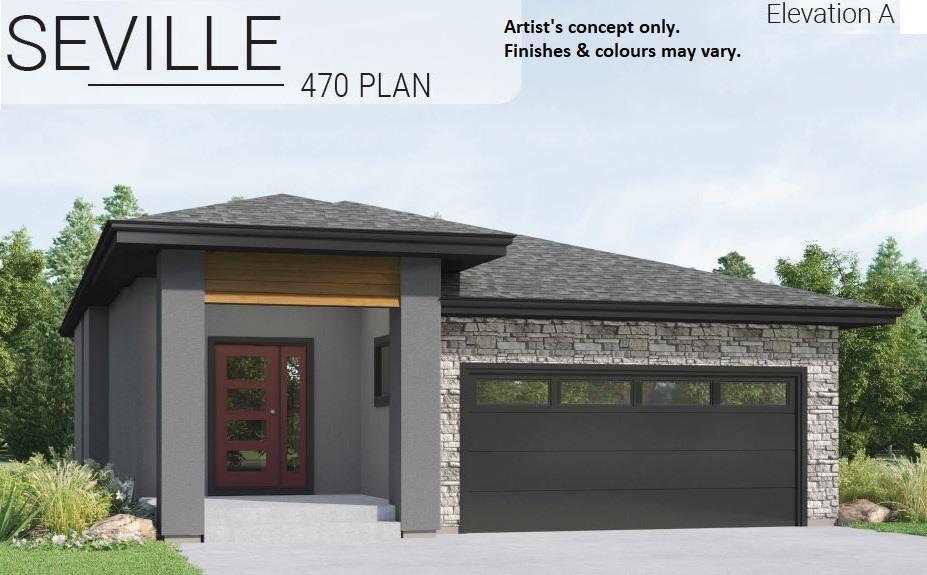
This family sized bungalow is under construction in the thriving community of Parkview Pointe in West St. Paul. This lot will have green space and a public walkway on its northside. SEPARATE BASEMENT ACCESS BY A STAIRCASE INSIDE THE LARGE 22’ X 24’ DOUBLE ATTACHED GARAGE,WHICH ALSO HAS ITS OWN SIDE ENTRANCE DOOR. A large foyer with vaulted ceilings greets you at the front entrance, the spacious Great Room has vaulted ceilings and a cantilever, Kitchen includes a large Island with overhang for seating and Quartz countertops, Dining area at the rear leads to patio doors for backyard access, Primary bedroom has walk-in closet and 3-piece Ensuite with glass doored walk-in shower, and two more good sized Bedrooms round out this excellent layout. 60 gallon hot water tank, 200 amp electrical panel, 4" MDF baseboards and 3"casings, triple pane and dual Low-E windows, 1-2-5-10 National Home Warranty are all standard. Visit our Show Home at 29 Woodland Way for additional information on this home.
- Basement Development Insulated, Unfinished
- Bathrooms 2
- Bathrooms (Full) 2
- Bedrooms 3
- Building Type Bungalow
- Built In 2025
- Depth 131.00 ft
- Exterior Composite, Stone, Stucco
- Floor Space 1421 sqft
- Frontage 44.00 ft
- Gross Taxes $340.51
- Neighbourhood West St Paul
- Property Type Residential, Single Family Detached
- Rental Equipment None
- School Division Seven Oaks (WPG 10)
- Tax Year 24
- Total Parking Spaces 6
- Features
- Exterior walls, 2x6"
- Hood Fan
- High-Efficiency Furnace
- Heat recovery ventilator
- Smoke Detectors
- Sump Pump
- Vacuum roughed-in
- Parking Type
- Double Attached
- Site Influences
- Flat Site
- Golf Nearby
- Not Landscaped
- Playground Nearby
- Shopping Nearby
Rooms
| Level | Type | Dimensions |
|---|---|---|
| Main | Four Piece Bath | - |
| Three Piece Ensuite Bath | - | |
| Primary Bedroom | 13.25 ft x 12.67 ft | |
| Bedroom | 9.67 ft x 10 ft | |
| Bedroom | 13.25 ft x 10.25 ft | |
| Dining Room | 11.08 ft x 8.92 ft | |
| Kitchen | 12.25 ft x 12 ft | |
| Great Room | 16.33 ft x 13.67 ft |



