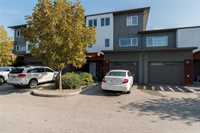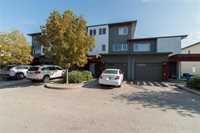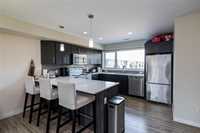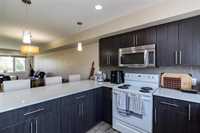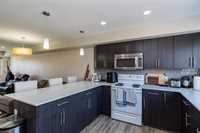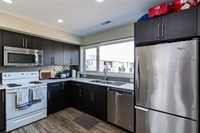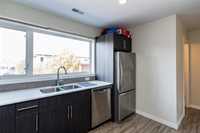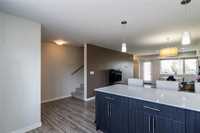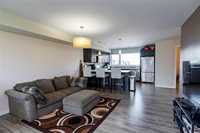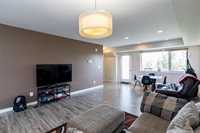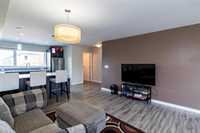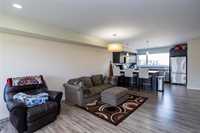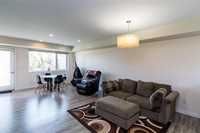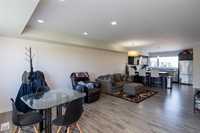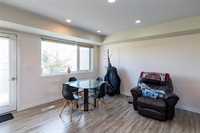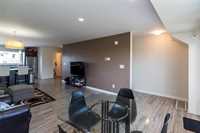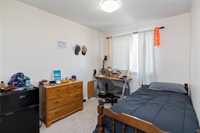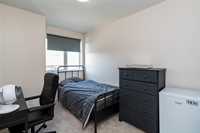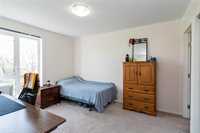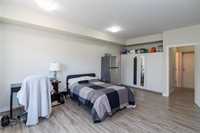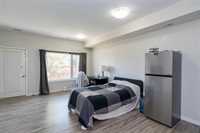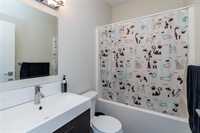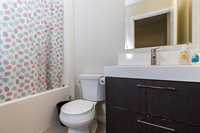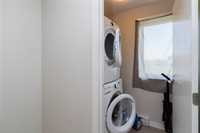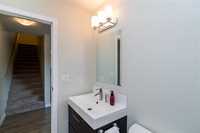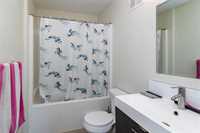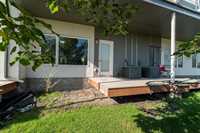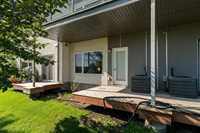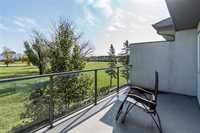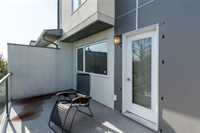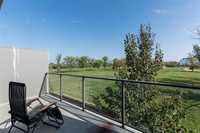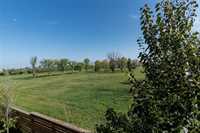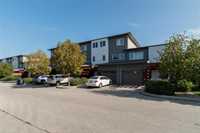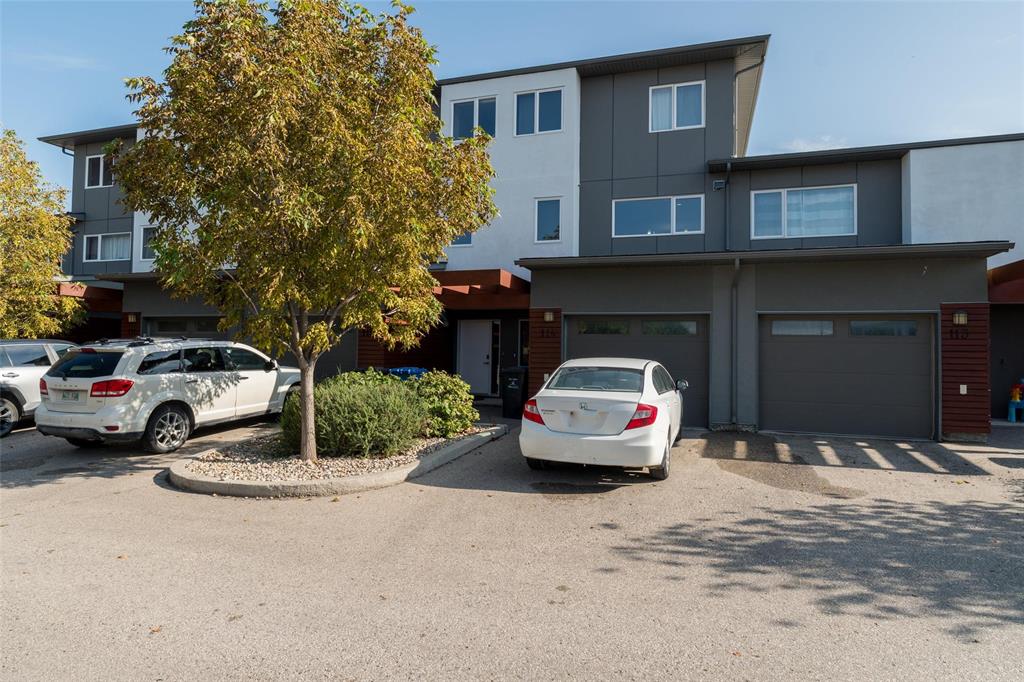
**OPEN HOUSE SUNDAY NOV 9TH 2-4**Welcome to this spacious 4-bedroom, 3.5-bathroom townhouse located in fairfield park. This three-level home offers over 1,800 square feet of versatile living space, perfect for families or investors alike. The upper level features a bright and open-concept great room and dining area, leading to a large private balcony — ideal for entertaining or relaxing. The modern eat-in kitchen is equipped with stainless steel appliances, quartz countertops, and durable laminate flooring throughout. One of the generously sized bedrooms offers incredible flexibility and can easily serve as a recreation room, home office, or second living area. Additional features include a spacious deck, attached single garage, and 3 full bathrooms plus a convenient half-bath. Situated close to major amenities such as Superstore, schools, public transit, and the University of Manitoba, this home combines comfort with convenience. Investor Alert: This property is currently rented for $2,700/month, with reliable tenants who are open to staying on long-term if desired. Whether you're looking to move in or seeking a strong investment opportunity, this home checks all the boxes. Don’t miss out! Call Now!
- Bathrooms 4
- Bathrooms (Full) 3
- Bathrooms (Partial) 1
- Bedrooms 4
- Building Type Multi-level
- Built In 2014
- Condo Fee $411.31 Monthly
- Exterior Stone, Stucco, Vinyl
- Floor Space 1810 sqft
- Gross Taxes $4,242.19
- Neighbourhood Fairfield Park
- Property Type Condominium, Townhouse
- Rental Equipment None
- Tax Year 2024
- Amenities
- Garage Door Opener
- In-Suite Laundry
- Visitor Parking
- Professional Management
- Features
- Air Conditioning-Central
- Balcony - One
- Deck
- Engineered Floor Joist
- Exterior walls, 2x6"
- High-Efficiency Furnace
- Heat recovery ventilator
- Main floor full bathroom
- Microwave built in
- Smoke Detectors
- Goods Included
- Blinds
- Dryer
- Refrigerator
- Garage door opener remote(s)
- Stove
- Washer
- Parking Type
- Single Attached
- Front Drive Access
- Garage door opener
- Site Influences
- Fenced
- Golf Nearby
- Low maintenance landscaped
- Landscaped deck
- Playground Nearby
- Shopping Nearby
- Public Transportation
Rooms
| Level | Type | Dimensions |
|---|---|---|
| Upper | Living Room | 22.3 ft x 13.4 ft |
| Eat-In Kitchen | 11 ft x 11.5 ft | |
| Two Piece Bath | - | |
| Third | Laundry Room | 6.5 ft x 4.2 ft |
| Bedroom | 8.4 ft x 8.4 ft | |
| Primary Bedroom | 12.3 ft x 10.3 ft | |
| Bedroom | 10.2 ft x 8.4 ft | |
| Four Piece Bath | - | |
| Four Piece Ensuite Bath | - | |
| Main | Bedroom | 17.5 ft x 13.4 ft |
| Four Piece Bath | - |



