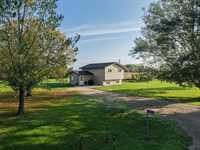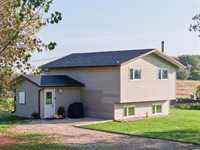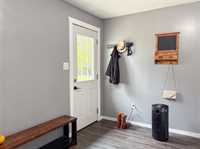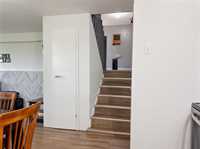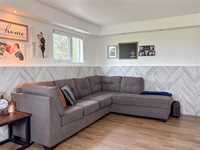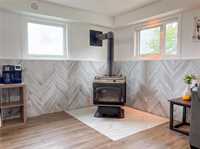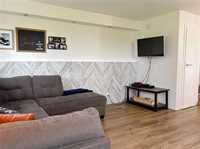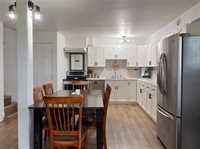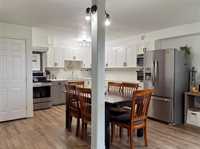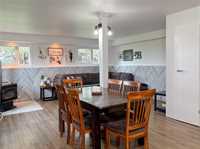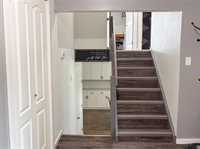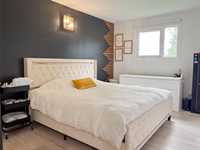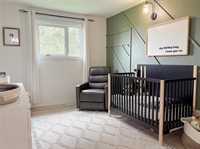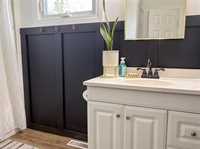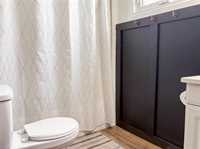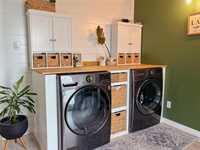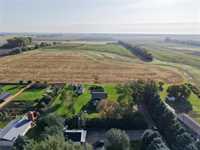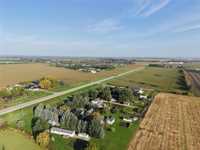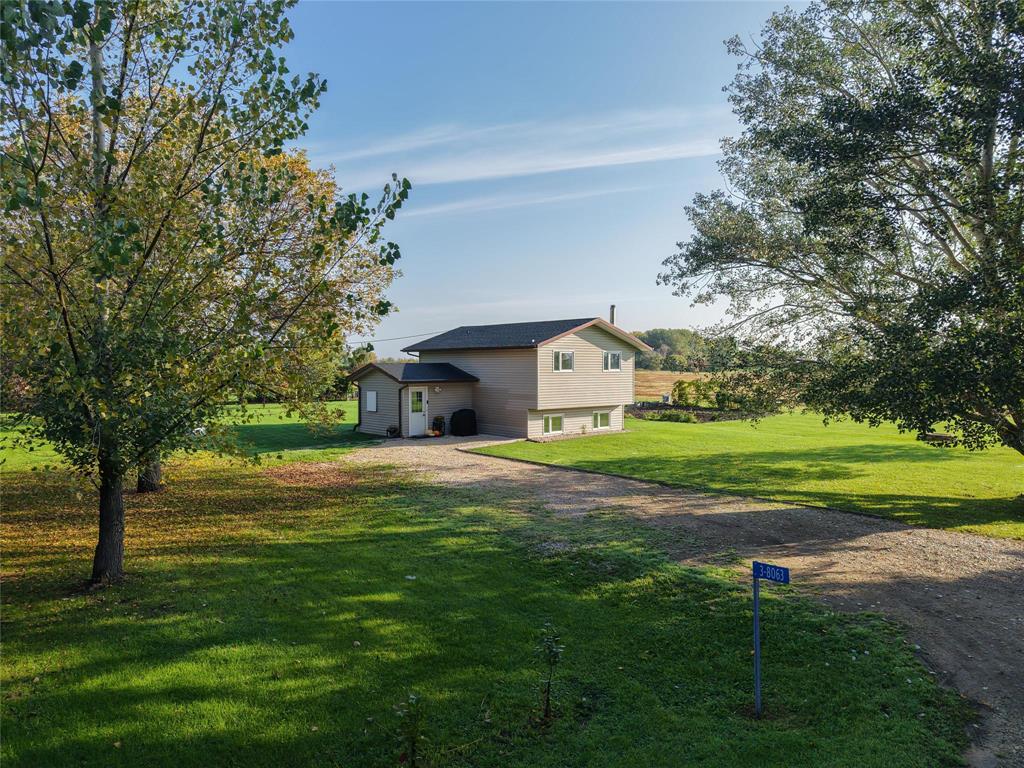
Showings start Sep 24th, open house Sep 25th, offer deadline Oct 1st 5:00pm, response to offers by Oct 2nd5:00pm.
Cozy family home on .5 acre, just outside of Schanzenfeld!
This 2-bedroom bi-level home has had some updates over the years including vinyl plank flooring, paint and more! The main floor includes 2 bedrooms, 4-pc bath and a laundry/multipurpose room (washer & dryer included). The lower level is an open concept layout and is home to the updated kitchen with appliances included, dining room, living room featuring a wood stove and storage/mechanical room. Other features include mostly PVC windows, electric furnace, central air conditioning, oversized entrance with 2 large closets, 12’x20’ workshop, chicken coop, .54-acre yard with mature trees, garden and more!
Showings start Sep 24th, open house Sep 25th, offer deadline Oct 1st 5:00pm, response to offers by Oct 2nd5:00pm.
- Basement Development Fully Finished
- Bathrooms 1
- Bathrooms (Full) 1
- Bedrooms 2
- Building Type Bi-Level
- Built In 1991
- Exterior Vinyl
- Fireplace Free-standing
- Fireplace Fuel Wood
- Floor Space 719 sqft
- Gross Taxes $2,008.16
- Land Size 0.54 acres
- Neighbourhood R35
- Property Type Residential, Single Family Detached
- Rental Equipment None
- School Division Garden Valley
- Tax Year 2025
- Features
- Air Conditioning-Central
- Exterior walls, 2x6"
- Sump Pump
- Goods Included
- Dryer
- Dishwasher
- Refrigerator
- Stove
- Washer
- Parking Type
- Unpaved Driveway
- Workshop
- Site Influences
- Country Residence
- Fruit Trees/Shrubs
- Vegetable Garden
- Landscape
- Private Yard
Rooms
| Level | Type | Dimensions |
|---|---|---|
| Basement | Living Room | 13 ft x 17.92 ft |
| Eat-In Kitchen | 10.42 ft x 13.33 ft | |
| Upper | Primary Bedroom | 9.67 ft x 13.42 ft |
| Bedroom | 9.25 ft x 12.92 ft | |
| Laundry Room | 9.58 ft x 10.67 ft | |
| Four Piece Bath | - |


