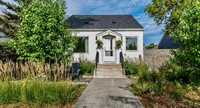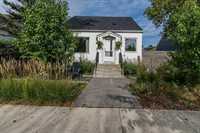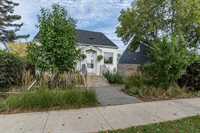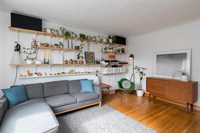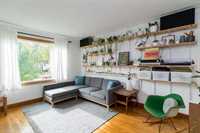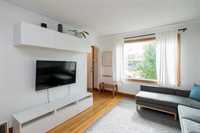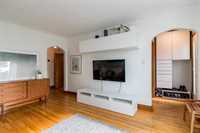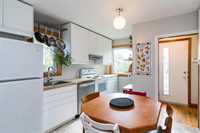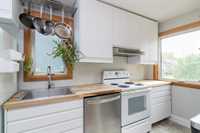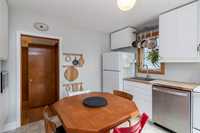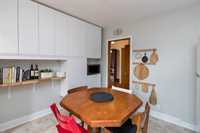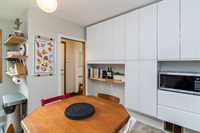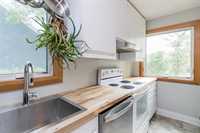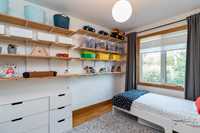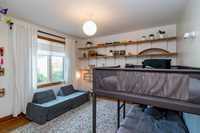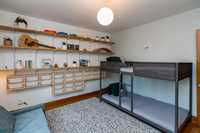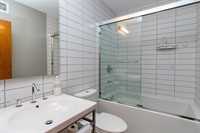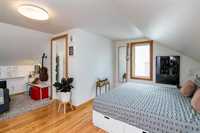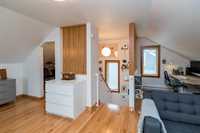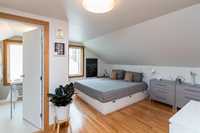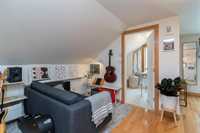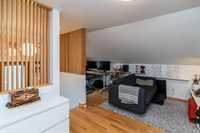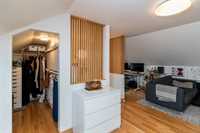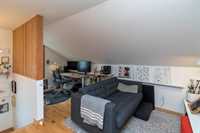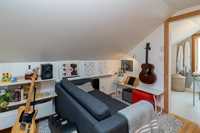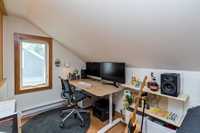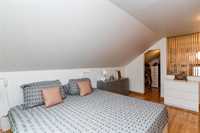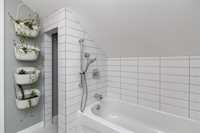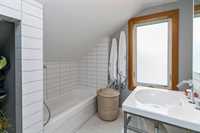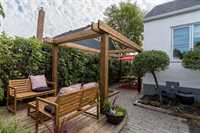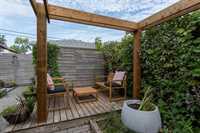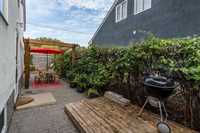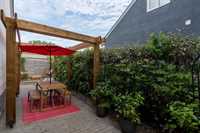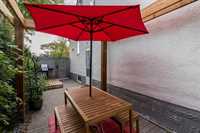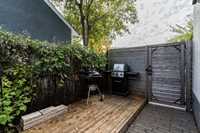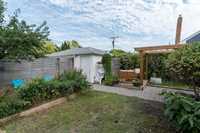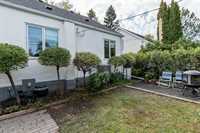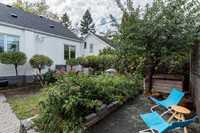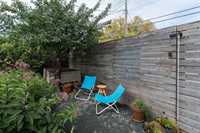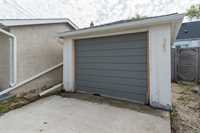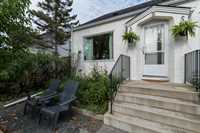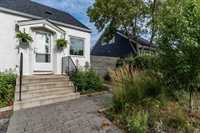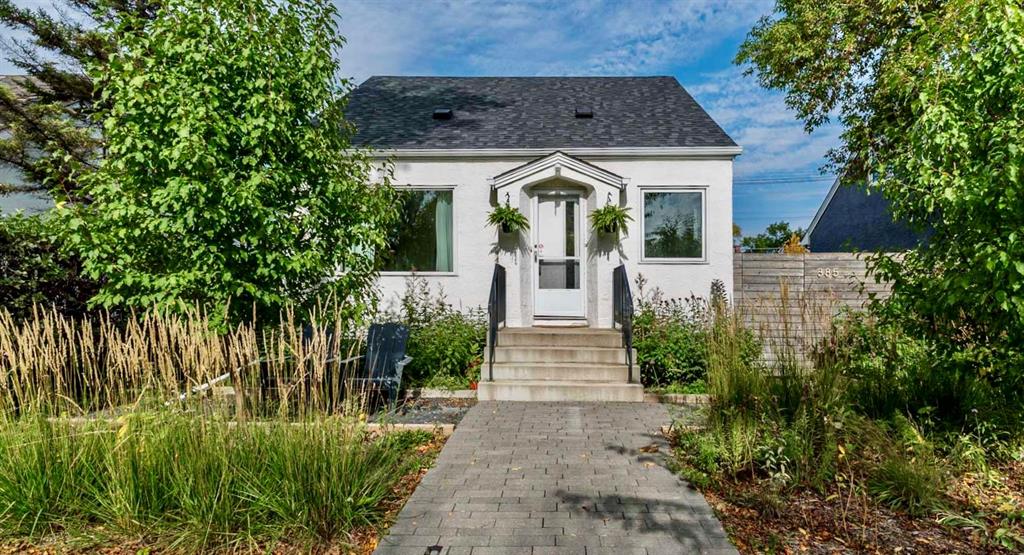
Showings Start Wed. Sept. 24. Offers Presented Wed Oct. 1. OPEN HOUSE THURS SEPT 25, 5–7 PM. Nestled on a quiet, tree-lined street with wonderful neighbours, this lovingly cared for home blends timeless character with tasteful and thoughtful updates throughout. Step inside to find a bright and welcoming main floor featuring two generous bedrooms, a cozy living room, an updated kitchen with newer cabinetry, excellent storage solutions, and a beautifully renovated 4-piece bath. Upstairs, the stunning primary suite feels like a private retreat with space for a sitting area and/or work station, a walk-in closet with organizers, and a newer 4-piece ensuite. Outside, enjoy the fully fenced yard designed for both play and entertaining, complete with a newly built pergola and sitting area—perfect for summer dining and evenings with friends. The property also offers a single detached garage and parking for up to three additional vehicles. Extensive upgrades provide peace of mind, including: Windows (2014), Plumbing (2011), HE Furnace (2020), HWT (2020), HRV (2011), AC (2011), Sump Pump & Pit (2025), Electrical (2011 & 2022), and House Shingles (2025) Garage Shingles (2023). Simply move in and enjoy!
- Basement Development Unfinished
- Bathrooms 2
- Bathrooms (Full) 2
- Bedrooms 3
- Building Type One and a Half
- Built In 1948
- Depth 100.00 ft
- Exterior Stucco
- Floor Space 1156 sqft
- Frontage 43.00 ft
- Gross Taxes $4,522.79
- Neighbourhood West Kildonan
- Property Type Residential, Single Family Detached
- Remodelled Bathroom, Electrical, Furnace, Kitchen, Plumbing, Roof Coverings, Windows
- Rental Equipment None
- School Division Winnipeg (WPG 1)
- Tax Year 2025
- Features
- Air Conditioning-Central
- Closet Organizers
- Deck
- Hood Fan
- High-Efficiency Furnace
- Heat recovery ventilator
- Main floor full bathroom
- No Smoking Home
- Smoke Detectors
- Sump Pump
- Goods Included
- Alarm system
- Dryer
- Dishwasher
- Refrigerator
- Stove
- TV Wall Mount
- Window Coverings
- Washer
- Parking Type
- Single Detached
- Parking Pad
- Site Influences
- Golf Nearby
- Landscape
- Landscaped patio
- Playground Nearby
- Shopping Nearby
- Public Transportation
Rooms
| Level | Type | Dimensions |
|---|---|---|
| Main | Living Room | 13.92 ft x 11.25 ft |
| Eat-In Kitchen | 13 ft x 11.42 ft | |
| Bedroom | 11.42 ft x 11.42 ft | |
| Bedroom | 11.5 ft x 8.83 ft | |
| Four Piece Bath | - | |
| Upper | Primary Bedroom | 18.5 ft x 15.33 ft |
| Den | 7.33 ft x 6.42 ft | |
| Four Piece Ensuite Bath | - |


