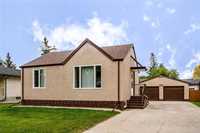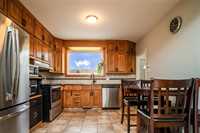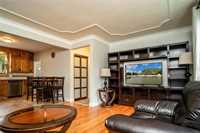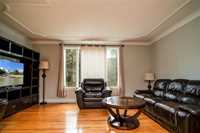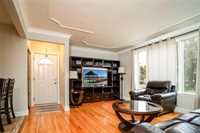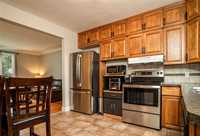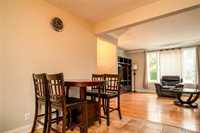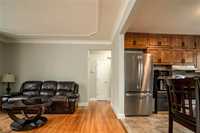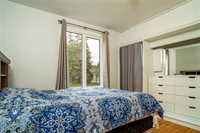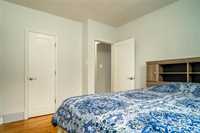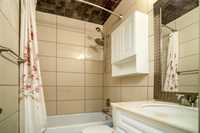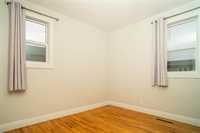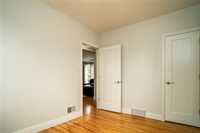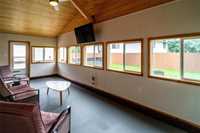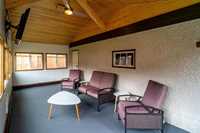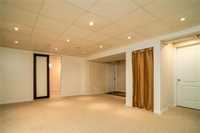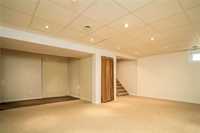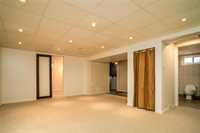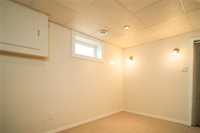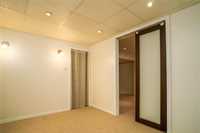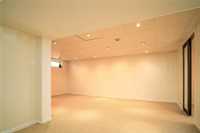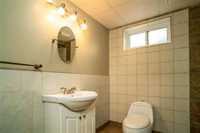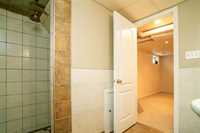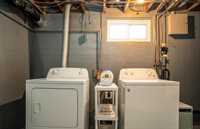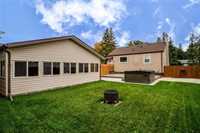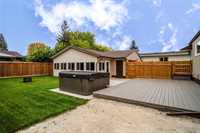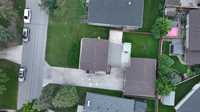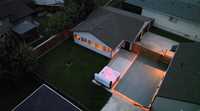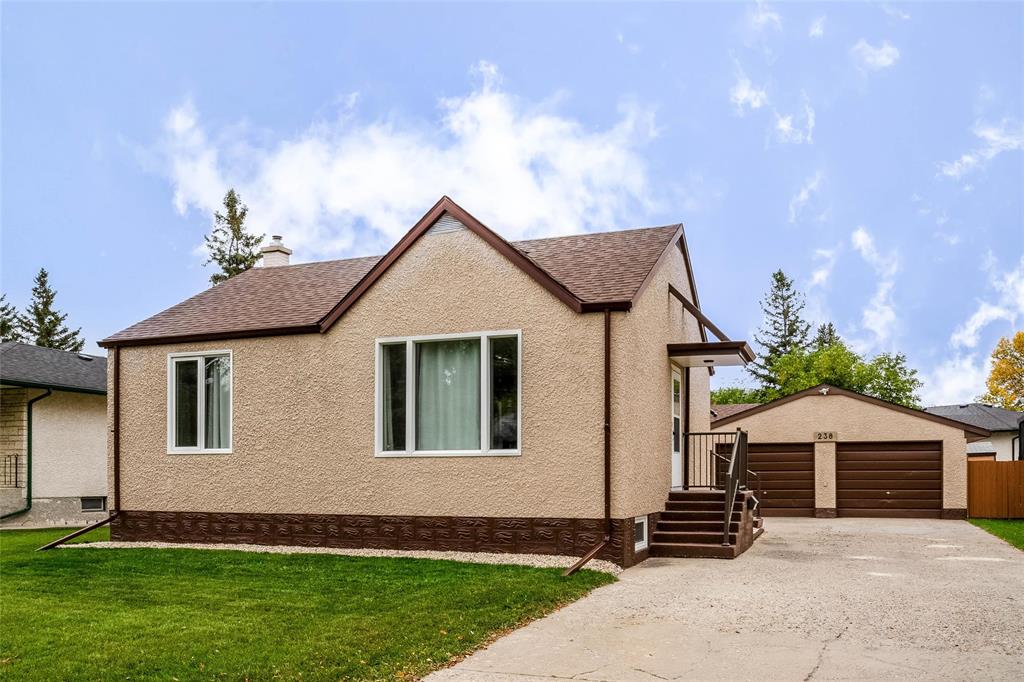
Open house on Sat & Sun, Sept 27 & 28, 2-4pm. Offers presented on Weds, Oct 1st at 6pm.
Step inside this beautiful modern 3 bedroom, 2 bathroom bungalow that perfectly blends comfort, style and functionality. The bright, open concept main floor features a spacious living room with stunning ceiling details and large windows that fill the home with natural light. The gorgeous eat in kitchen boasts stainless steel appliances, and plenty of cabinetry, making it the heart of the home. Two bedrooms and a fully tiled 4 piece bathroom complete the main level. The fully finished basement offers incredible extra living space with a large recreation room, an additional bedroom, a modern 3 piece bathroom with tiled shower, laundry and excellent storage. Enjoy your private backyard oasis featuring a 23x9.5 ft 3 season heated sunroom with pine ceiling, expansive composite deck, newer 40+ jet jacuzzi hot tub and pad, fire pit area, and a new fully fenced great sized yard. The oversized double detached garage with workshop is any homeowners dream. Newer roof, windows, high e furnace and located close to all levels of schools, parks, golf, shopping, and transit.
- Basement Development Fully Finished
- Bathrooms 2
- Bathrooms (Full) 2
- Bedrooms 3
- Building Type Bungalow
- Built In 1952
- Exterior Stucco
- Floor Space 780 sqft
- Gross Taxes $3,923.25
- Neighbourhood North Kildonan
- Property Type Residential, Single Family Detached
- Remodelled Furnace, Other remarks, Roof Coverings, Windows
- Rental Equipment None
- Tax Year 2025
- Features
- Air Conditioning-Central
- Deck
- High-Efficiency Furnace
- Hot Tub
- Main floor full bathroom
- No Pet Home
- No Smoking Home
- Sunroom
- Workshop
- Goods Included
- Alarm system
- Blinds
- Dryer
- Dishwasher
- Fridges - Two
- Garage door opener
- Garage door opener remote(s)
- Stove
- Window Coverings
- Washer
- Parking Type
- Double Detached
- Front Drive Access
- Oversized
- Workshop
- Site Influences
- Fenced
- Golf Nearby
- Landscape
- Landscaped deck
- Shopping Nearby
- Public Transportation
Rooms
| Level | Type | Dimensions |
|---|---|---|
| Main | Eat-In Kitchen | 11.03 ft x 11.53 ft |
| Living Room | 13.53 ft x 16.55 ft | |
| Primary Bedroom | 12.15 ft x 11.13 ft | |
| Four Piece Bath | - | |
| Bedroom | 8.59 ft x 11.19 ft | |
| Basement | Recreation Room | 19.29 ft x 20.43 ft |
| Laundry Room | 9.34 ft x 14.26 ft | |
| Bedroom | 8.47 ft x 11.73 ft | |
| Three Piece Bath | - |


