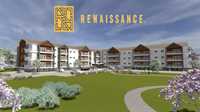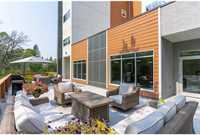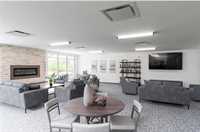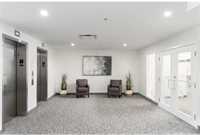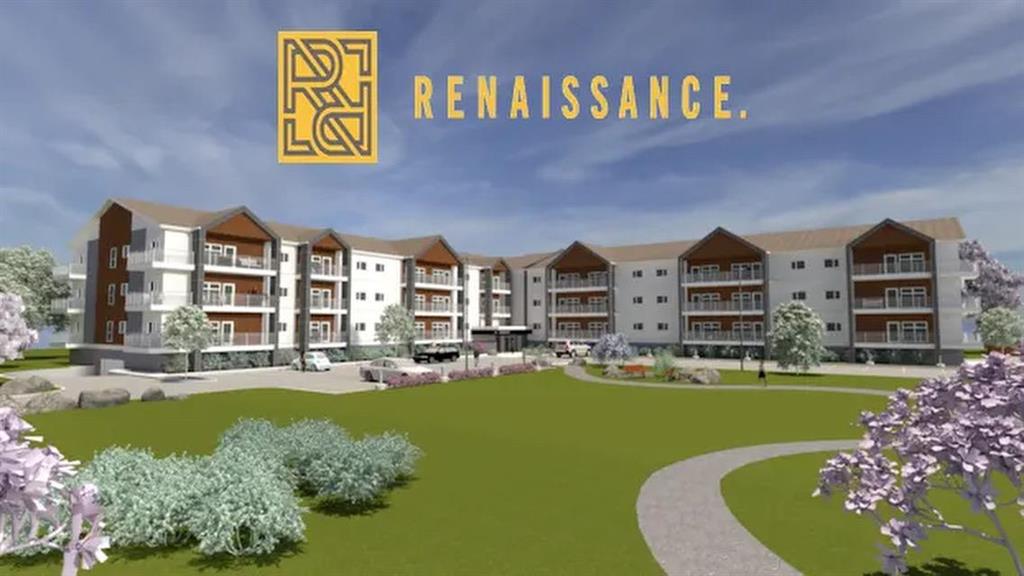
Welcome to the Renaissance II, an age-focused community, featuring a vast oak forest south of the building, community garden beds along the east side of the building, and all seasoned groomed trails within the oak forest. All leading to extensive amenities like indoor heated parking, a multipurpose room with full kitchen and fireplace with big screen TV (great for monthly planned suppers, card nights, movie nights, yoga, holiday/seasonal events and so much more), fitness center and expansive outdoor patio with fire tables and BBQ's. The Renaissance is conveniently located in the southwest quadrant of the town of Stonewall with many businesses and essential services within close proximity, including the Stonewall Hospital across the street. Contact for all the details!
- Bathrooms 2
- Bathrooms (Full) 2
- Bedrooms 1
- Building Type Multi-level
- Built In 2026
- Condo Fee $2,750.00 Monthly
- Exterior Vinyl
- Floor Space 1198 sqft
- Neighbourhood Stonewall
- Property Type Condominium, Apartment
- Rental Equipment None
- School Division Interlake
- Tax Year 25
- Parking Type
- Other remarks
- Site Influences
- Flat Site
- Vegetable Garden
- Accessibility Access
- Landscaped patio
- Not Fenced
- No Back Lane
- Park/reserve
- Paved Street
Rooms
| Level | Type | Dimensions |
|---|---|---|
| Main | Living Room | 14.33 ft x 9.75 ft |
| Kitchen | 10 ft x 10 ft | |
| Dining Room | 14.25 ft x 7.25 ft | |
| Primary Bedroom | 11.75 ft x 13.83 ft | |
| Utility Room | 9.83 ft x 6.58 ft | |
| Four Piece Bath | - | |
| Four Piece Ensuite Bath | - | |
| Foyer | 6 ft x 6.58 ft | |
| Walk-in Closet | 11.5 ft x 7.58 ft |


