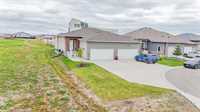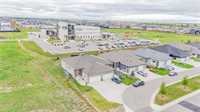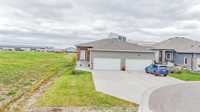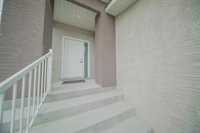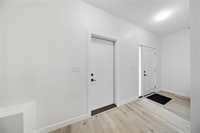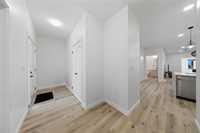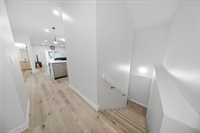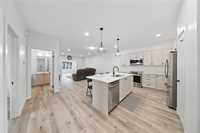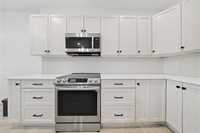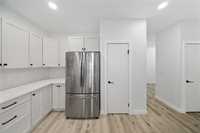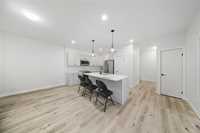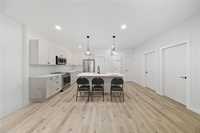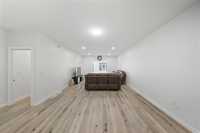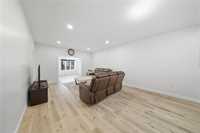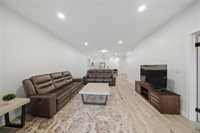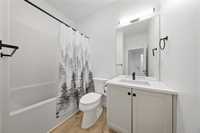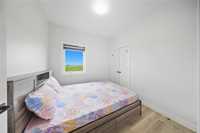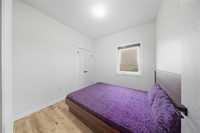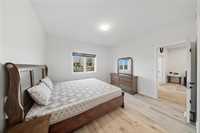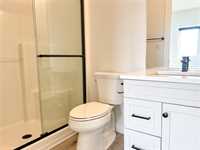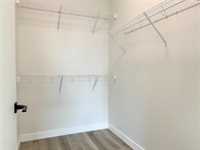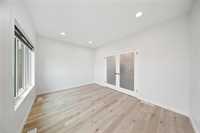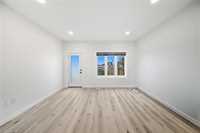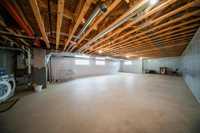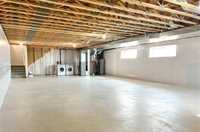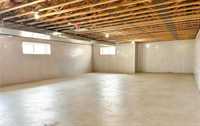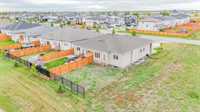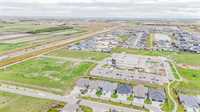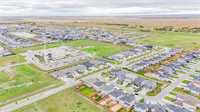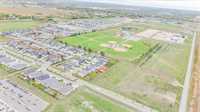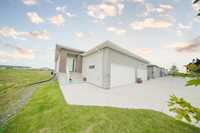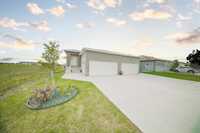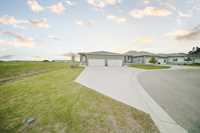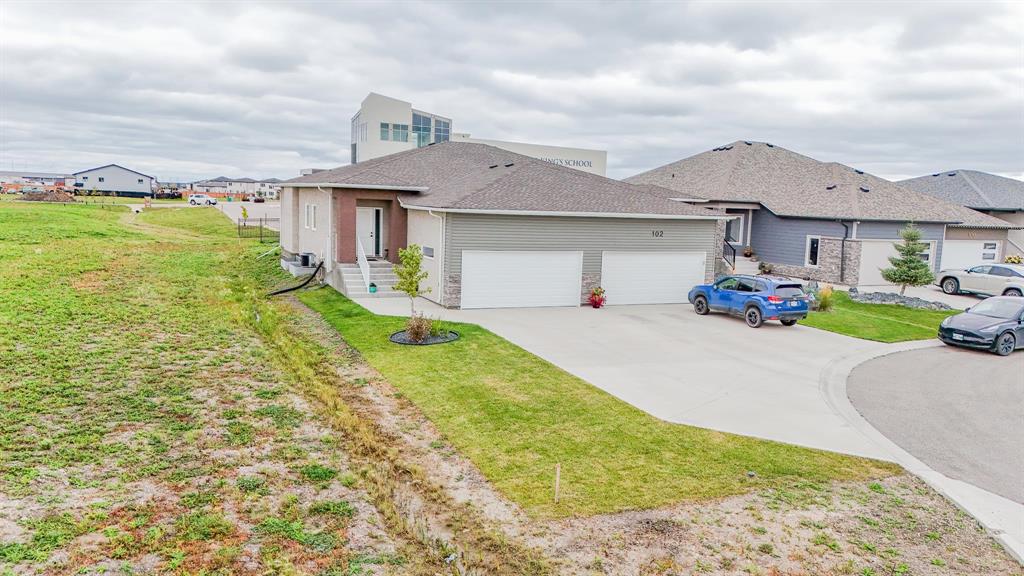
Open Houses
Saturday, September 27, 2025 2:00 p.m. to 4:00 p.m.
OPEN HOUSE
Sunday, September 28, 2025 2:00 p.m. to 4:00 p.m.
OPEN HOUSE
Offers as received. OPEN HOUSE Sat & Sun Sept 27 & 28 2-4pm. This beautiful 1426 SQFT bungalow offers the perfect blend of style, comfort, and convenience. Featuring 3-bedrooms, 2 full baths & a den/sunroom, this home boasts a thoughtfully designed layout with luxury vinyl plank flooring throughout the main level. The modern kitchen is a chef's delight, showcasing quartz countertops, tiled backsplash, pantry, and stainless steel appliances. Relax and unwind in the sunroom/bonus room. The insulated lower level is ready for your personal touch, offering endless possibilities for additional living space. Additional highlights include a double attached garage, central air, HRV system, high-efficiency furnace, sump pump & more! Nestled in a lovely neighbourhood close to schools, walking paths + parks, this home is the perfect retreat for families or anyone seeking modern living with a peaceful backdrop. All dimensions +/- jogs. Don’t miss this incredible opportunity—schedule your showing today!
- Basement Development Insulated
- Bathrooms 2
- Bathrooms (Full) 2
- Bedrooms 3
- Building Type Bungalow
- Built In 2022
- Depth 134.00 ft
- Exterior Stone, Stucco, Vinyl
- Floor Space 1426 sqft
- Frontage 32.00 ft
- Gross Taxes $3,961.57
- Land Size 0.11 acres
- Neighbourhood West St Paul
- Property Type Residential, Single Family Attached
- Rental Equipment None
- School Division Seven Oaks (WPG 10)
- Tax Year 2024
- Features
- Air Conditioning-Central
- Exterior walls, 2x6"
- High-Efficiency Furnace
- Heat recovery ventilator
- Main floor full bathroom
- No Pet Home
- No Smoking Home
- Smoke Detectors
- Sump Pump
- Sunroom
- Goods Included
- Blinds
- Dryer
- Dishwasher
- Refrigerator
- Garage door opener
- Garage door opener remote(s)
- Stove
- Washer
- Parking Type
- Double Attached
- Site Influences
- Golf Nearby
- Low maintenance landscaped
- Park/reserve
- Playground Nearby
Rooms
| Level | Type | Dimensions |
|---|---|---|
| Main | Foyer | - |
| Living Room | 23 ft x 14.4 ft | |
| Eat-In Kitchen | 11.6 ft x 14.4 ft | |
| Pantry | - | |
| Den | 15 ft x 11 ft | |
| Primary Bedroom | 13 ft x 12.4 ft | |
| Three Piece Ensuite Bath | - | |
| Walk-in Closet | 9.1 ft x 5.5 ft | |
| Bedroom | 9 ft x 9 ft | |
| Bedroom | 9 ft x 9 ft | |
| Four Piece Bath | - | |
| Basement | Laundry Room | - |



