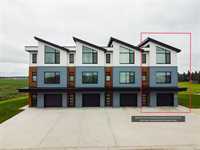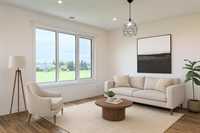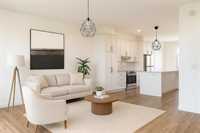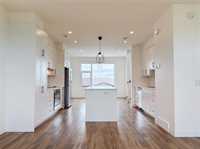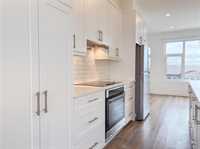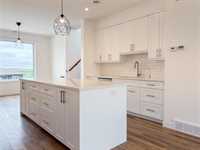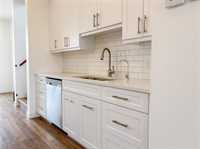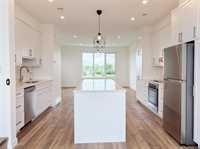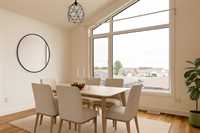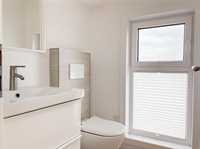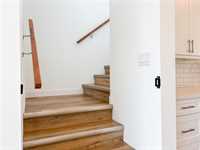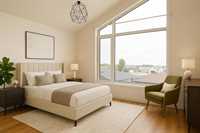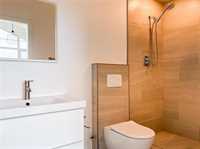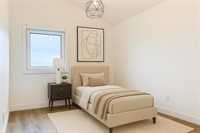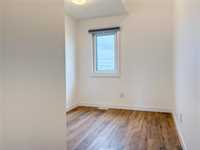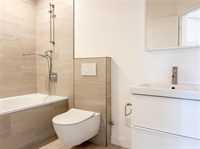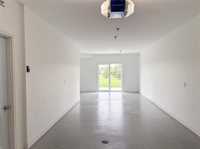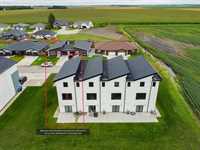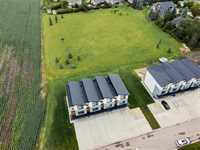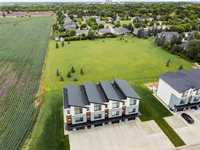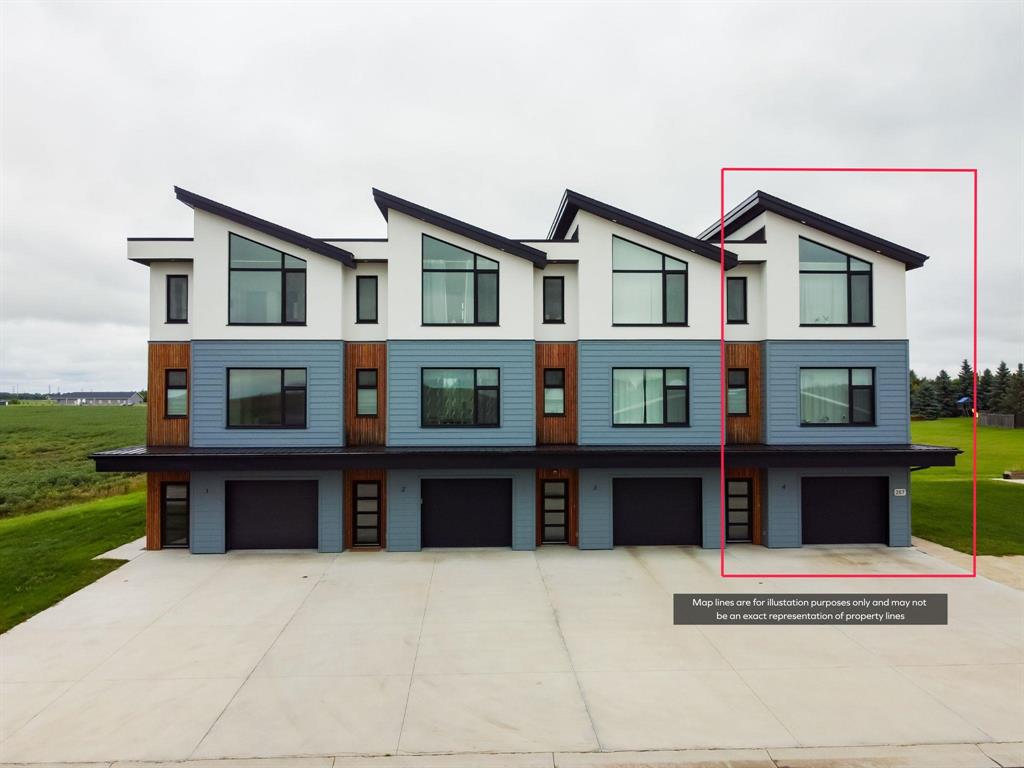
Modern Elegance Meets Everyday Comfort! Step into refined modern living w/ this impeccably designed 3-bed, 2.5-bath home, where style meets function in every detail. Boasting 9-ft ceilings & flooded w/ natural light from expansive European windows & doors, this home feels open, bright, & welcoming from the moment you enter. The clean, contemporary kitchen is a true showstopper—featuring crisp white cabinetry, stunning quartz countertops, a stylish tile backsplash, & an oversized 8-ft island perfect for entertaining. A dedicated cooktop area w, a convenient pot filler adds a luxurious touch for the home chef. Durable & beautiful LVP and tile flooring run throughout the home, top-tier soundproofing & insulation ensure peace and quiet in every room & low monthly hydro bills. Retreat to the spacious primary suite or relax outdoors on the generous 12x19' concrete patio surrounded by low-maintenance prairie landscaping. All of this next to expansive community green space. The oversized front driveway pad plus garage is both practical & pristine, complete w/ epoxy floors, in-floor heating, & space for storage/. Note: Images & videos are from a different unit & may vary.
- Bathrooms 3
- Bathrooms (Full) 2
- Bathrooms (Partial) 1
- Bedrooms 3
- Building Type Two Storey
- Built In 2021
- Depth 125.00 ft
- Exterior Composite, Stucco, Wood Siding
- Floor Space 1646 sqft
- Frontage 45.00 ft
- Gross Taxes $4,546.48
- Neighbourhood R35
- Property Type Residential, Single Family Attached
- Rental Equipment None
- School Division Border Land
- Tax Year 2025
- Features
- Air Conditioning-Central
- Cook Top
- Exterior walls, 2x6"
- High-Efficiency Furnace
- Heat recovery ventilator
- Laundry - Second Floor
- Oven built in
- Goods Included
- Dryer
- Dishwasher
- Refrigerator
- Washer
- Parking Type
- Single Attached
- Heated
- Oversized
- Parking Pad
- Paved Driveway
- Site Influences
- Landscape
- Park/reserve
- Paved Street
Rooms
| Level | Type | Dimensions |
|---|---|---|
| Upper | Living Room | 15.58 ft x 17.83 ft |
| Dining Room | 9.17 ft x 12.75 ft | |
| Kitchen | 12.33 ft x 14 ft | |
| Two Piece Bath | - | |
| Third | Primary Bedroom | 13 ft x 12.33 ft |
| Four Piece Ensuite Bath | - | |
| Bedroom | 9.42 ft x 11.5 ft | |
| Bedroom | 8 ft x 8.25 ft | |
| Four Piece Bath | - | |
| Main | Foyer | 9 ft x 5.58 ft |



