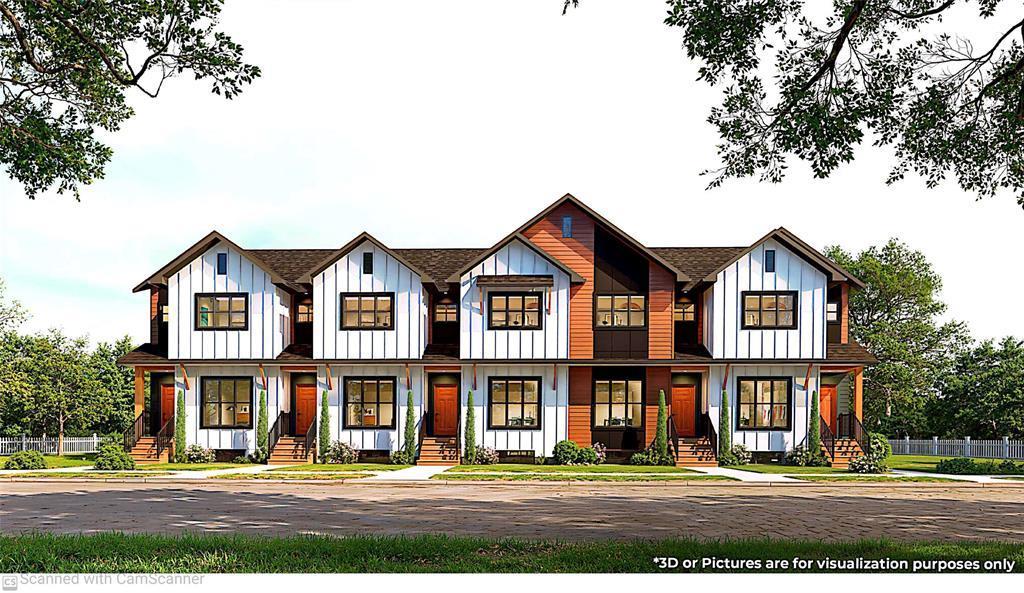RE/MAX Associates
1060 McPhillips Street, Winnipeg, MB, R2X 2K9

Two storey corner unit townhouse with side door for direct access to the basement & no condo fee! The Vistano beautifully blends classic farmhouse charm with contemporary comfort, offering an inviting five-unit design ideal for modern lifestyles. Each home features signature farmhouse elements such as board-and-batten siding, gabled rooflines, and elegant and welcoming front porches, each unit is designed with bright, open spaces and stylish farmhouse details like warm wood finishes, black-accented fixtures, and ample natural lighting. Designed with families in mind, Vistano ensures each resident enjoys both privacy and a warm community atmosphere. With its timeless appeal and thoughtful architectural details, the Vistano model elevates neighborhoods while offering enduring style and lasting value. Extra features of this townhouse are as follows: Quartz countertop in kitchen & all the bathrooms, functional kitchen with Peninsula island, Front landscaping , Triple pane windows on main and second flr, LED. Lighting up to 1-2-5-10 year new home Warranty, Engineered Joists, second floor laundry, 9' Main floor, vinyl plank flrng, high Eff. gas furn. & more!
| Level | Type | Dimensions |
|---|---|---|
| Main | Two Piece Bath | - |
| Dining Room | 11.4 ft x 8 ft | |
| Kitchen | 12 ft x 12 ft | |
| Living Room | 16.1 ft x 11.1 ft | |
| Upper | Four Piece Bath | - |
| Four Piece Ensuite Bath | - | |
| Primary Bedroom | 11.7 ft x 14.2 ft | |
| Bedroom | 10 ft x 8.3 ft | |
| Bedroom | 10 ft x 8 ft | |
| Laundry Room | - |