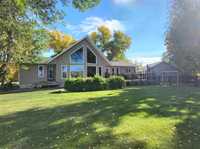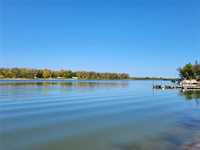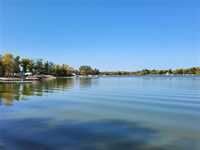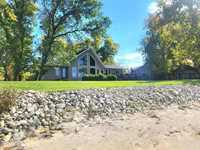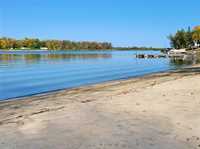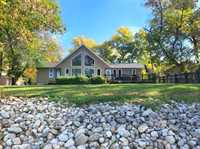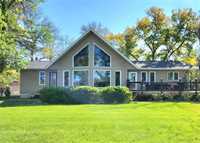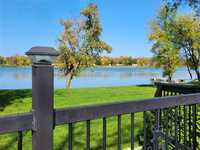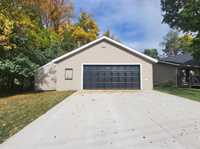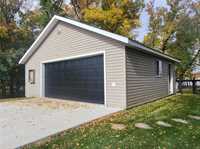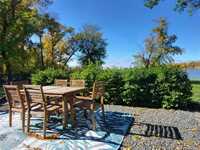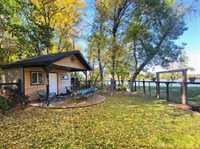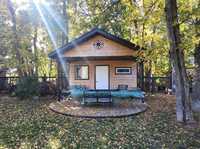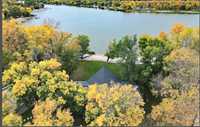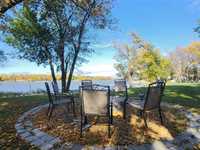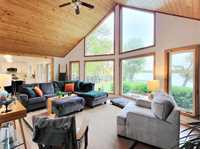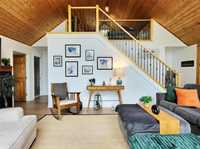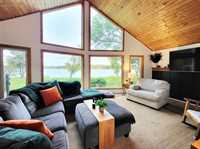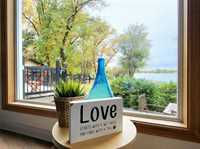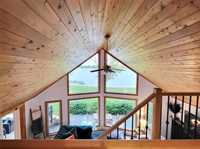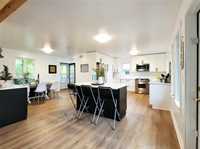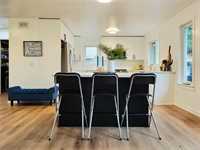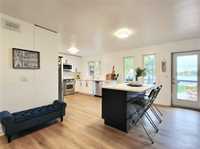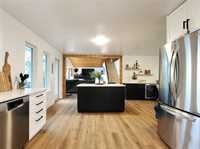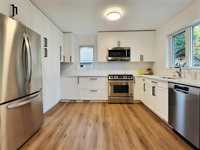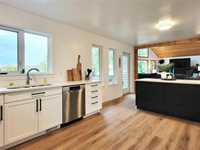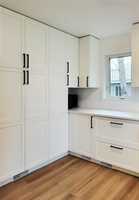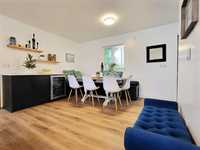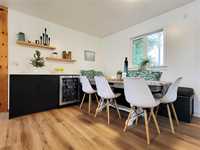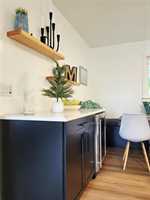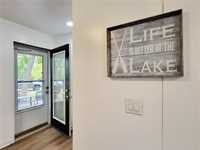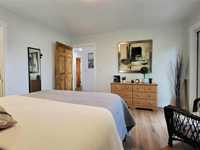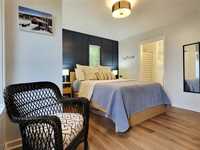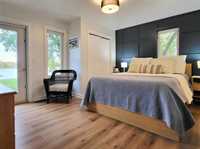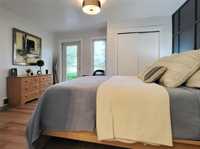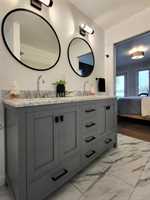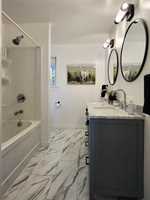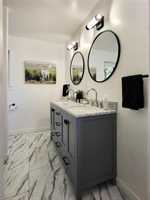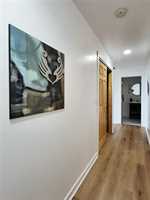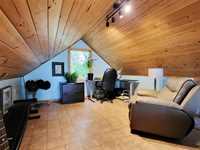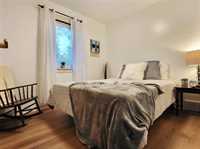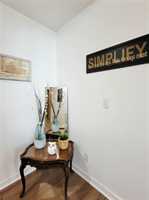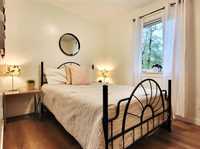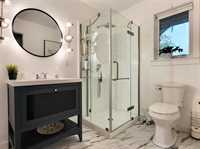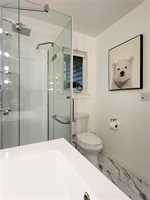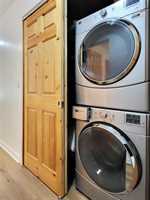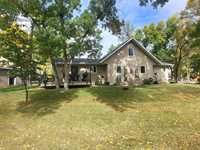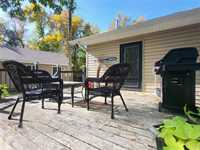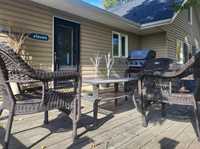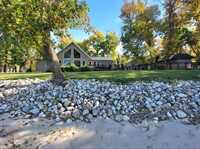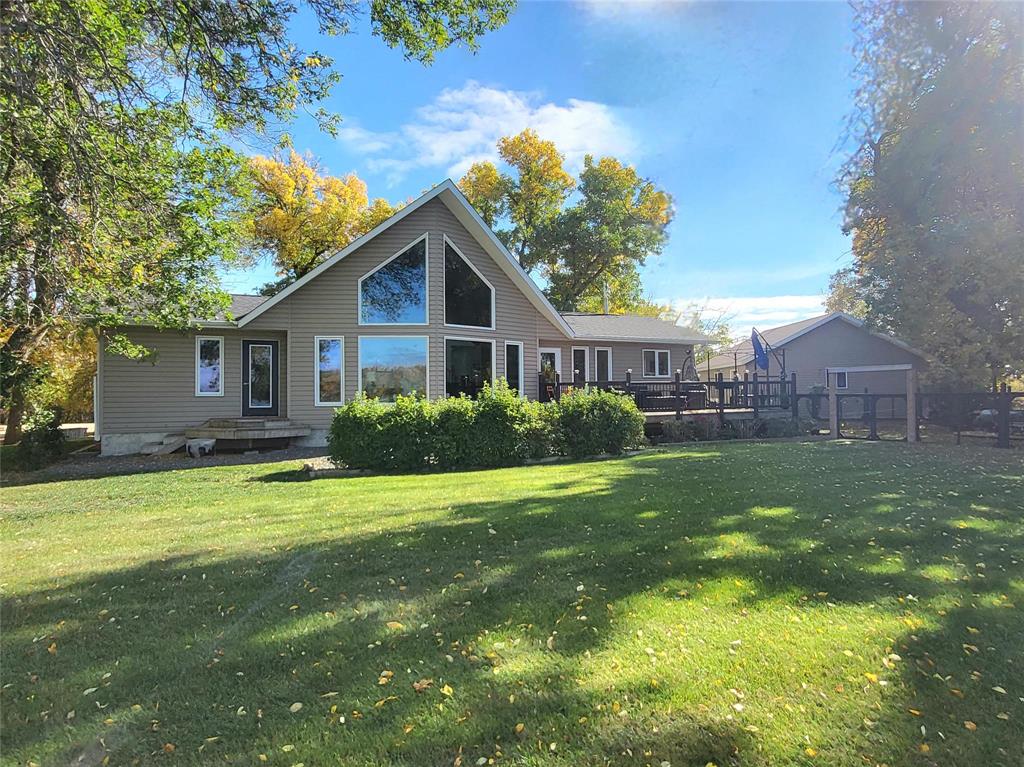
Open Houses
Saturday, September 27, 2025 1:00 p.m. to 3:00 p.m.
WATERFRONT/BEACHFRONT DREAM HOME with DOUBLE GARAGE!
OPEN HOUSE, Sat. Sept. 27th, 1-3:00PM, with Offers presented Mon. Sept 29th. WATERFRONT DREAM HOME! Spectacular may be an understatement and this just may be the one you've waited for! This has everything: GORGEOUS Open Concept living with DREAM KITCHEN, Double Detached Garage, Beachfront/Waterfront on an exceptional area of Netley Creek! Situated on a large lot with lots of room for your family gatherings. A large fenced in area perfect for your 4 legged family members to roam including a Utility shed. (16 ft x 8 ft), which could even make a perfect space for extra summer guests!? Welcome in and you will be AMAZED with 18ft Vaulted Pine Ceiling in the great room and an open loft (which could be used as another guest area/office, etc.!). This incredible bright and spacious living room with "A" frame type windows captures the INCREDIBLE views of the water! Recent upgrades included: Luxury vinyl plank flooring (25), Kitchen (23), Shingles, 5 piece and 3 piece bath (22), HE furnace and Hot water tank (21), and Concrete driveway (20). If you've waited for this one, now is your chance, call your Realtor and book your viewing!
- Basement Development Insulated
- Bathrooms 2
- Bathrooms (Full) 2
- Bedrooms 3
- Building Type Bungalow
- Built In 2001
- Exterior Vinyl
- Floor Space 1550 sqft
- Gross Taxes $4,848.29
- Land Size 0.50 acres
- Neighbourhood Netley Creek
- Property Type Residential, Single Family Detached
- Remodelled Bathroom, Flooring, Furnace, Kitchen, Other remarks, Roof Coverings
- Rental Equipment None
- School Division Lord Selkirk
- Tax Year 2024
- Features
- Air Conditioning-Central
- Deck
- Dog run fenced in
- Exterior walls, 2x6"
- Accessibility Access
- High-Efficiency Furnace
- Laundry - Main Floor
- Main floor full bathroom
- Microwave built in
- Goods Included
- Bar Fridge
- Dryer
- Dishwasher
- Refrigerator
- Garage door opener
- Garage door opener remote(s)
- Microwave
- Storage Shed
- Stove
- Washer
- Parking Type
- Double Detached
- Garage door opener
- Oversized
- Parking Pad
- Paved Driveway
- Site Influences
- Creek
- Creekfront
- Fenced
- Landscaped deck
- No Through Road
- Private Docking
- View
- Waterfront
Rooms
| Level | Type | Dimensions |
|---|---|---|
| Main | Kitchen | 21.67 ft x 10.33 ft |
| Dining Room | 12.33 ft x 10 ft | |
| Living Room | 22.92 ft x 13.08 ft | |
| Primary Bedroom | 13.58 ft x 12.42 ft | |
| Five Piece Ensuite Bath | 8.17 ft x 7.08 ft | |
| Bedroom | 10 ft x 8.42 ft | |
| Bedroom | 10 ft x 8.42 ft | |
| Three Piece Bath | 8.17 ft x 5.92 ft | |
| Laundry Room | 5.58 ft x 2.75 ft | |
| Utility Room | 7 ft x 4.75 ft | |
| Upper | Loft | 9 ft x 9 ft |


