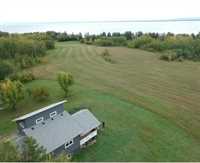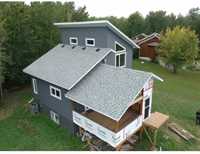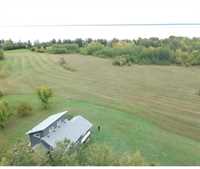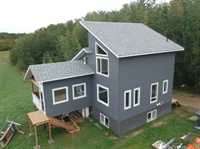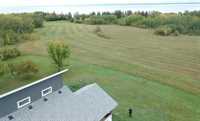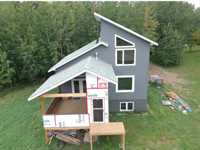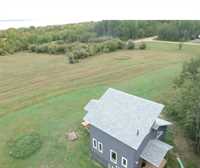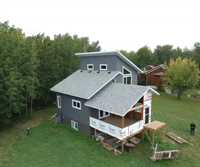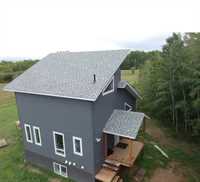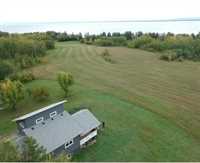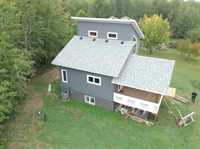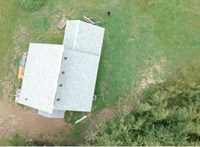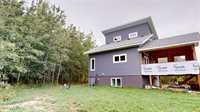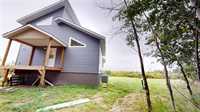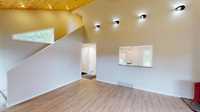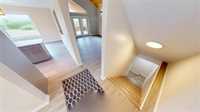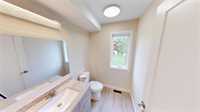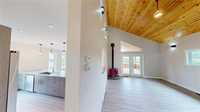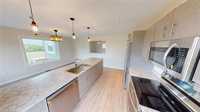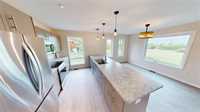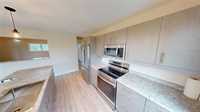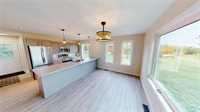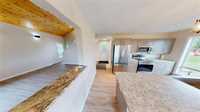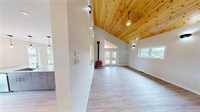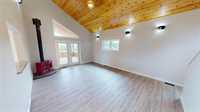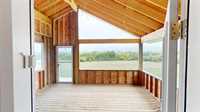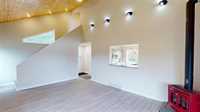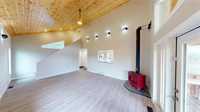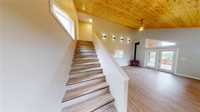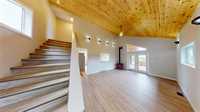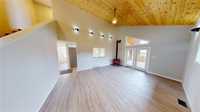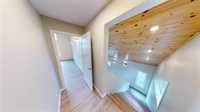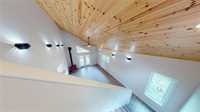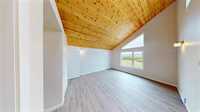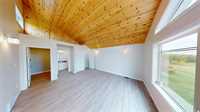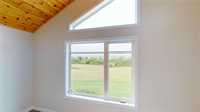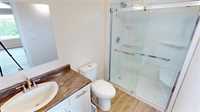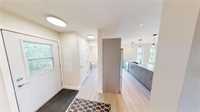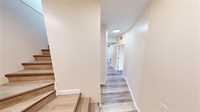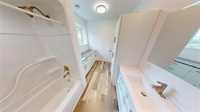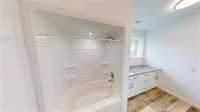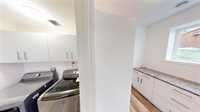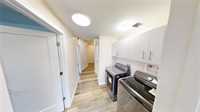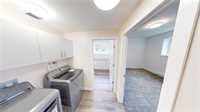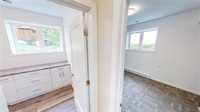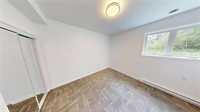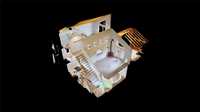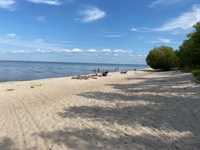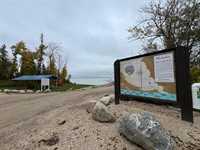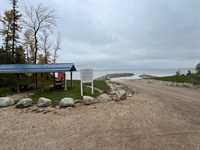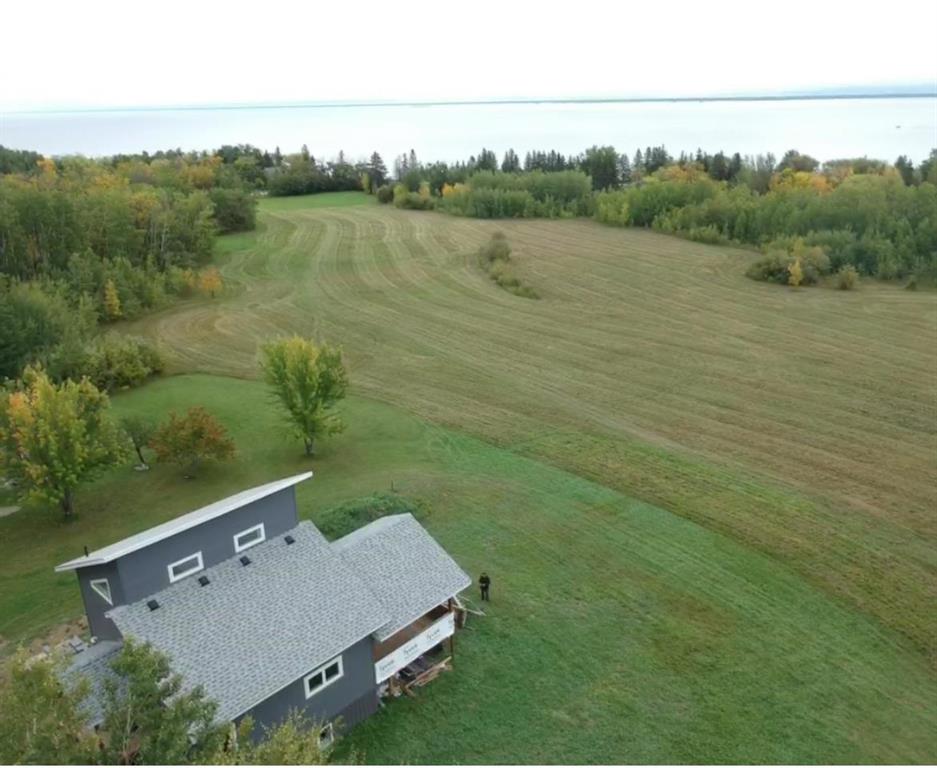
LAKEVIEW 2025 BUILT HOME w/1700sf of finished living space w/ appliances included /3 bed and 3 bath set up, NEAR BEACHES AND BOAT LAUNCH IN A SOUGHT AFTER TRAVERSE BAY AREA! Stroll on into to this custom built home with beautiful Kitchen Craft Kitchen and large island peninsula w/ breakfast counter seating just along side the dining room with multiple windows facing views of lake plus a 2pce bath on main floor!The great room has vaulted ceilings to the ceiling with gas fireplace stove, and patio doors to the 15x15 covered deck which will be fully finished w/ windows and finishes! Just off the great room is stairs to primary luxury bedroom again stunning views of the lake plus 4pce ensuite! Just a second there is more the home is raised window home with fully finished lower level with large windows and 2 nice sized bedrooms with laundry and luxury 4 piece bathroom w/ multiple cabinets and laundry folding counter excellent set up! Home comes w/ drilled well,forced air furnace,hrv air circulation system and central air w/ that by lake feel home is 1700sf of finished living space with deck on front and covered deck facing lake at back near 2 beaches life good at lake w/ this all season 2025 built home!
- Basement Development Fully Finished
- Bathrooms 3
- Bathrooms (Full) 2
- Bathrooms (Partial) 1
- Bedrooms 3
- Building Type One and a Half
- Built In 2025
- Exterior Wood Siding
- Floor Space 1100 sqft
- Land Size 0.46 acres
- Neighbourhood Traverse Bay
- Property Type Residential, Single Family Detached
- Rental Equipment None
- Tax Year 2025
- Features
- Air Conditioning-Central
- Deck
- Exterior walls, 2x6"
- High-Efficiency Furnace
- Goods Included
- Dryer
- Dishwasher
- Refrigerator
- Microwave
- Stove
- Washer
- Parking Type
- Front Drive Access
- Site Influences
- Golf Nearby
- Lake View
- Lake Access Property
- Treed Lot
Rooms
| Level | Type | Dimensions |
|---|---|---|
| Main | Eat-In Kitchen | 14 ft x 8.6 ft |
| Dining Room | 14 ft x 9.6 ft | |
| Great Room | 19.5 ft x 14.5 ft | |
| Two Piece Bath | 6.3 ft x 5.2 ft | |
| Upper | Primary Bedroom | 15.5 ft x 14 ft |
| Four Piece Ensuite Bath | 9.9 ft x 5.2 ft | |
| Lower | Bedroom | 11.8 ft x 11.8 ft |
| Bedroom | 13 ft x 10 ft | |
| Laundry Room | - | |
| Four Piece Bath | 12.2 ft x 7.8 ft | |
| Utility Room | 13 ft x 8 ft |


